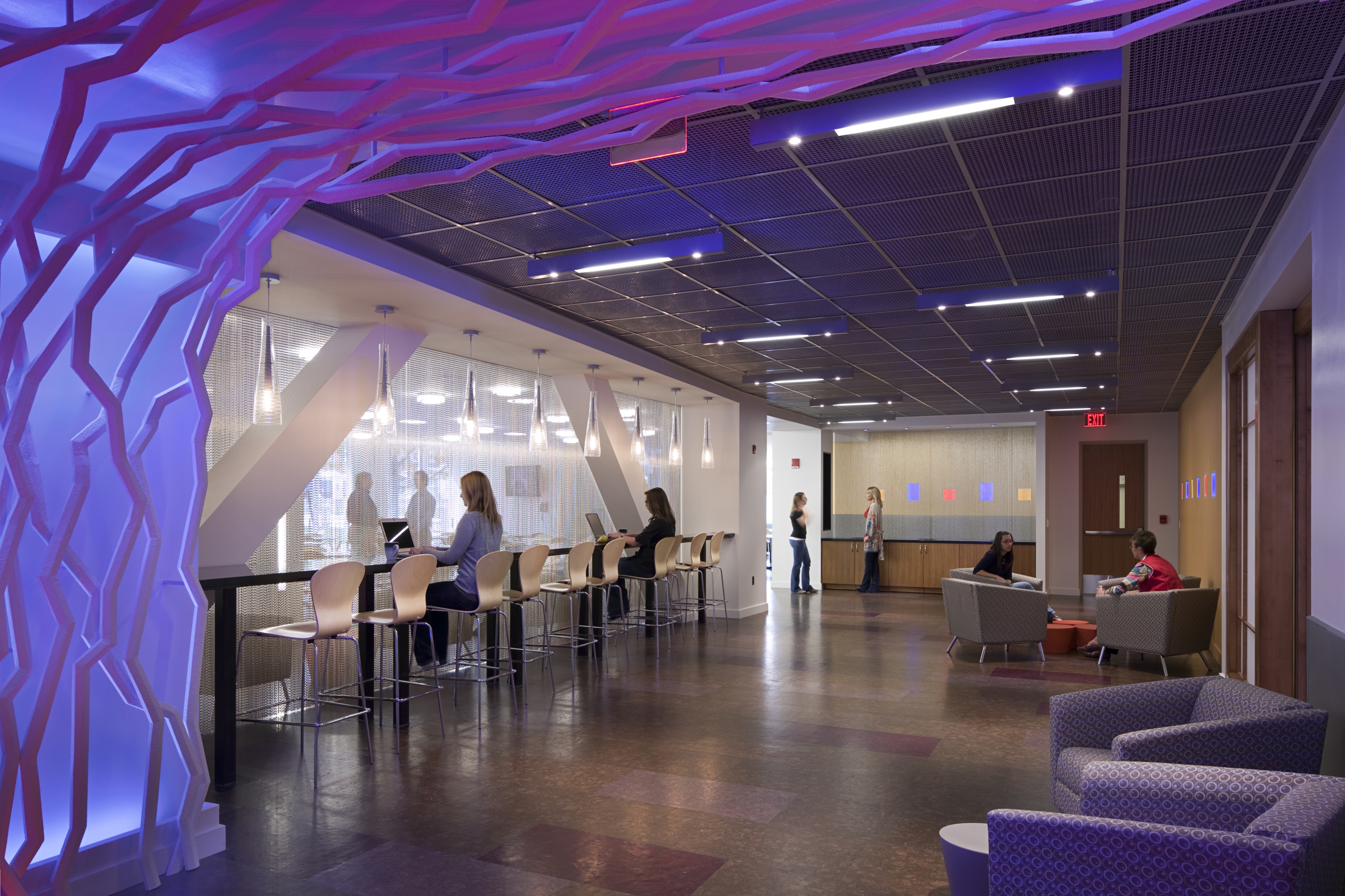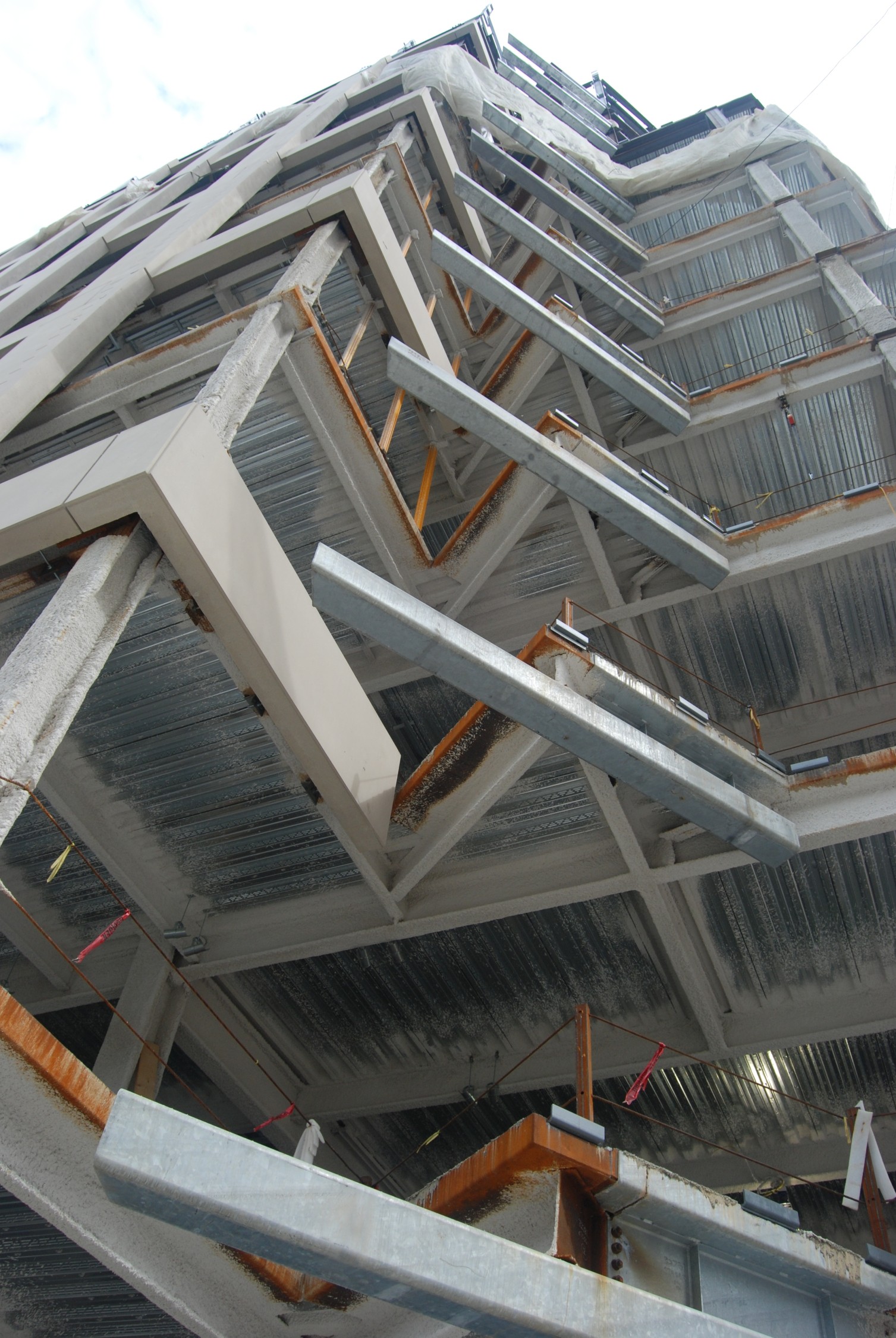The building massing incorporates several elements to sculpt and layer its appearance. Four distinct “fronts” were designed to respond to its neighborhood context. Precast concrete pilasters create strong vertical plies on the end elevations of the building, and the curved and fluid form of the north and south glass curtain wall animate the building with variable light and sky reflection, and reduce the apparent massing when viewed against the adjacent buildings. The edges appear to float freely, enhancing the building’s prominence in the skyline, and we integrated setbacks into our design, to maintain view corridors for the neighboring buildings. Green vegetated roofs provide additional dimension to the structure, while reducing heat island effect and mitigating stormwater runoff.
Designing to Context
Providence is a beautiful city—big, but not overwhelming; historic, but increasingly modern; progressive, but true to its roots. When SMMA was commissioned by Blue Cross Blue Shield of Rhode Island (BCBSRI), one of the largest employers in the state, to design its new 327,000-square-foot headquarters, in the heart of Providence’s Capital Center Improvement District, the defining characteristics of this “Beehive of Industry” were among the driving factors influencing our design thinking.
We sought to create a functional, unique space that would enhance, and not dominate, the City’s skyline—a building that would confidently reside between two new residential mixed-use towers and the City’s Waterplace Park, without overpowering neighboring buildings, the rejuvenated riverfront, or the nearby Neoclassical Rhode Island State House complex.
The SMMA design team faced two immediate challenges: Building above an existing underground garage, and creating a new, 21st century identity for the client—one reflecting the vision and business ideals of BCBSRI. Their desired image: a vibrant, transparent, productive, and practical organization, whose 1,100 employees could finally work collaboratively together in one place after years of being scattered across multiple locations. The client desired not only a sustainable design, they needed to demonstrate—beyond LEED certification—a measurable return on any green investment. They also needed to express the company’s health and wellness culture as a unifying element, part of a long-term strategy to boost employee recruitment, retention, and productivity.








