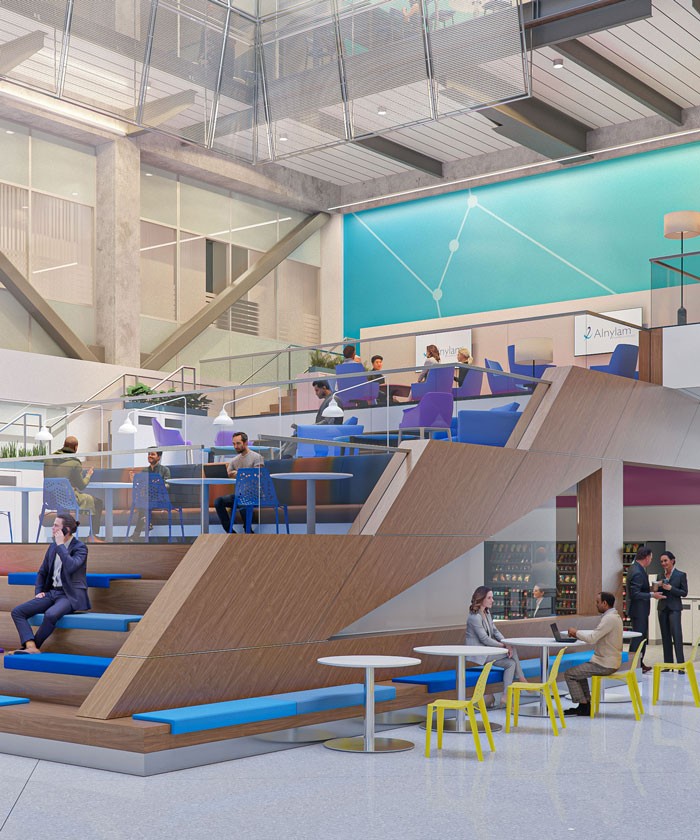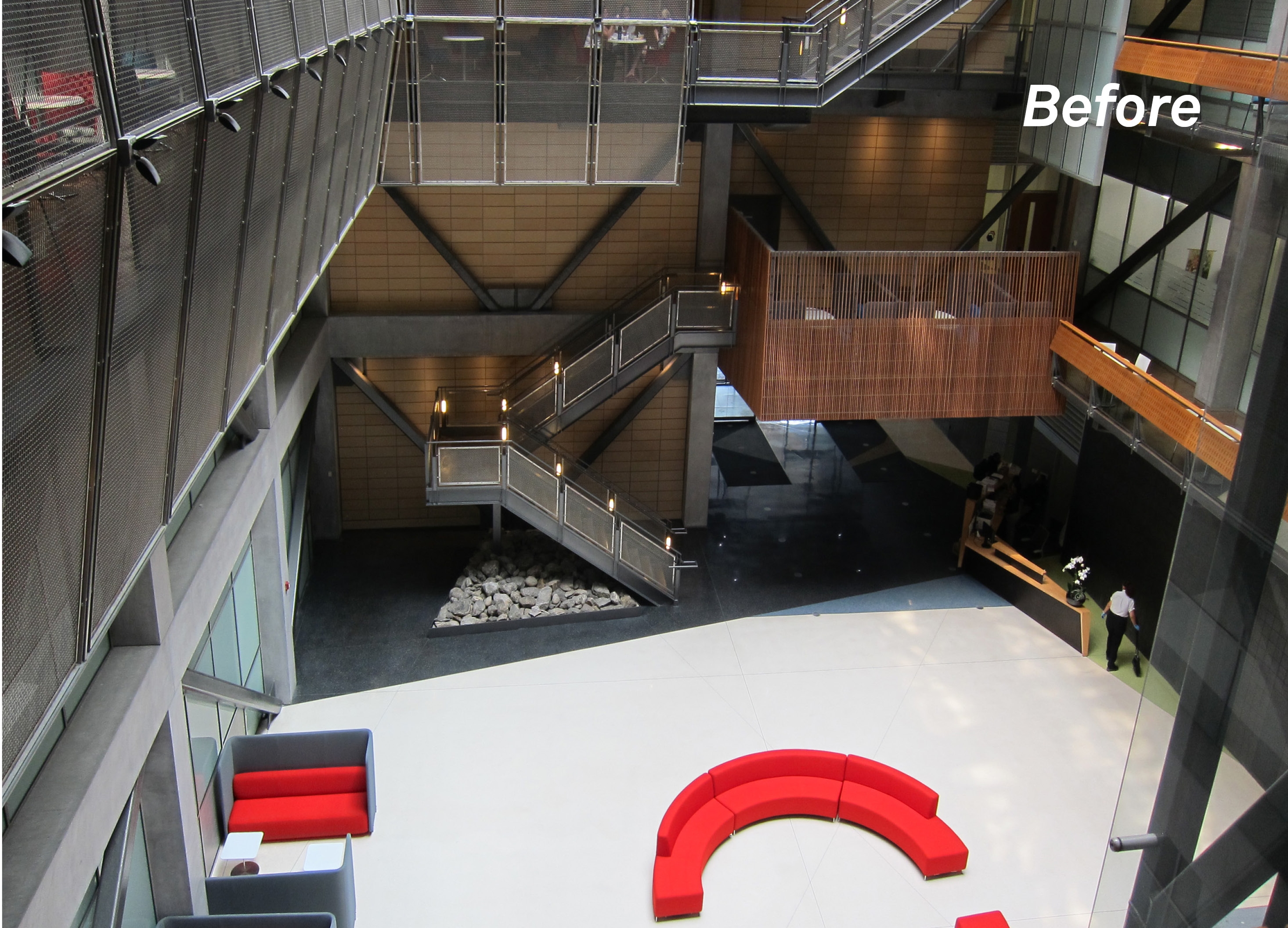One of the largest components of the new project involved creating a cohesive journey through the space via visual branding and other imagery. Alnylam’s name, which originates from Alnilam, the middle star in the belt of the constellation Orion, carried huge influence on the choice of displayed imagery in the multi-leveled building. The images are inspired by nature and human connection, incorporating everything from macro and micro photography of plants, to photography of actual patients. Besides the connection to the skies due to its namesake, the natural world is where Alnylam’s science began with the petunia plant. The chosen imagery is representative of Alnylam’s extensive vision, while showcasing a direct relationship between the company and how they are “grounded” to Earth.
Challenge Accepted: Activating Large Forum Spaces
Alnylam Pharmaceuticals, an organization leading the translation of RNA interference into rare medical treatments, engaged with SMMA in 2017 for the master planning and design of their new campus in Kendall Square. Together with lab architect TRIA, SMMA provided a 5-year plan to accommodate the company’s growth from their former spaces at 300 3rd Street and 101 Main Street to their future headquarters. This included renovating the company’s space at 101 Main Street before moving into the design process for their new headquarters at 675 West Kendall. For the project, Alnylam sought to develop environments that would reinforce their mission to clients, prioritize efficiency, and support future ambitions.
This strategic relocation would not only serve as additional real estate for their office and lab space, but also take advantage of activating the building’s atrium, thus creating a community space, to help unify their global campus, while fostering active collaboration amongst their burgeoning employee base.





