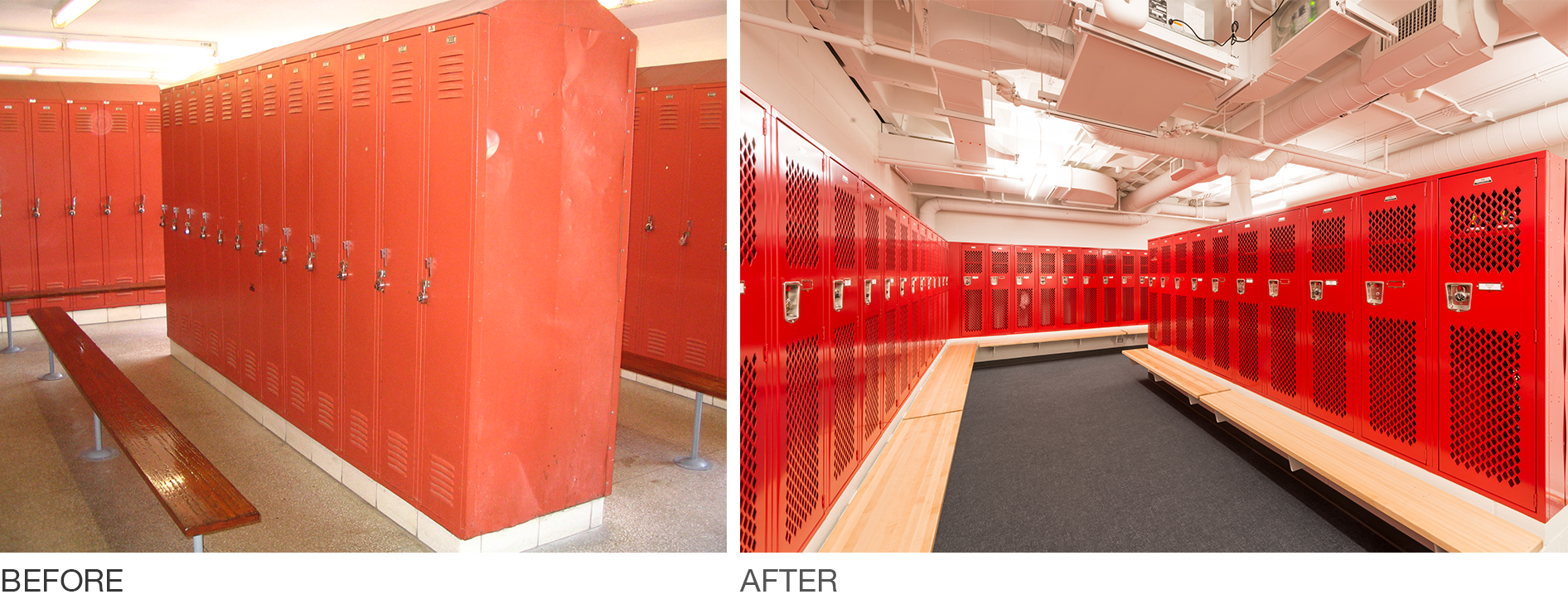The SMMA design team led a series of programming and design workshops—engaging the school’s athletics, recreation, and administration staffs—to develop support spaces for 17 men’s and women’s varsity programs, including men’s football. Additionally, coaches’ locker rooms, laundry services, and an equipment room all had to be accommodated.
To achieve this, our designers developed a matrix of varsity schedules and locker room templates that allowed the rooms to be shared by various programs without conflict. Careful planning addressed appropriate locker sizes, accessibility, and Title IX provisions.







