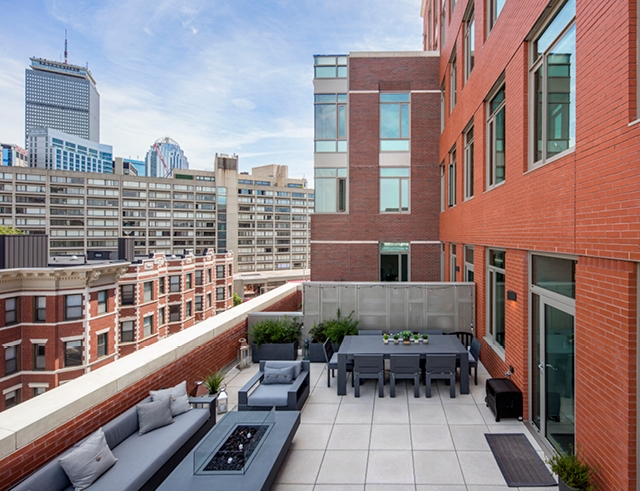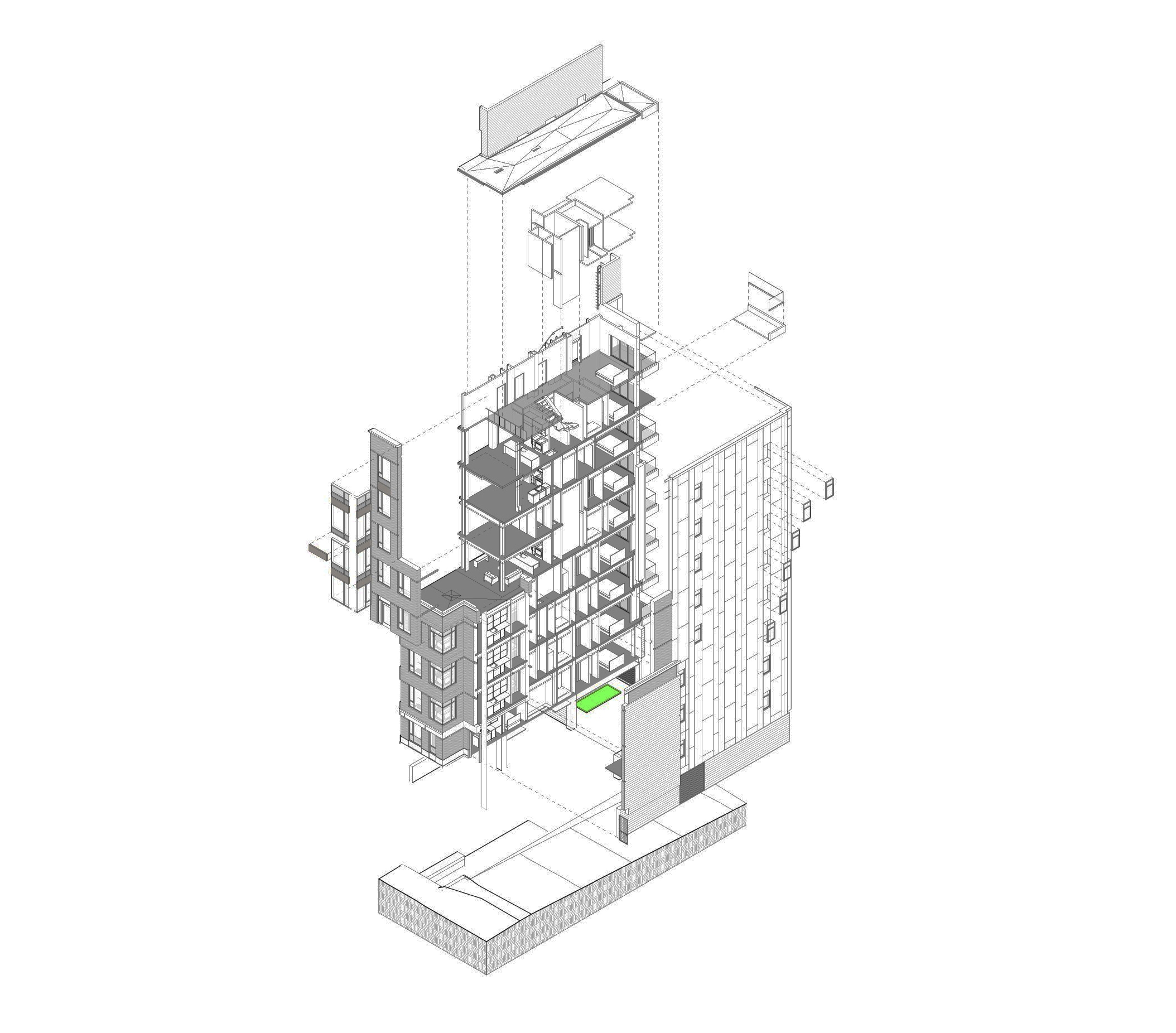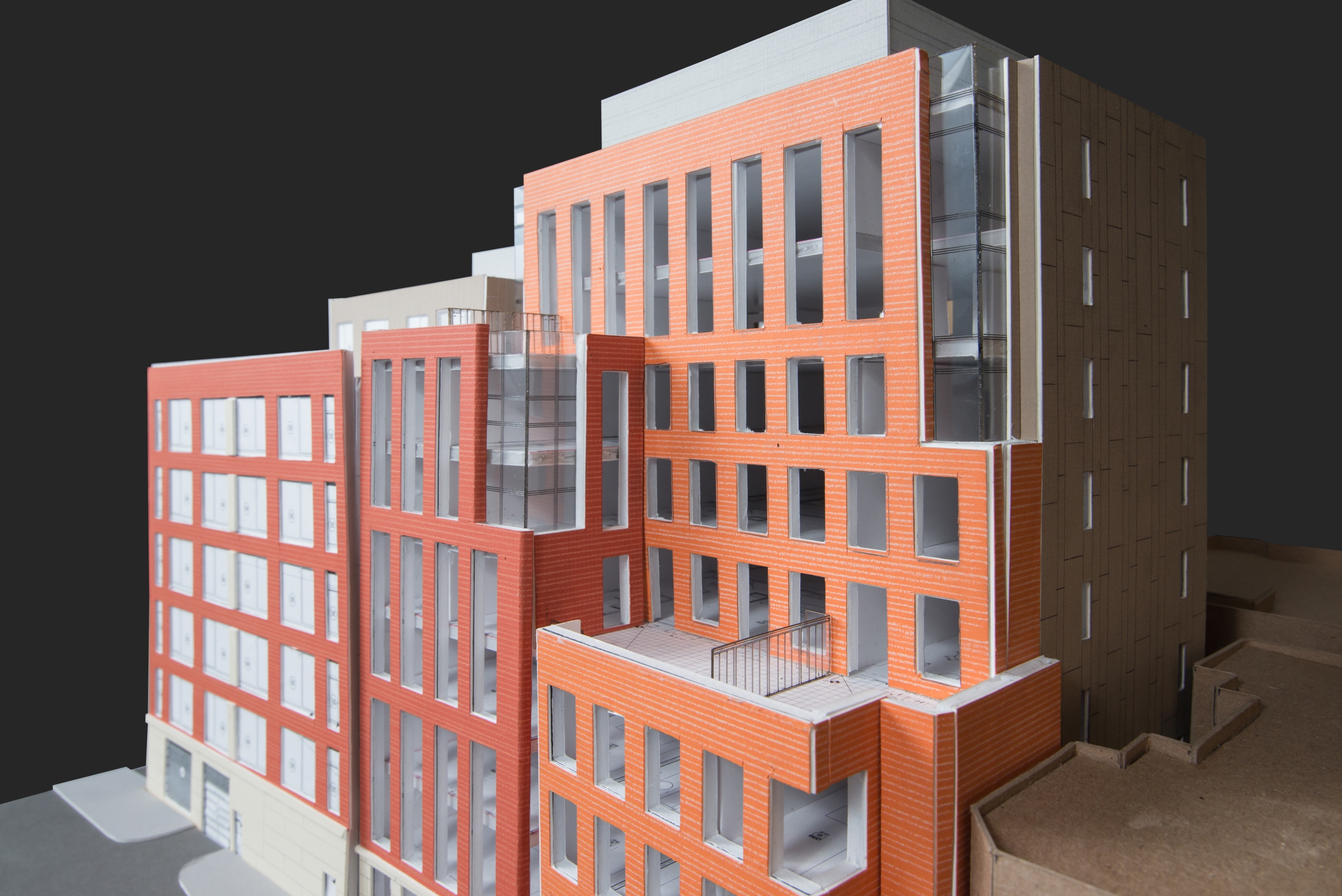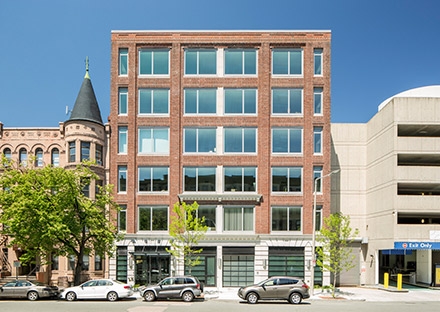A subtle glass canopy welcomes visitors from the street into a lounge-style lobby. Upstairs, residents enjoy a wide variety of unit types—from studios and one-bedrooms, to duplexes with internal stairs, to three-bedroom/three-bathroom floor-through spaces. Most of the master bedrooms throughout the building offer residents the benefit of a private balcony, and several units afford the luxury of private terraces that look out onto Burbank Street and the city skyline beyond.
Standing Out by Fitting In
An open lot in the heart of Boston’s Fenway-Kenmore neighborhood presented the SMMA design team with a unique and exciting challenge. The client, Catamount Management, wanted to stretch the existing structure to accommodate more condominiums on the small site; however, it was critical to design the building so that it looked and, more importantly, felt like it fit within the context of smaller brick and stone townhouses. The solution was thoughtful massing, responsive to the adjacent buildings on each side; a setback of the stories above; and a materials palette that feels at home in the neighborhood.




