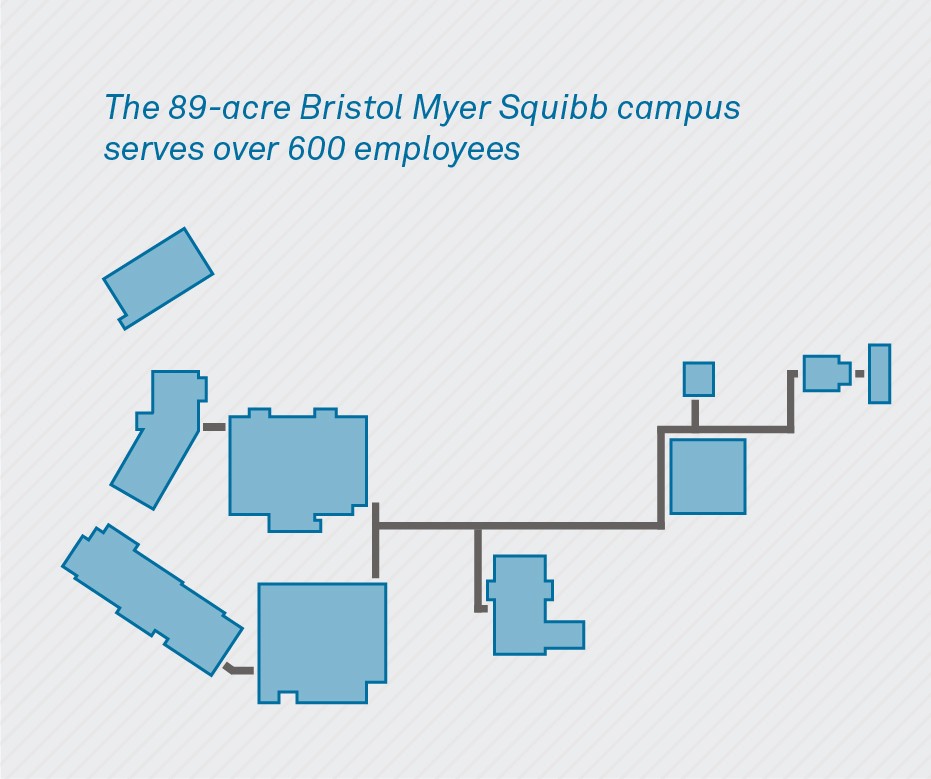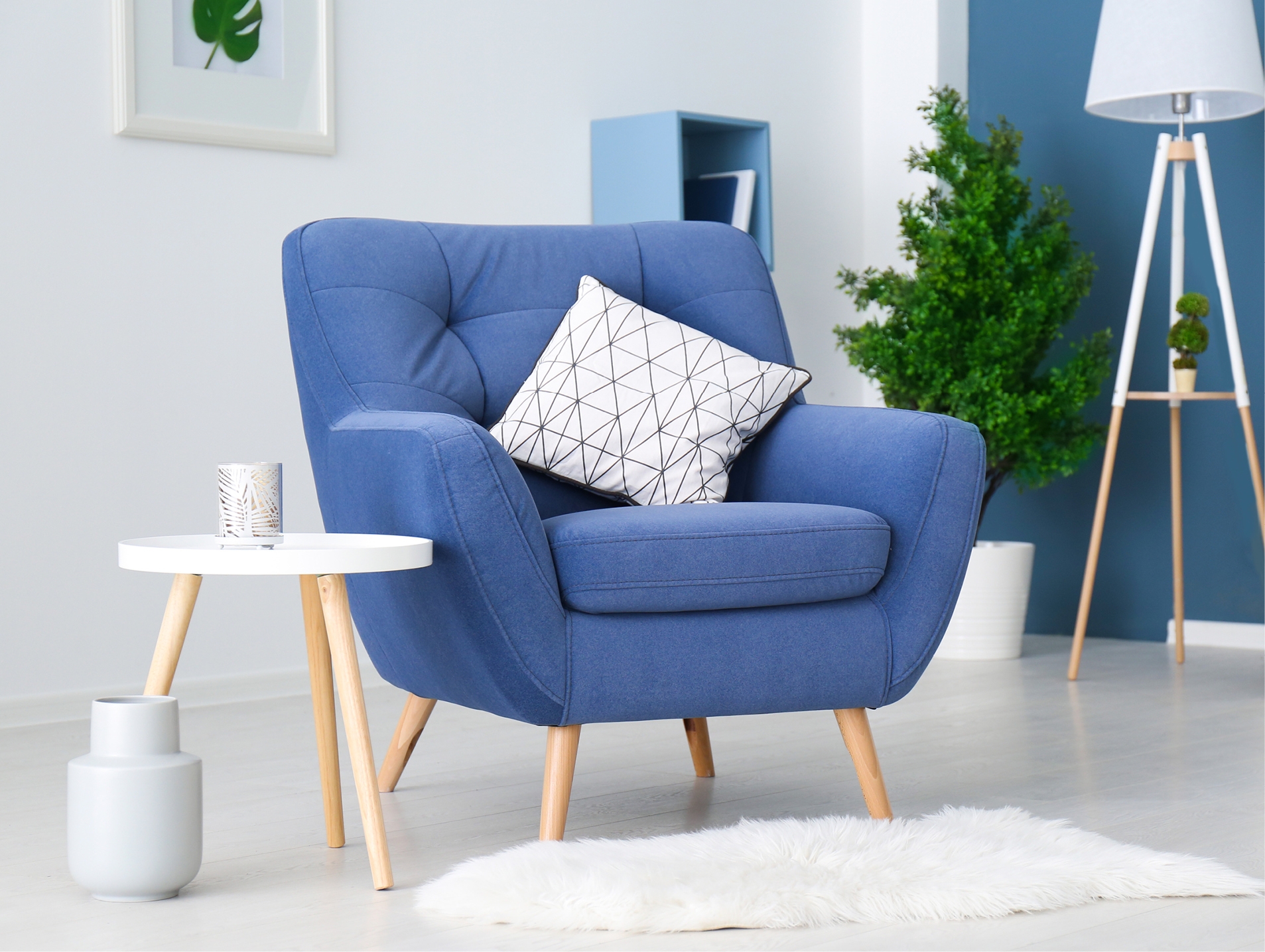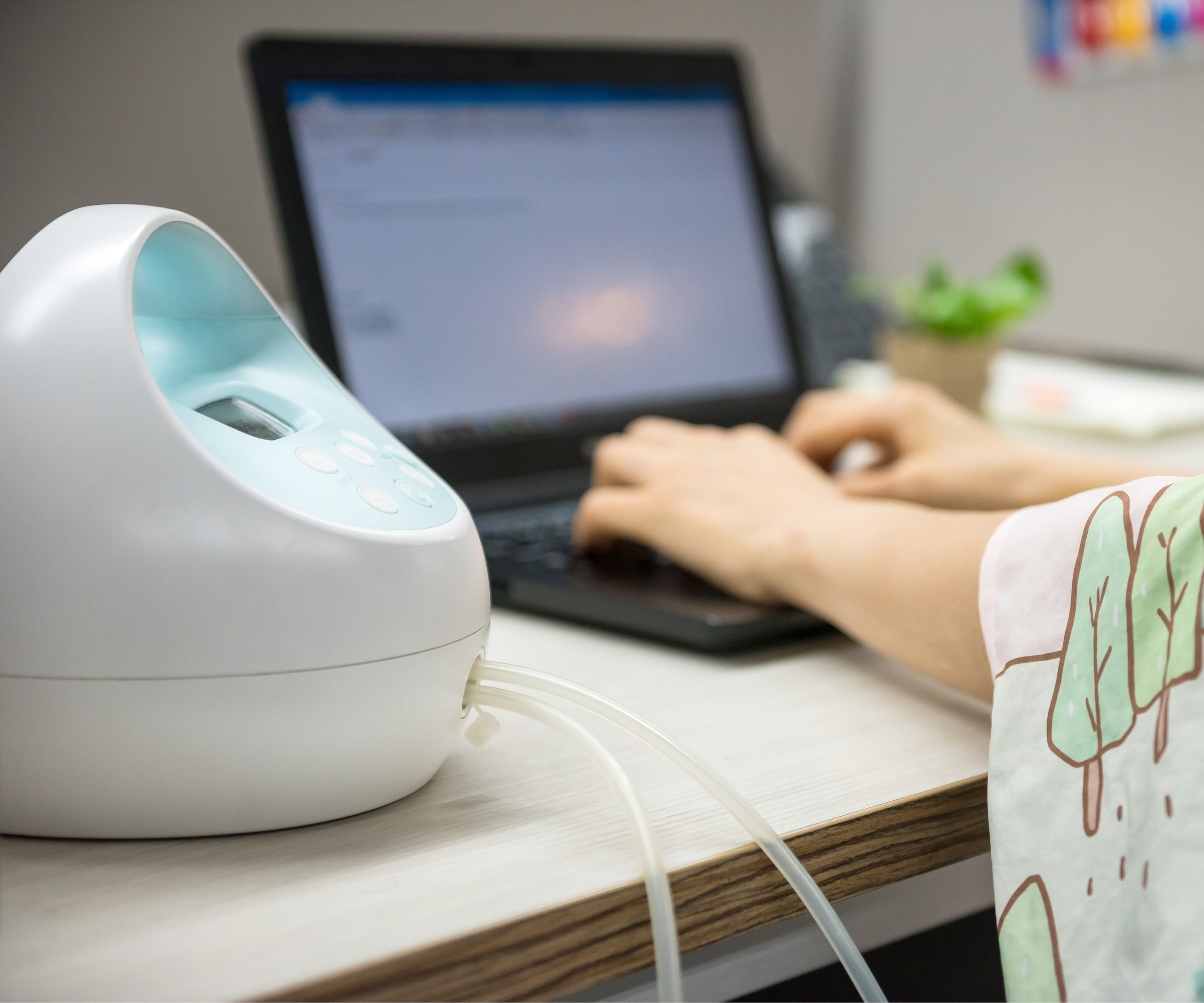Bristol-Myers approached SMMA knowing they needed to increase the number of options for their nursing mothers. On their campus in Devens, Massachusetts, they currently have 19 mothers utilizing two mother’s rooms, which – as one can imagine – leaves the rest of the mothers out when both rooms are occupied. The two rooms were also located on the far ends of the Bristol-Myers campus, meaning that mothers were forced to walk long distances of over ten minutes in order to utilize them. If you take into consideration that most mothers need to nurse about three times a day, potential inclement weather, and that it’s common for mothers to finally reach the rooms only to find them already in use, the small trek became a major inconvenience. Though the company made a few exceptions through empty offices and other available areas nearby, these rooms were still ill-equipped for nursing needs.
Designing for Nursing Mothers at Work
In 2010, the Patient Protection and Affordable Care Act amended the Fair Labor Standards Act (FLSA) to ensure that employers provide reasonable break time for nursing employees to express milk – or to extract breast milk and store it for later – for up to one year after the child’s birth. This amendment also requires employers to designate official mother’s room spaces that are accessible, private, and are not bathrooms.
With the growing awareness of mother’s rights in the workplace, we are starting to see more clients ask about how to approach these kinds of spaces in regards to providing the appropriate components and elements within each room, the location and placement of the rooms, and the conversion and renovation of existing space to accommodate them. Recently, SMMA began working with global biopharmaceutical company Bristol-Myers Squibb to improve and expand their existing mother’s rooms. As a new mother myself, I was delighted to get to work on a project with a client who dedicated thought and research into such an important, yet commonly unaddressed, need for nursing employees.



