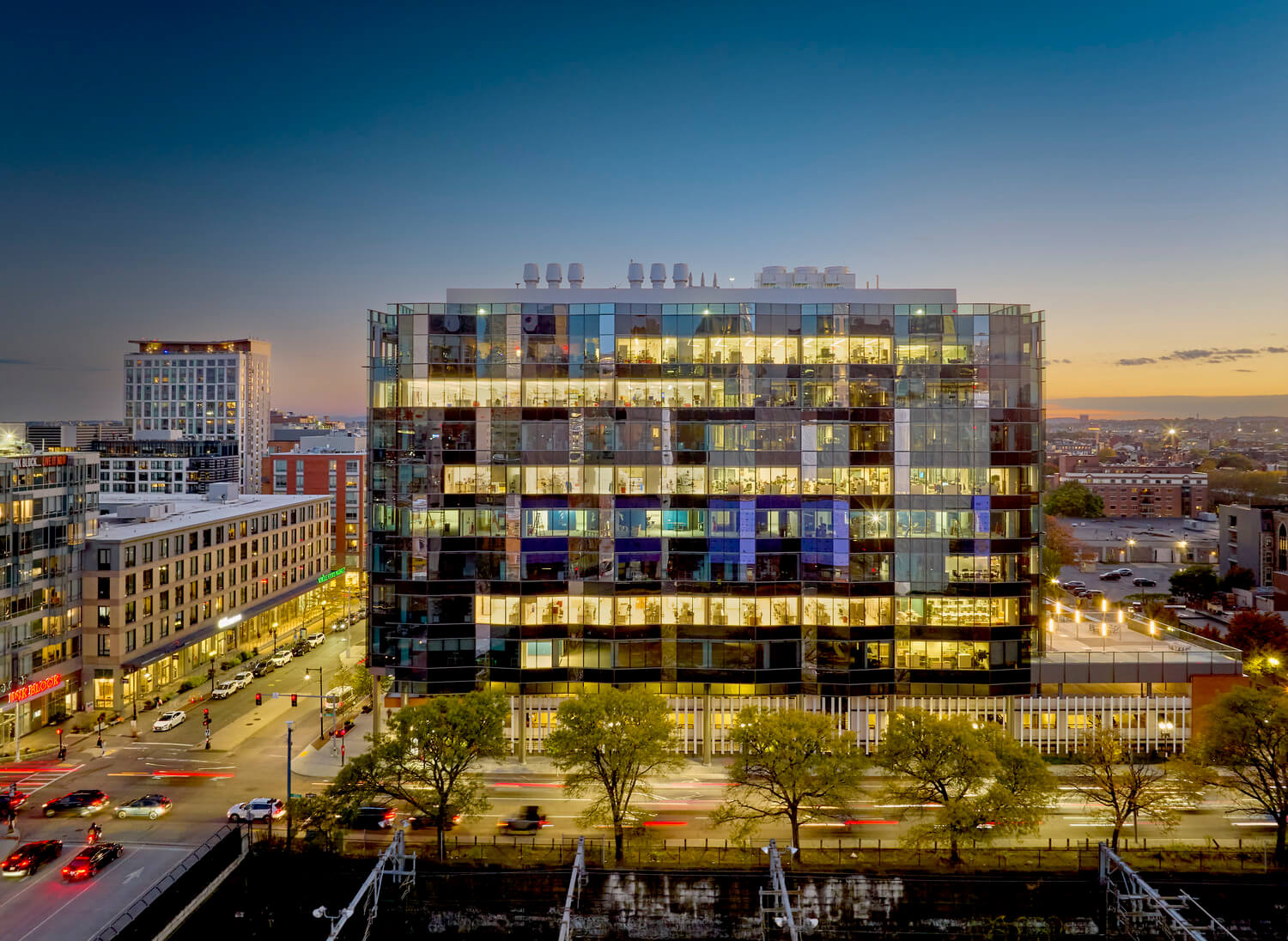Entrada Therapeutics Headquarters in Boston’s Seaport
SmartLabs 6 Tide Street
View Project
We transform intricate research challenges into efficient and inspiring lab environments.
Brown University Leo Li Labs

SMMA’s expertise includes advanced manufacturing and R&D projects. We take collaborative approach that delivers exceptional results for today’s leading research institutions and top biotech, medical device, and pharmaceutical companies.


We seek out and embrace challenging work, from complex lab planning and lab design projects to master plans and feasibility studies.
Our team takes pride in creating research environments that are safe, well-crafted, and inspire their users today and years into the future.

The possibilities of research reach as far the capabilities of your labs.
We expertly program and stack labs that elevate your organization’s research while pushing the limits of ever-changing building and sustainability codes. Design expertise alone is not enough. SMMA’s lab planning team is formed of architects, engineers, and lab-scientists-turned-planners. We educate ourselves in clients’ workflows to understand precisely what each scientist—and institution—needs from their space.

“To plan and design better lab environments, we need to understand how science is taught, researched, and applied. This expands our thinking and improves our ability to solve complex challenges, whether in educational, institutional, or commercial settings.”
321 Harrison Avenue
View Project






