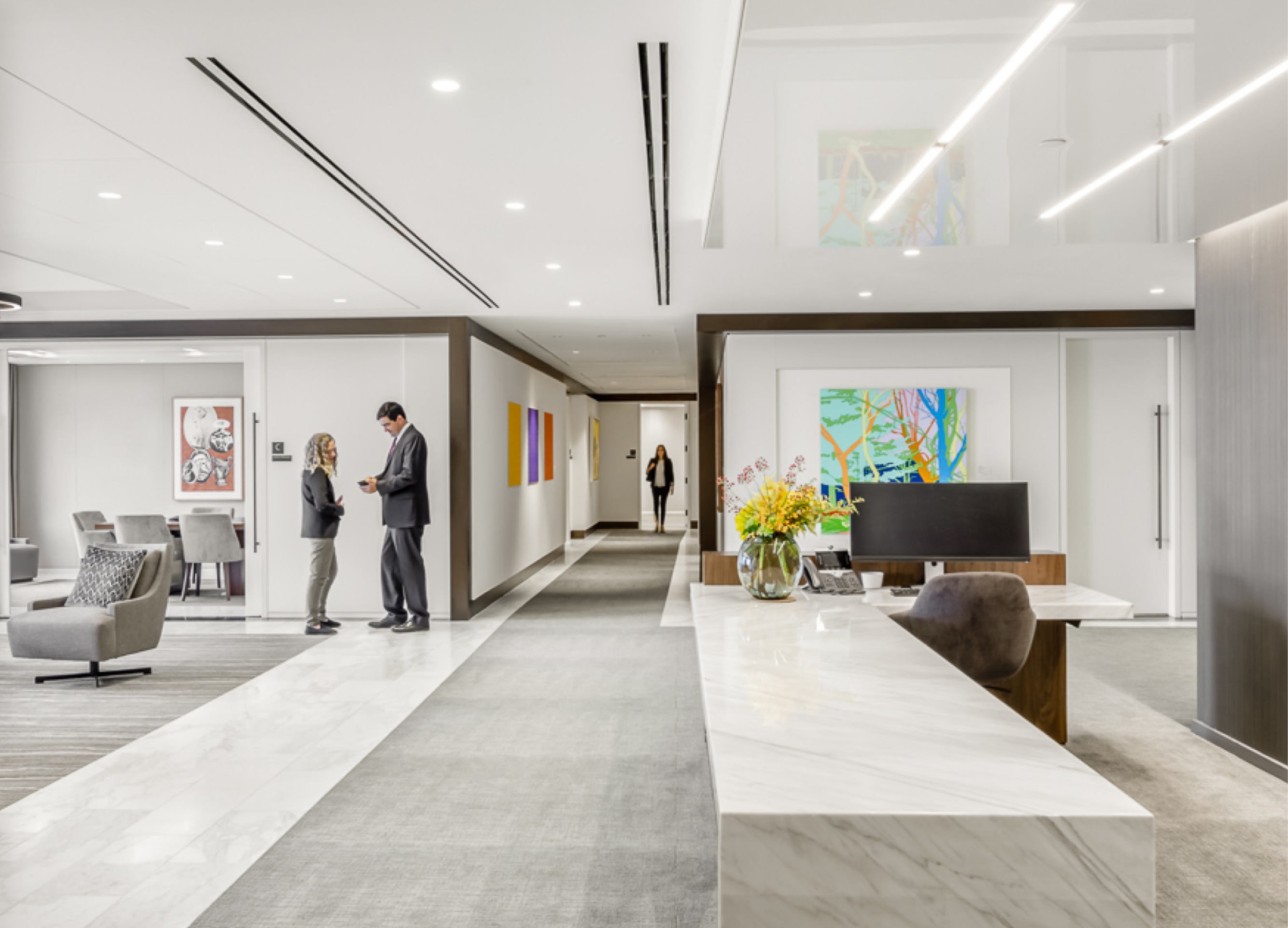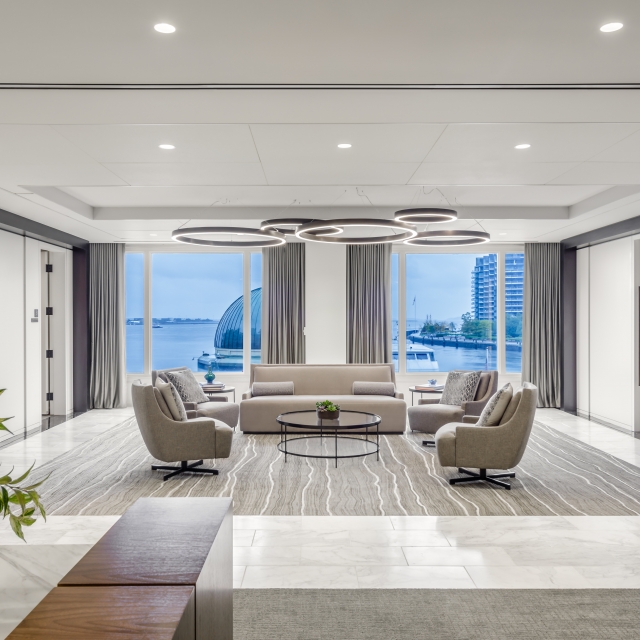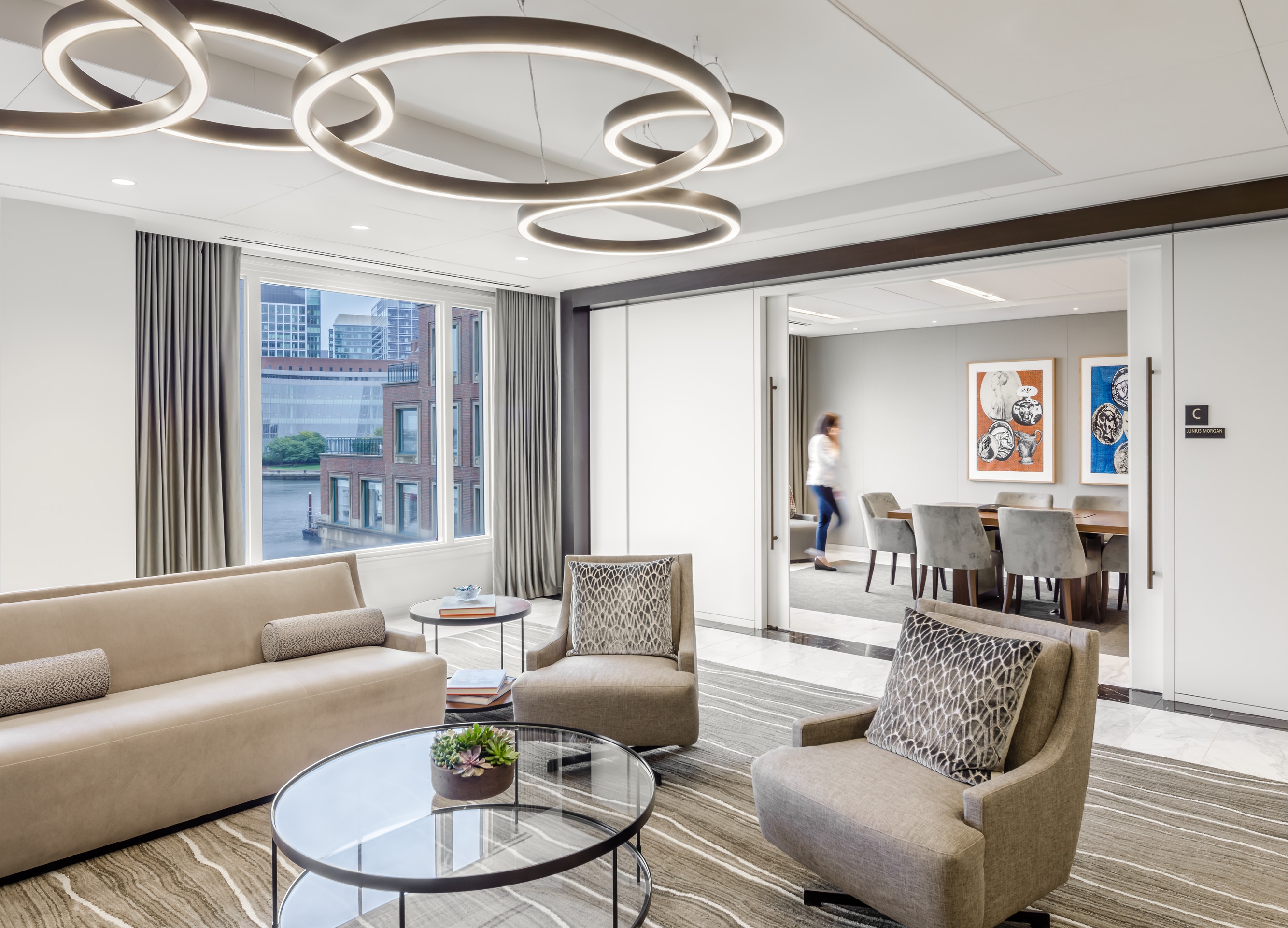It was vital that SMMA maintained a familiar grandeur across the 64,152 sf office space, while also personalizing areas for the distinct lines of financial business that were to shift under one roof. Due to varying leadership and professions, each floor had personal requests alongside compliance and privacy requirements. Thus, the interior design team constructed spaces providing both customization and fluidity: they utilized the company’s specifications for office sizes, furniture, color palettes, and materials to mold a consistent experience throughout the building. Common corridors transition from warm to cool tones, creating a relationship between the different personalities of the office spaces and the building’s main Client Center located on the 3rd floor.
Adorning the Boston Harborside
When a multinational investment and financial company faced expansion in the Boston area, it sparked a need to reassess their five existing Boston-based offices: How could the organization consolidate to save money and lessen their environmental impact, while also supporting their immense growth?
The solution resided in a reconfiguration of its current real estate portfolio into two distinct buildings, choosing more notably to have a client-centric space located at Boston’s distinguished 50 Rowes Wharf. The new front office and high-performance workspace required SMMA’s interior design expertise to enhance the company’s standards and accommodate the convergence of its various groups of financial professionals. The materials used throughout exhibit a refined local quality, evoking the atmosphere and impression desired by a global leader in wealth management.






