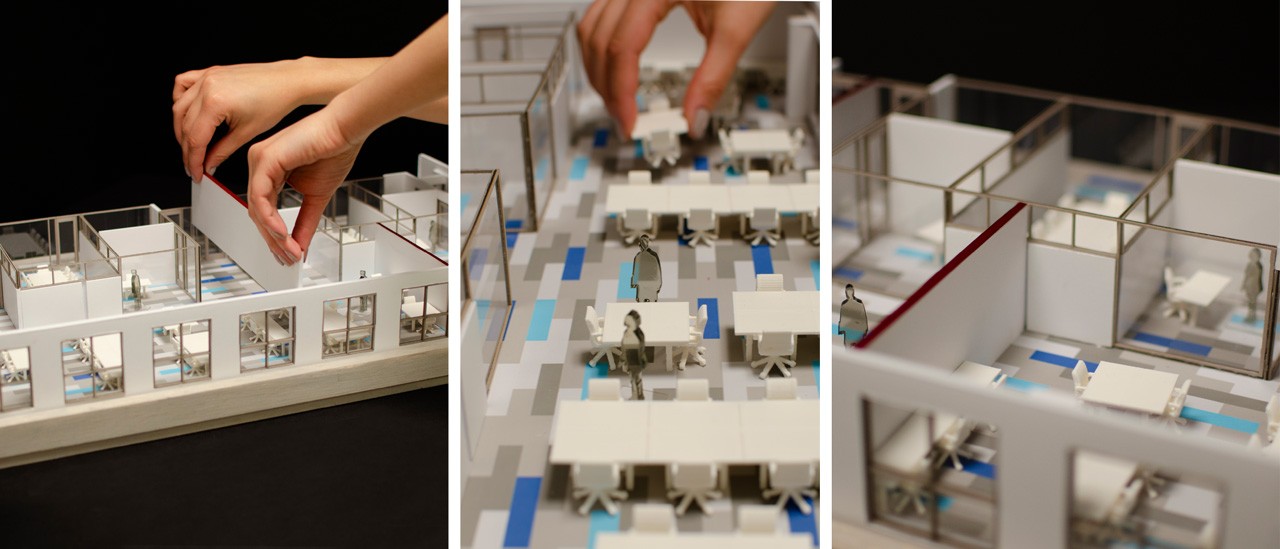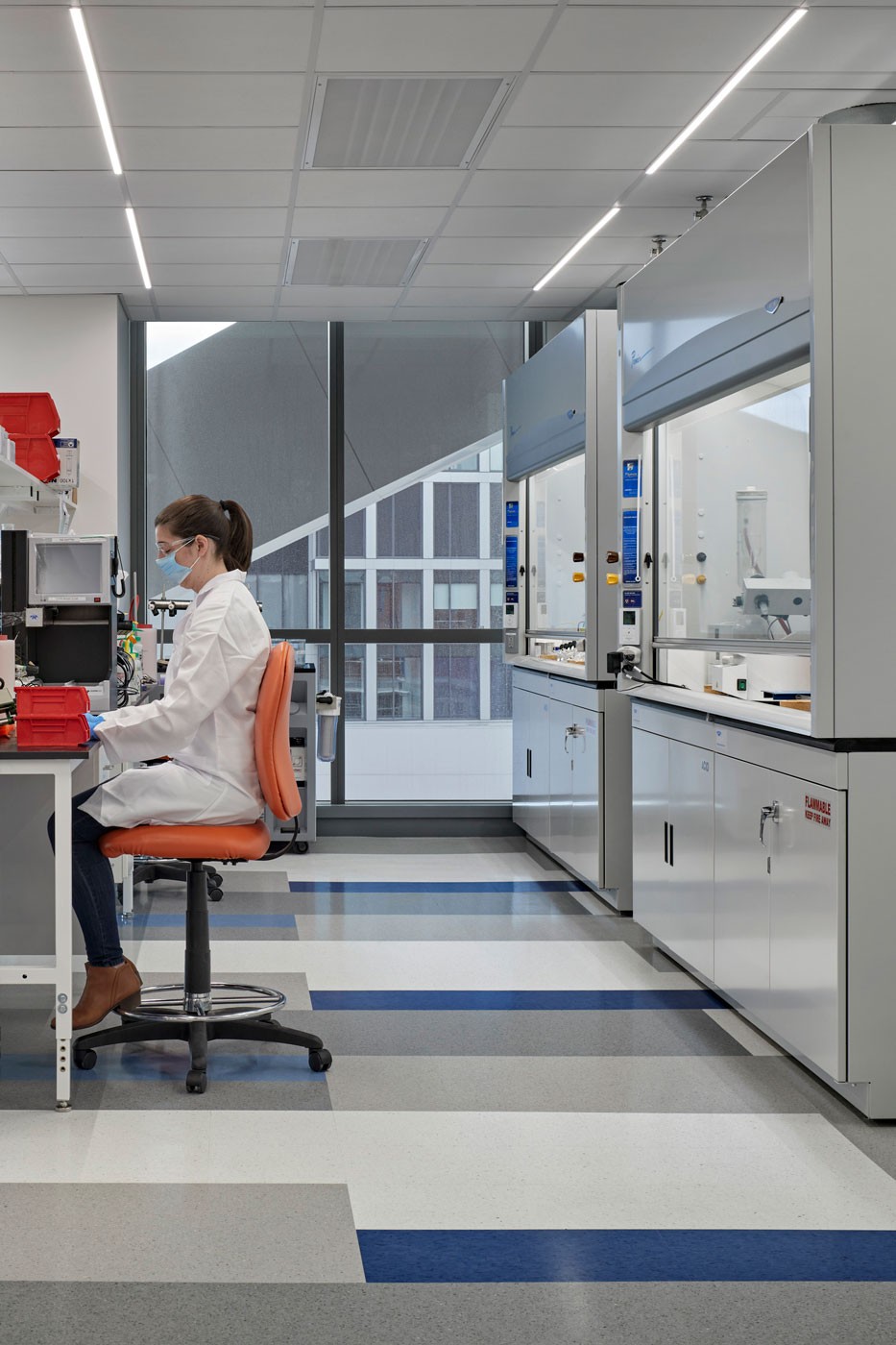Before SmartLabs signed its lease at 40 Guest Street, SMMA served as The Owners Representative for the Celtics during the construction of their space on the uppermost floors of the building at 40 Guest Street. Not only did the arrangement influence the design of the Celtics training facilities, but inside knowledge of the building, systems, and infrastructure also gave the SmartLabs team an advantage on necessary planning and coordination efforts, ensuring that all floors with varied programming could function cohesively under one roof. Separate of the OPM scope, SMMA also assisted New Balance on resolving vibration and acoustical issues originating with the sports arena.
Advancing Adaptability at Boston Landing
SmartLabs’ presence in the New Balance complex, located at 40 Guest Street in the ever-developing Boston Landing, represents “a quantum leap in bringing together the area’s leading science and technology companies in a one-of-a-kind ecosystem.”
The base building, owned by New Balance Development and housing the Celtics training areas, provides unique views of the inner-city skyline and the Massachusetts Turnpike. Its positioning also grants access to nearby public transportation and several new amenities as part of the development’s recent transformation into a bustling, urban destination.
Based on refinements from the 21 Erie Street location, SMMA helped SmartLabs design their programming for 40 Guest Street to include laboratory spaces with associated offices to support local biotechnology and research needs. Additionally, their members will have access to a vivarium and common facilities such as event space, conference rooms, break areas, showers, lockers, and a café.




