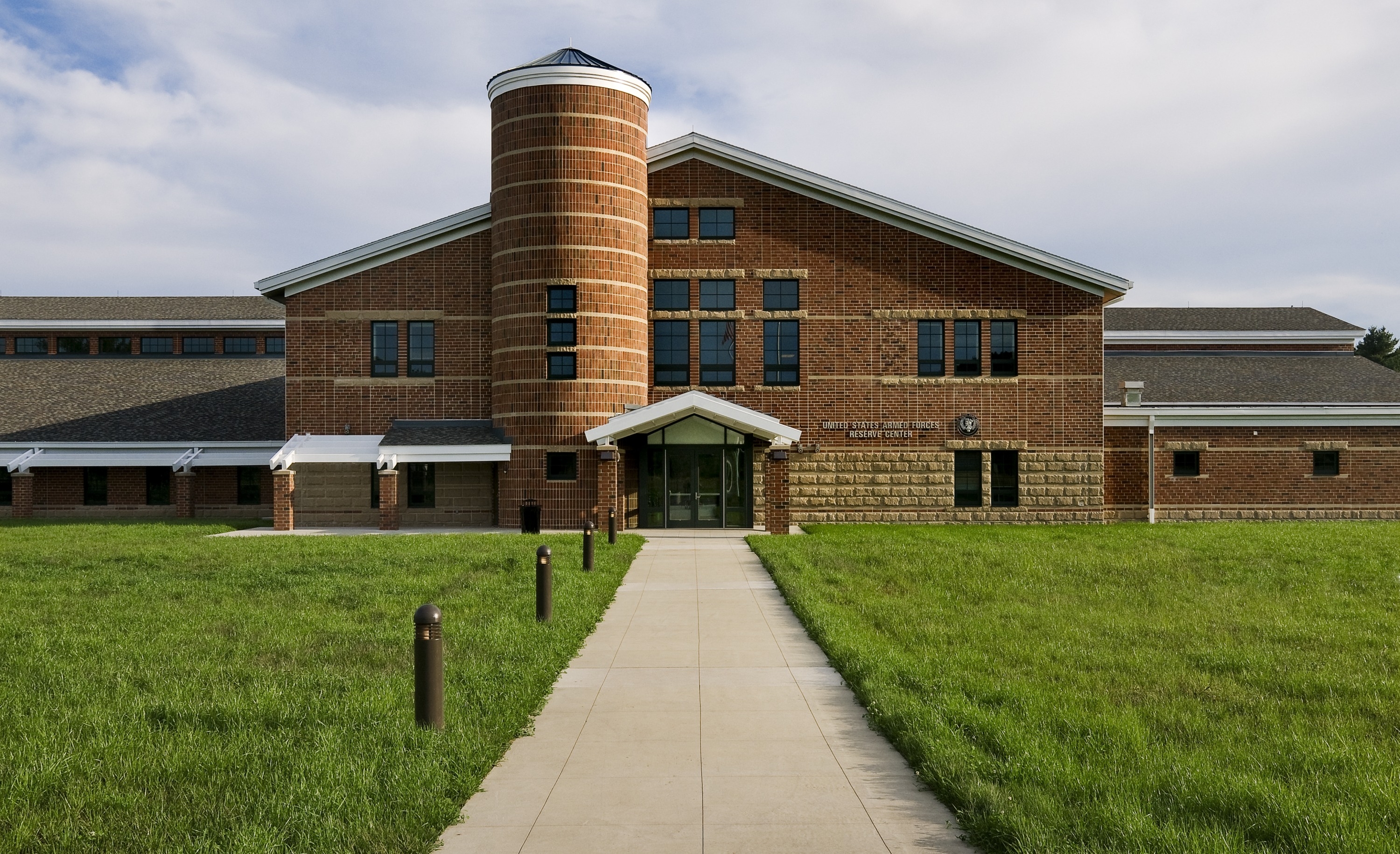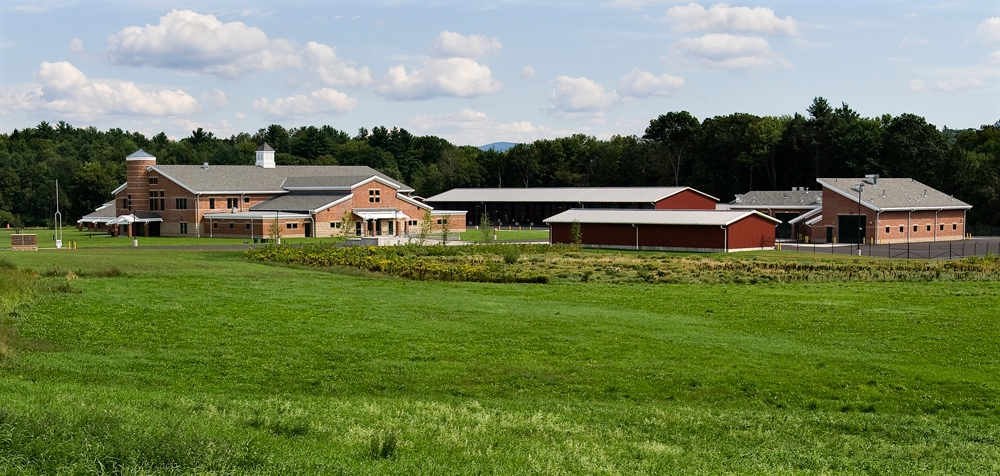Both the Training Center and OMS building have clear and inviting entry points open to natural light. The main entry at the Training Center is a single-story space with a “front porch” that includes a storefront enclosure and canopy roof. This focus of the design is intended to convey energy and make a strong impression on approaching visitors and occupants alike. This and other breaks in the roof plane, including the addition of the cupola at the junction of the gabled roofs, help to break up the building massing and add visual interest.
Aligning Design with Surroundings
By their very nature, government projects are, at their heart, collaborations. End users, construction managers, numerous agencies, architects—all of these stakeholders, and more, have input into how government facilities get designed and built. The Armed Forces Reserve Center in White River Junction was no exception. A design-build effort between J&J Contractors and SMMA, the scope of the project comprised a Training Center, an Organizational Maintenance Shop (OMS) building, and various storage facilities.
Architecturally, SMMA designed the buildings to respond to their physical and cultural contexts, as well as their intended uses. Since the campus is located on land that had previously been used for farming, SMMA felt that the exterior of the Training Center, the main building, needed not only to express the plan and programming within, but also project a distinctly rural character.
To this end, we designed the elevation of the west wing to recall a barn, shaped the staircase at the southern extreme like a farm silo, and crowned the building at its center with a jaunty cupola.





