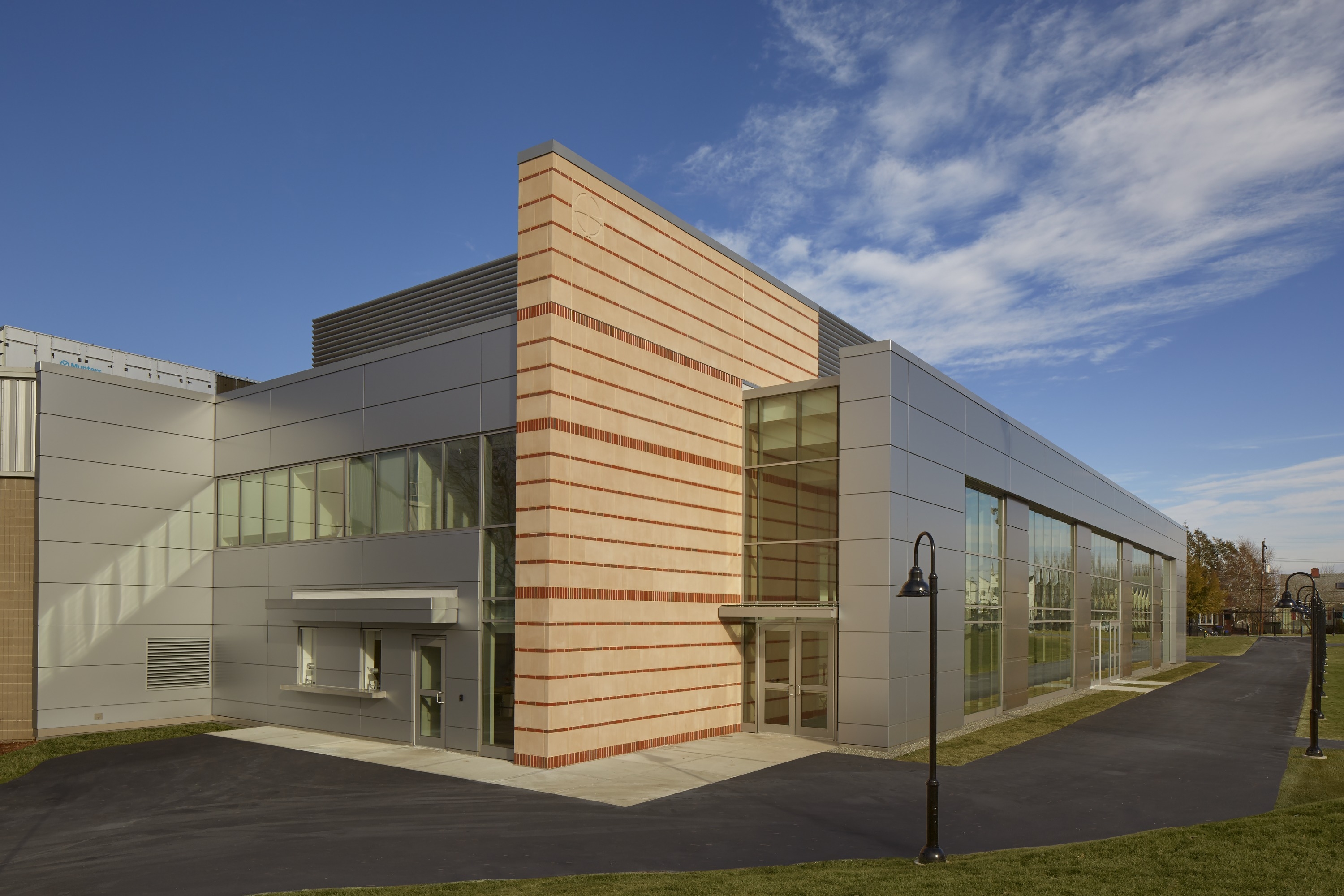The design responds to the rest of Providence College’s programming through a three-story addition. The addition is adjacent to the South side of the existing building, resulting in a contiguous footprint that provides a seamless integration between new and renovated facilities. Striated brick and cast stone masonry mark the entrances to the metal panel-clad structure. Support facilities are embedded into the landscape, leaving the public access spaces above grade. The new addition allows for a two-story linear entry lobby with direct access to the arena. An overlook from the hockey offices, private suites with associated seating, and coach offices provides views into the interior. Additionally, it organizes dedicated team and shared support spaces.
An Arena Fit for a Friar
As part of an ongoing commitment to their Division I varsity athletics, Providence College engaged SMMA to design the expansion and renovation of their existing hockey arena. Originally opened in 1973, Schneider Arena was named in memory of the late Reverend Herman D. Schneider, founder of the Friars' hockey program and a long-time member of the school's faculty. Though the men’s and women’s teams enjoyed success over the years, Providence College had fallen behind its peers regarding recruitment efforts and overall amenities.
The outdated facility lacked necessary HVAC systems, such as dehumidification and air conditioning, and was ill-prepared to maintain ice surface temperatures. The layout proved inefficient due to its small building footprint and an antiquated seating structural system. The new 30,000 sf design modernizes and upgrades the facility while also incorporating 3,000 spectators. It currently houses The Friar men’s and women’s team space for hockey and lacrosse, a dedicated strength and conditioning center, and an athletic training suite. Athletics and hockey administration overlook a new lobby, concession space, and ticketing. Other updates include new finishes, lighting and acoustics, expanded press facilities, and premium box seating.








