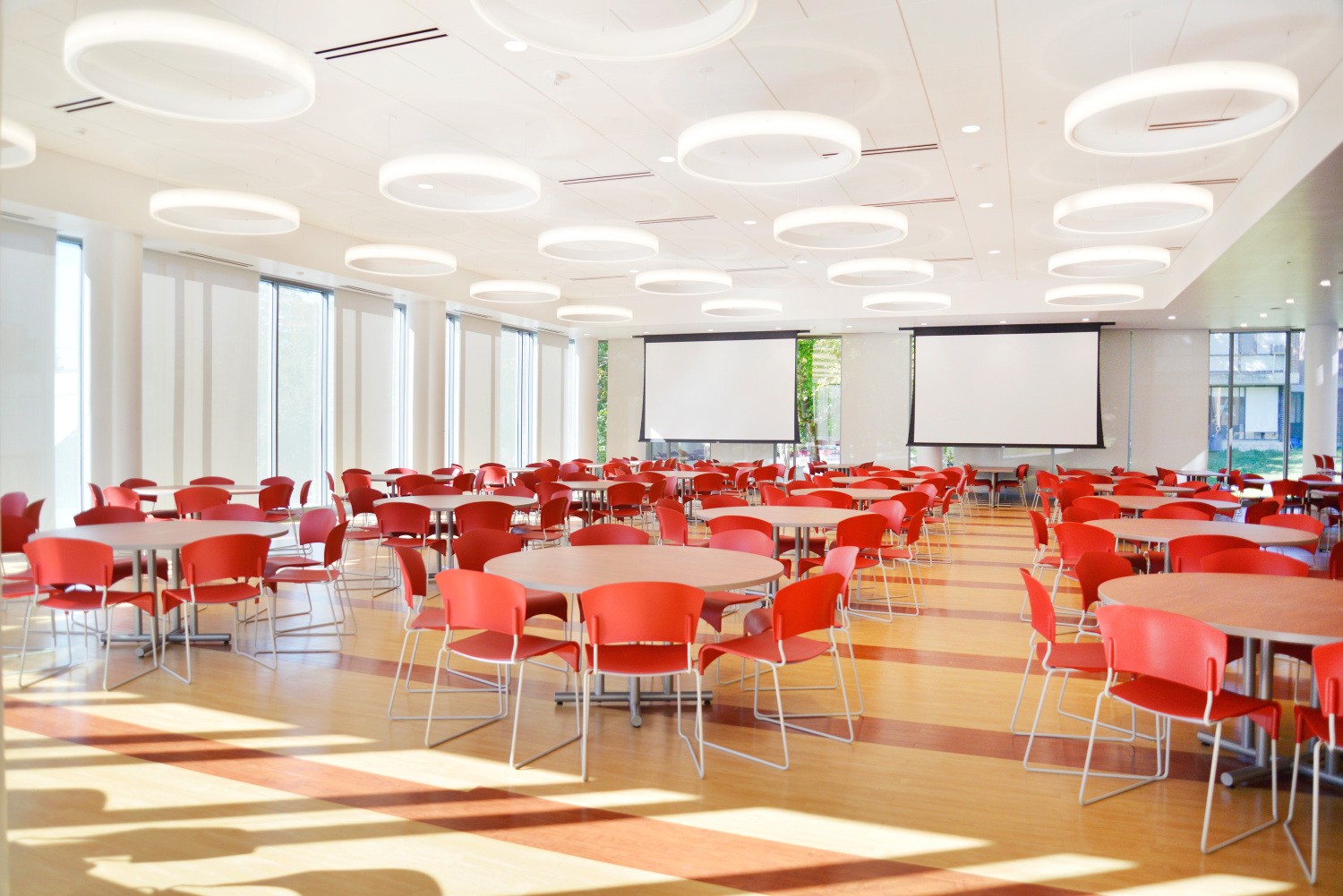Beautifying the Commons
Framingham State University came to SMMA with a problem; programming and dining opportunities at the university’s McCarthy Campus Center were severely constrained by the building’s existing plan. Seating in the campus center was strung out in an embedded floor level with very little natural light that made events feel congested and dull.
The proposed design consisted of a 5,280 sf addition that would address the seating concern as well as increase the space’s connection with the outdoors. The result is a transparent “jewel box” formed by continuous glazing, where all 250 new seats visually participate in the campus landscape.
Looking out, students now have a view of a new elevated garden at the southwest, a heavily treed primary campus pathway to the north, and—because the floor elevation of the facility is nine feet above the level of the existing adjacent surface parking—parallel stands of dense trees to the west, which frame a historic neo-Romanesque chapel just beyond the project site. The elevated ceilings within the 55-foot clear-span central space are highlighted by its contemporary halo-like “chandeliers,” making the venue feel open and modern.




