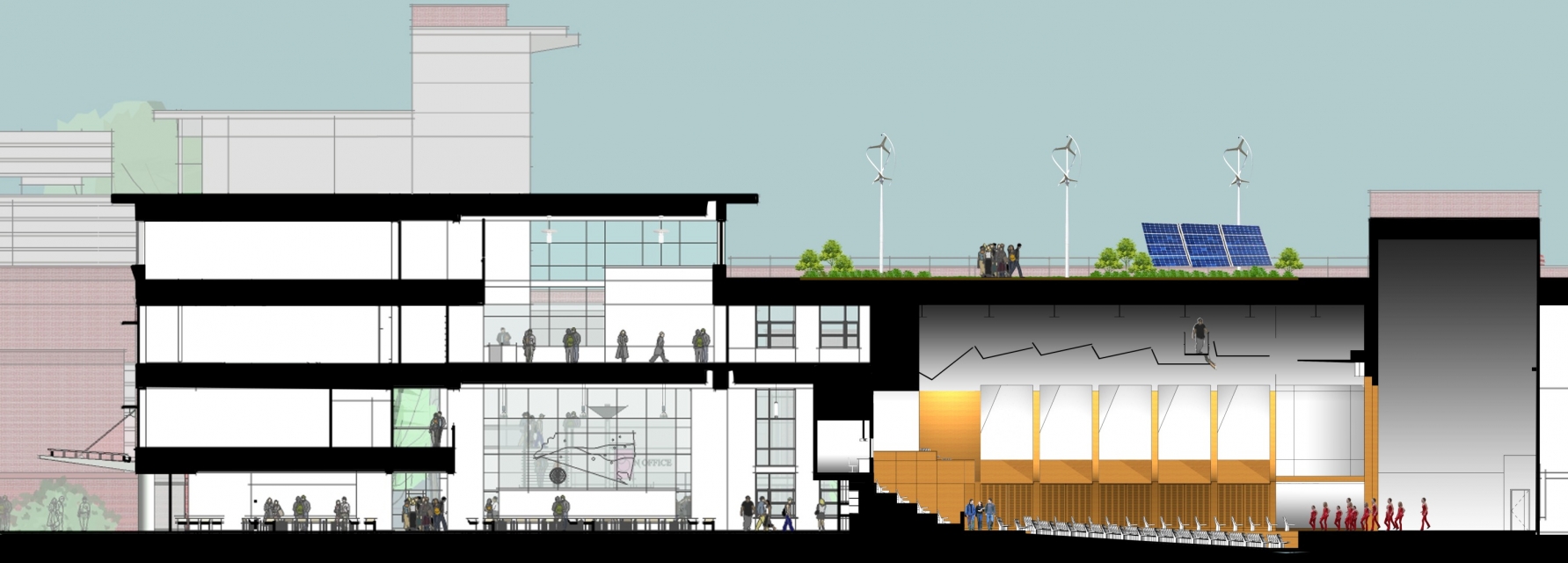Timing was everything for this project. To complete the phased construction on a schedule that would minimize impacts to the students and staff, the complicated permitting process required a fast-track schedule. SMMA’s in-house team worked closely with both permitting authorities and the client to ensure that all approvals were received to allow for the start of construction. Our successful permitting effort led to the construction of the new high school six months ahead of schedule.
Blending the Old and New
The Town of Wellesley sought to express its commitment to educational excellence through a new, community-focused high school. The history of Wellesley High School and its alumni played a large role in connecting the new facility to the high school’s rich legacy. Several elements of the original 1938 building were restored and utilized in the new structure, including an historic 18-foot tower cupola and its eagle weathervane, which serves as a sculpture in the main entrance.
Our approach focused on maintaining educational activity, while accommodating physical transformations within the perimeters of an existing building and an established residential neighborhood.
In addressing the Town of Wellesley’s concerns about the ability of its high school to meet the needs of a 21st century education, SMMA guided a rigorous collaborative process that included existing facility and site assessments; demographic analysis; pedagogical programming; concept designs for building renovations and additions; construction sequencing; and cost modeling. As an integrated, multidisciplinary design firm with a significant knowledge base in educational theory and practice, we were able to provide the necessary expertise in-house, and present the information in a cohesive way to facilitate the Town’s decision-making.









