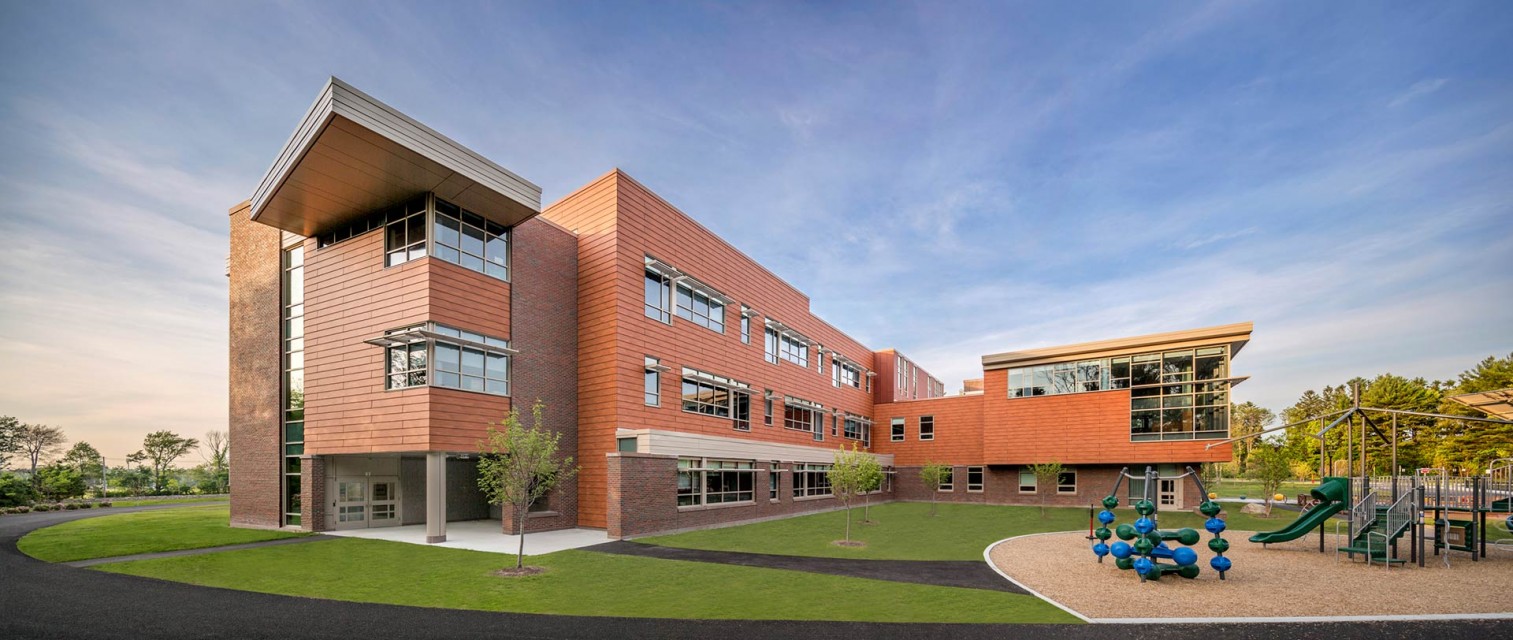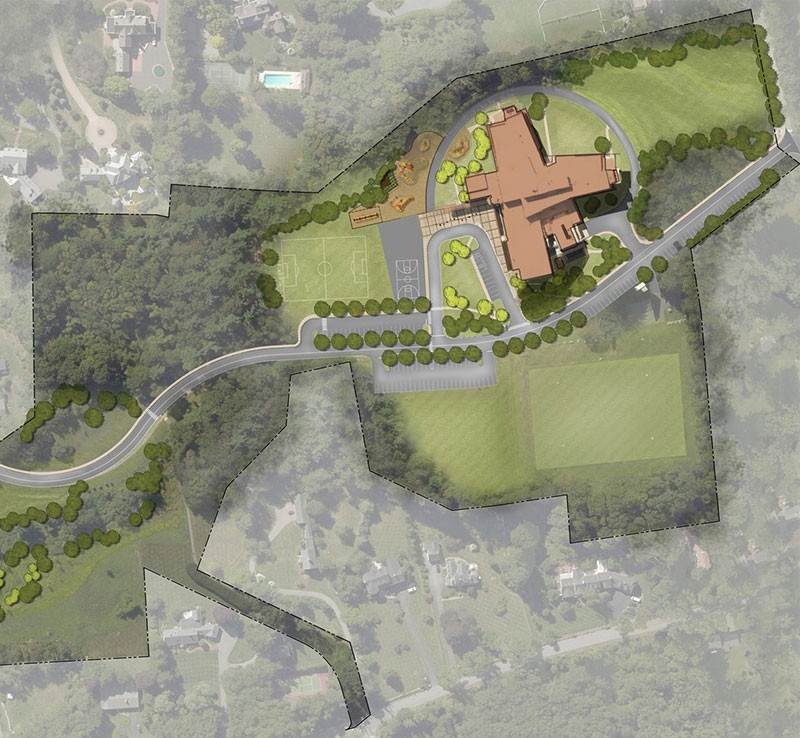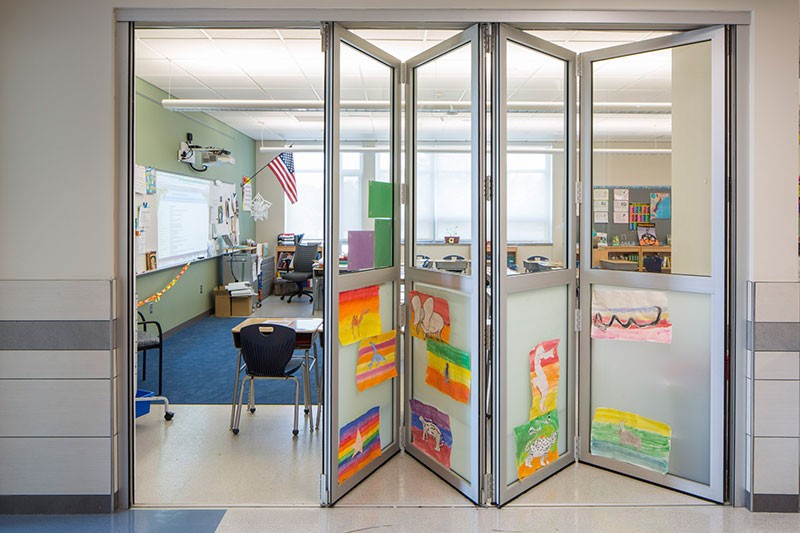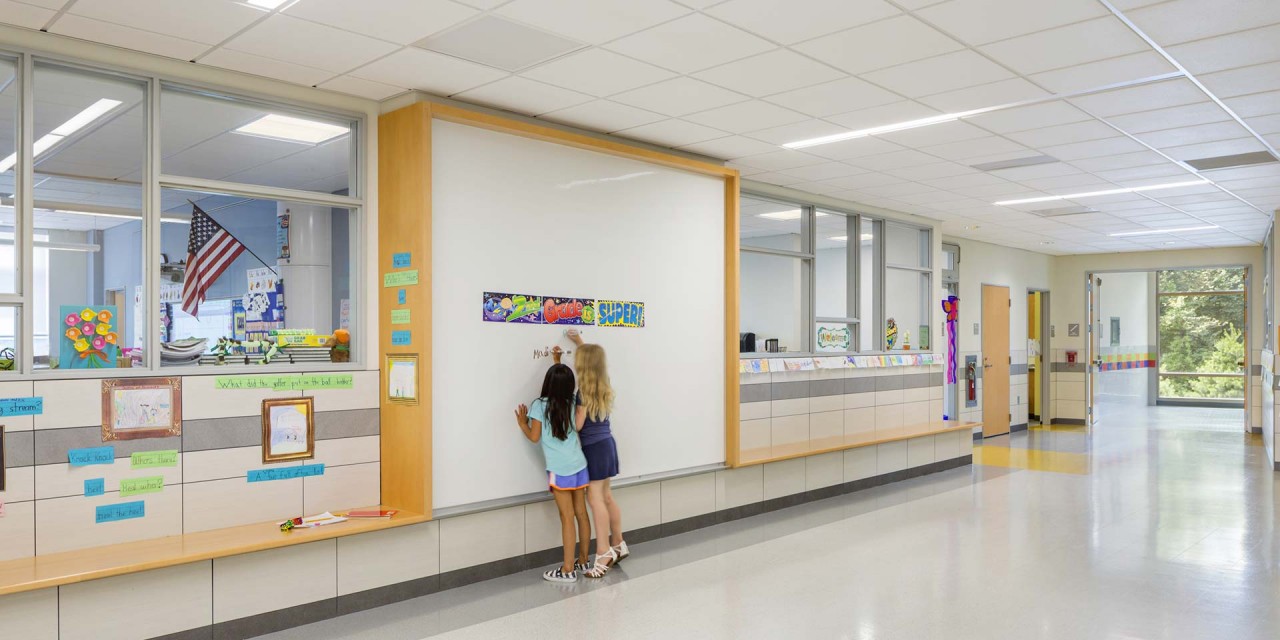The new three-story building is star-shaped in plan, with five wings organized around a central double-height atrium. The plan extends out into the landscape, presenting narrow building ends with lower roofs at the outer edges. As well, the design team worked to carefully compose materials and proportions. In addition, the building incorporates canopy and roof edges that extend out to greet students and provide shelter, and carved covered “porches” that can serve as outdoor classrooms.
The design takes advantage of its new southern access; the main entrance now faces the sun, filling the atrium with natural light which is effused into other parts of the building, including classrooms and common areas.
Addressing the concerns of the school’s residential neighbors, SMMA incorporated two points of vehicular entry into the site design, as to avoid the bottlenecking of a single-drop-off point. Walkways were reconnected through the wooded areas and into the neighborhoods, allowing easy and safe, access to their new school.










