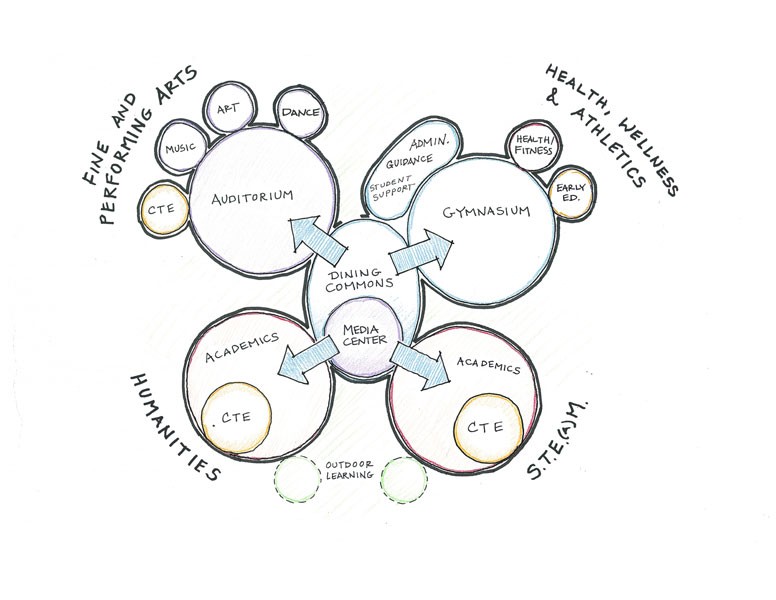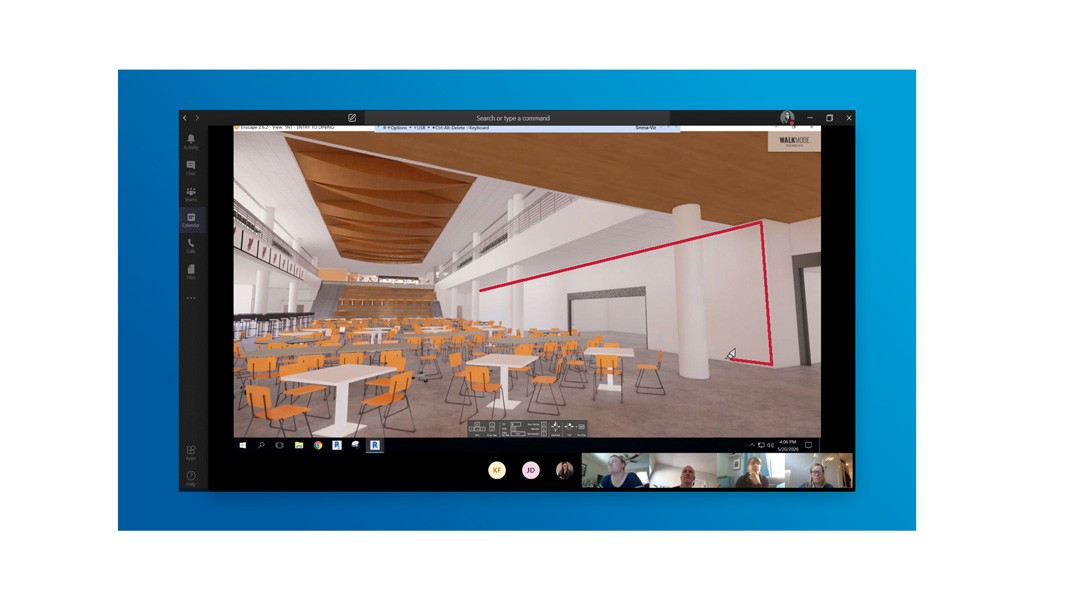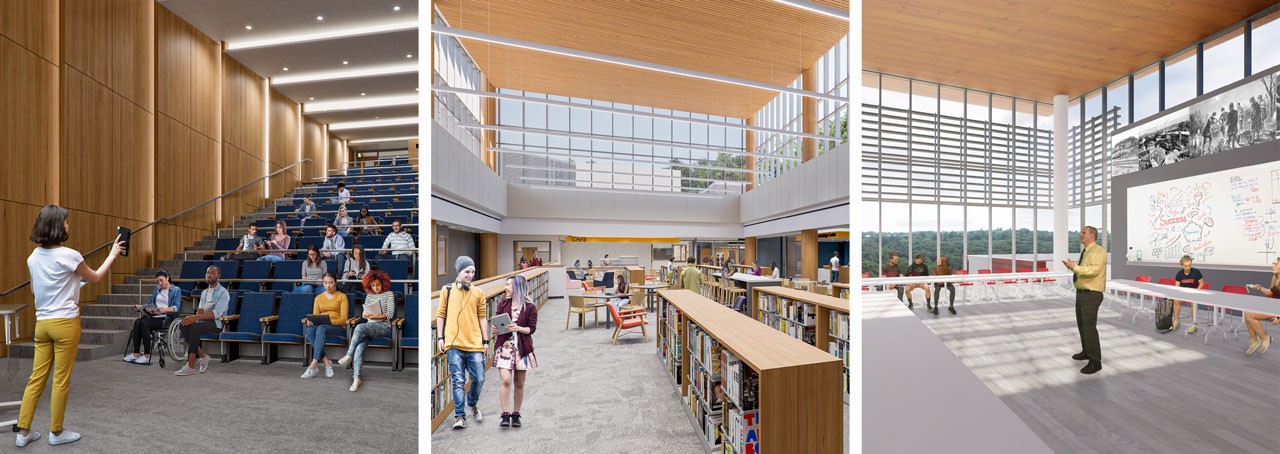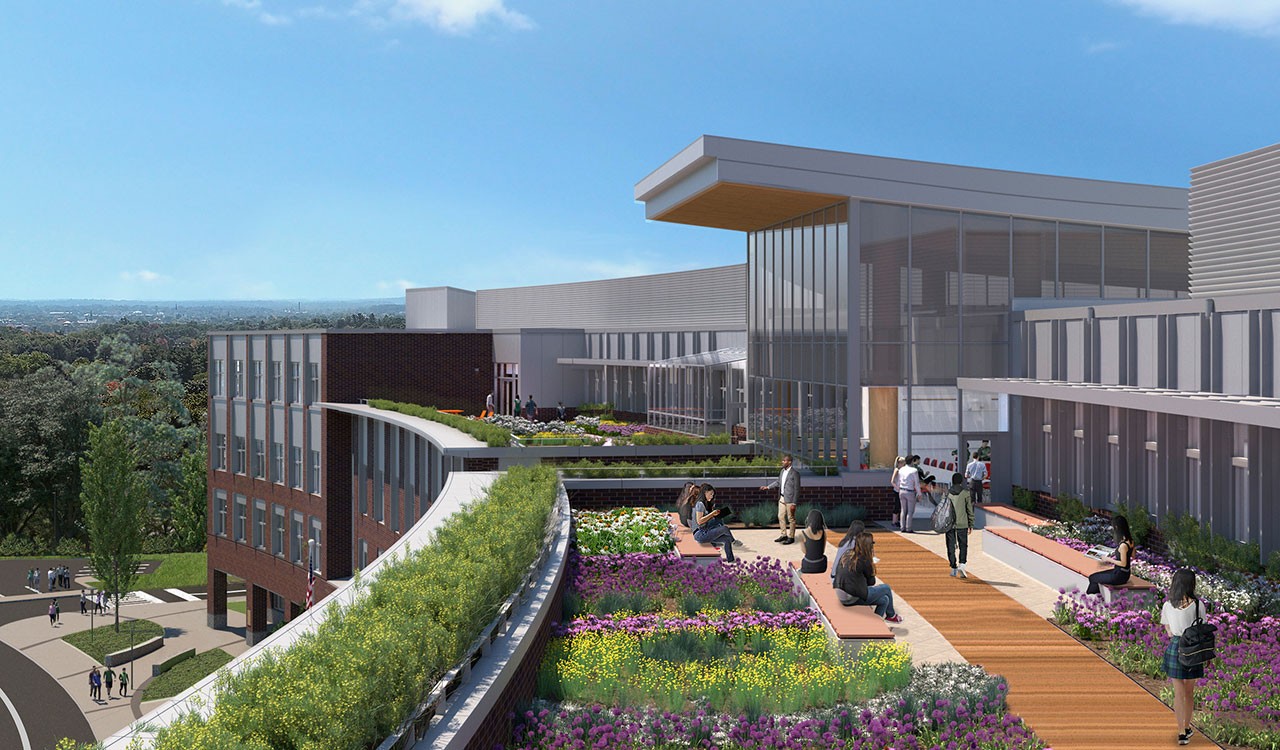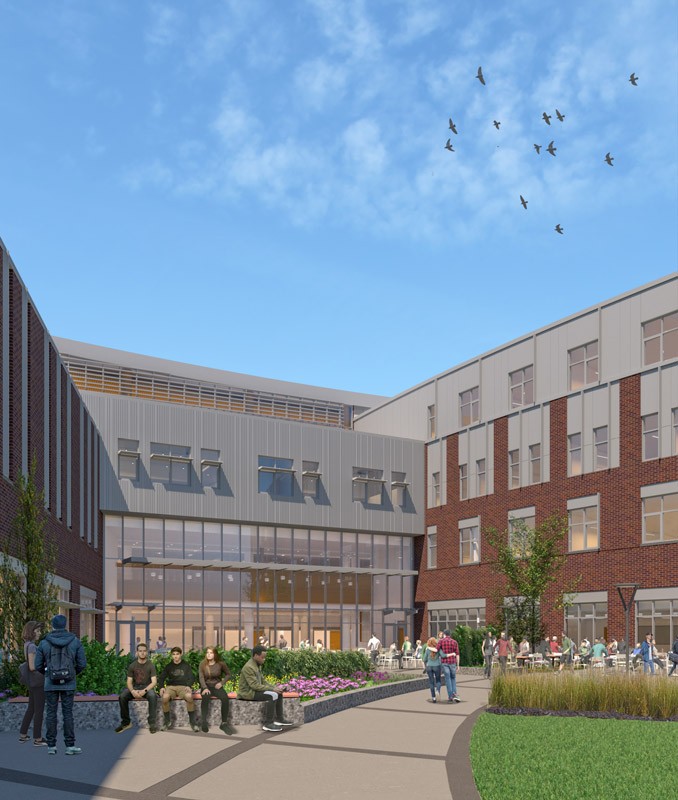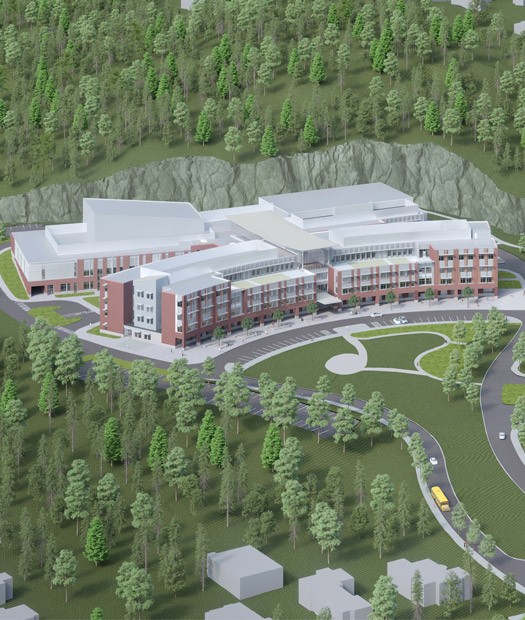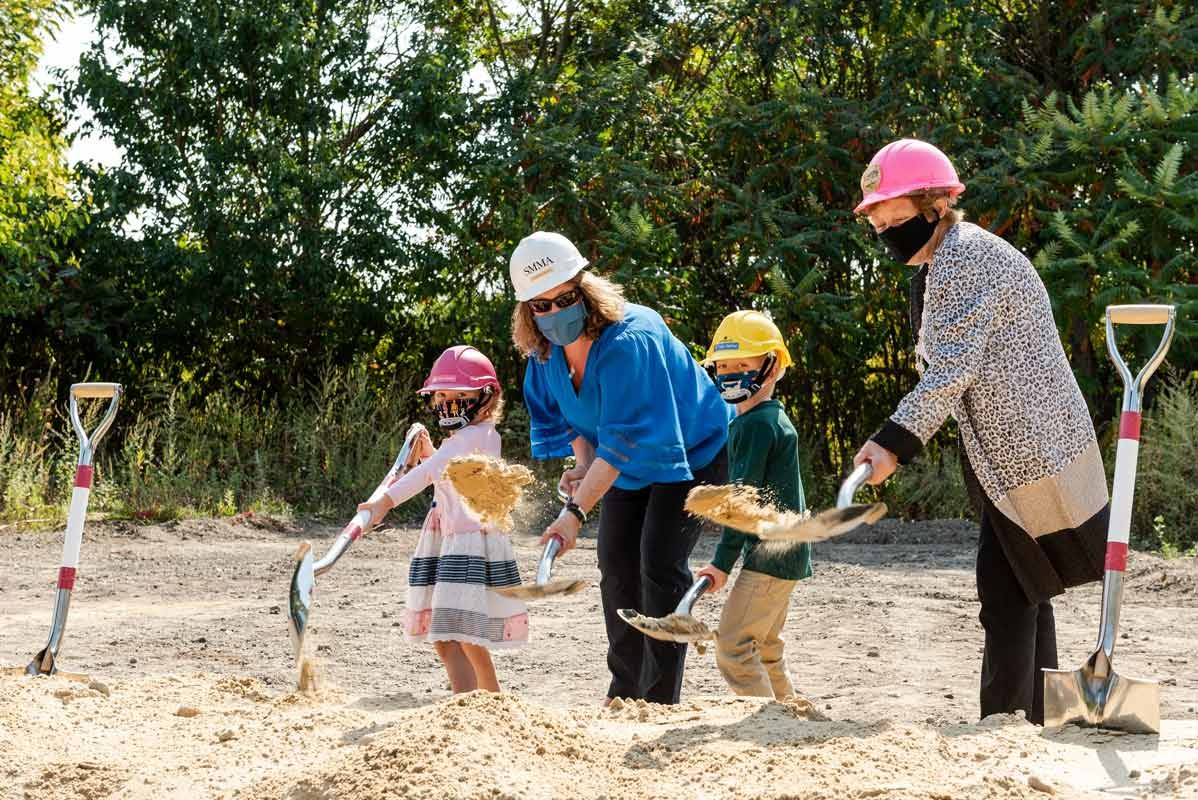From the outset, the SMMA team was able to connect with a wide range of constituents for a robust visioning process, involving school and district staff, community partners, and students. SMMA hosted a series of visioning meetings over the course of three months. The visioning process helped identify the educational goals for the project to ensure that the district and the larger community goals were working in alignment. Programmatically, the desire to evolve the District’s approach toward more progressive project-based and student-centered learning pedagogy was a key component in shaping the educational plan.
The visioning process spurred the school and the district to acquire a series of grants that were focused on the development and integration of the project-based learning model. The City of Waltham received a Nellie Mae grant to educate teachers and help establish the pedagogical model necessary for project-based learning. As a result, they developed a pilot program called the Change Makers Academy comprised of a subset group of teachers and students to initiate a project-based curriculum that will be employed throughout the school moving forward.


