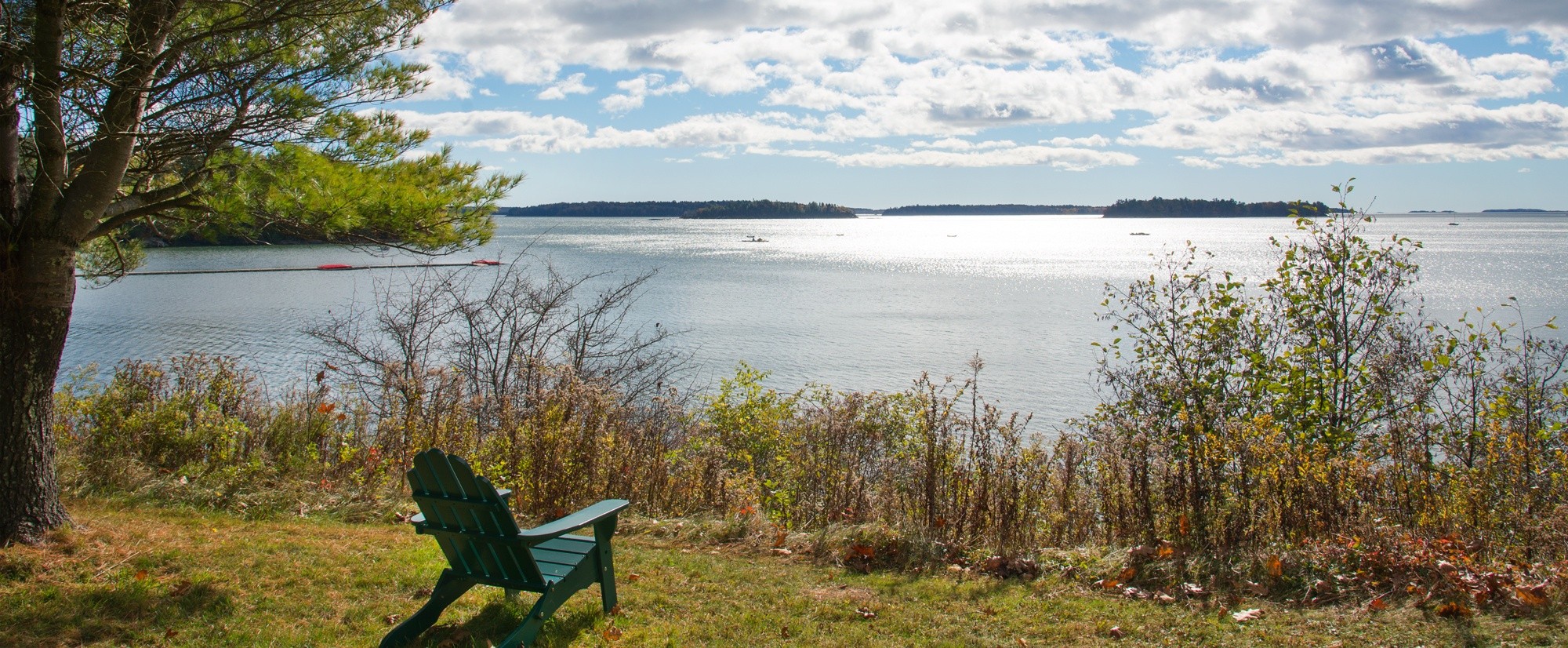The project was afforded through a design competition. SMMA was afforded the opportunity to meet with staff and tour the existing property, which allowed the team to experience firsthand how staff and visitors use the various parts of the Center. Developing the first diagrams required figuring out how to accommodate interactions among staff and guests within a small footprint.
Designed for Exploration
SMMA and L.L.Bean have maintained a strong relationship, dating back four decades spanning a variety of project types, from corporate offices to retail locations. L.L.Bean desired a permanent home that was welcoming for visitors and gave its staff the tools necessary for them to create great experiences for participants.
The Outdoor Discovery Center (ODC) provided for a unique experience for the project team. Situated on Maine’s coastline southeast of Freeport, the Center is intended to support visitors and staff for L.L. Bean’s day-long kayaking and cycling expeditions, with room to expand to accommodate other outdoor activities. The design blends classical architecture with nature to provide a memorable experience for visitors.







