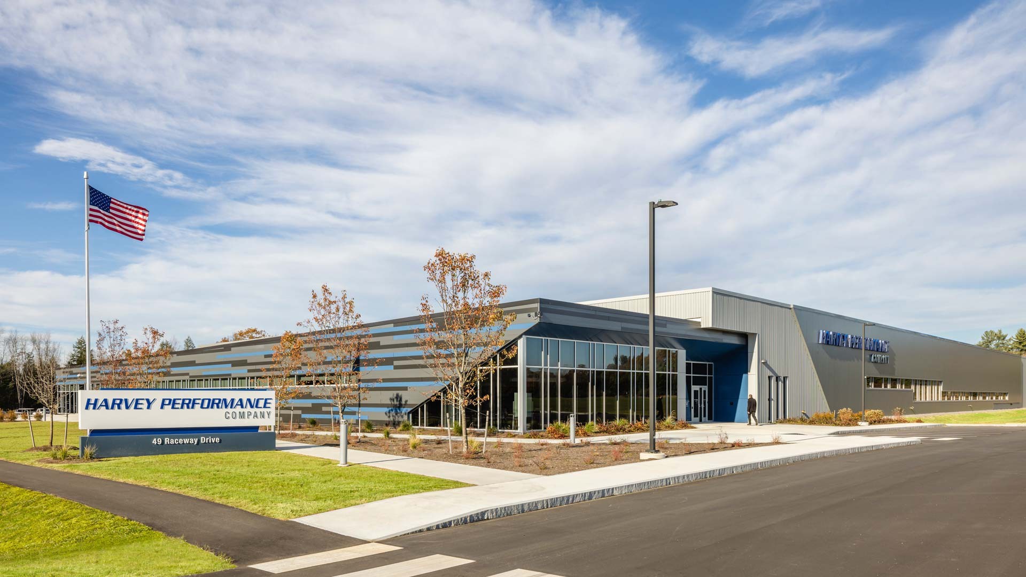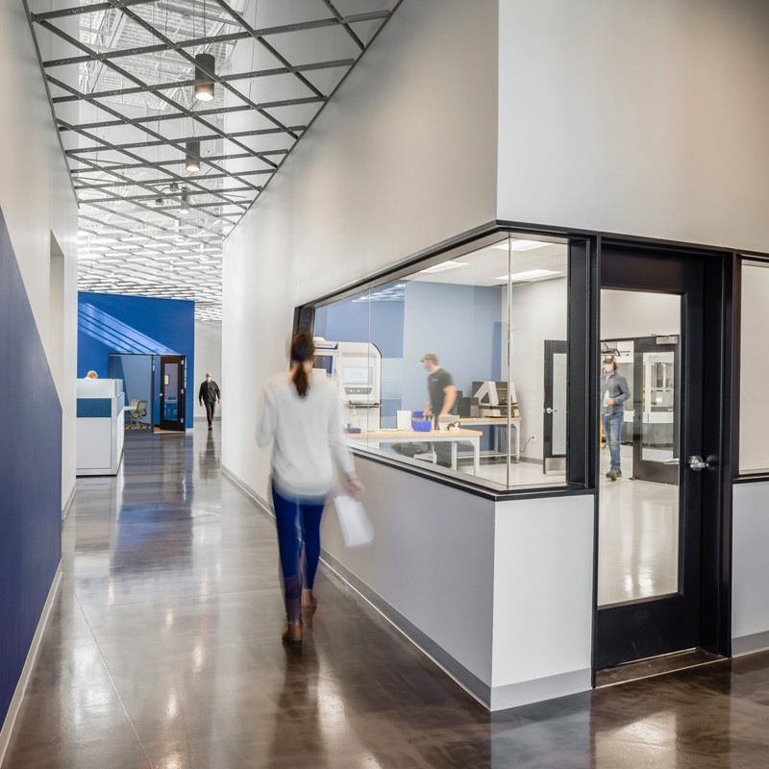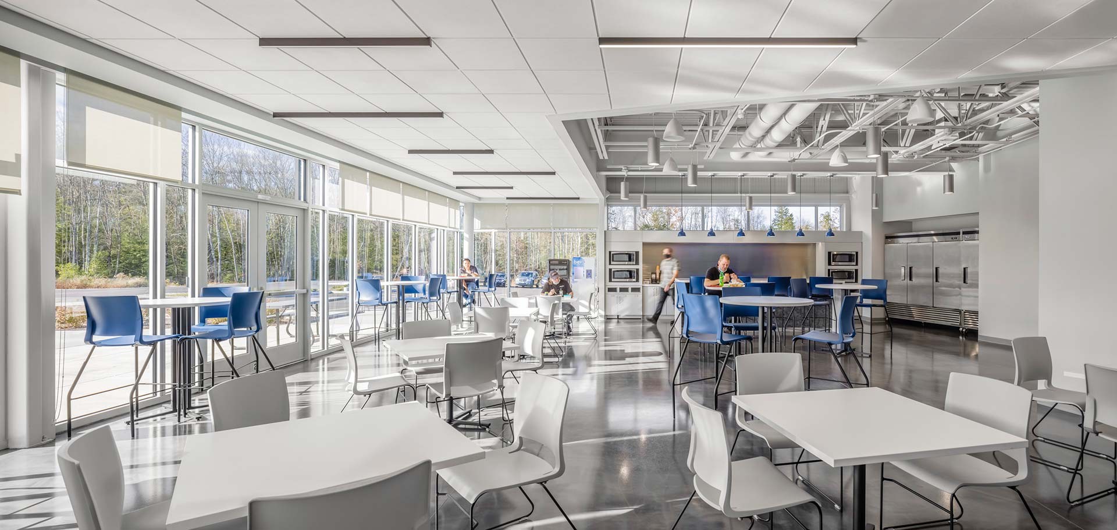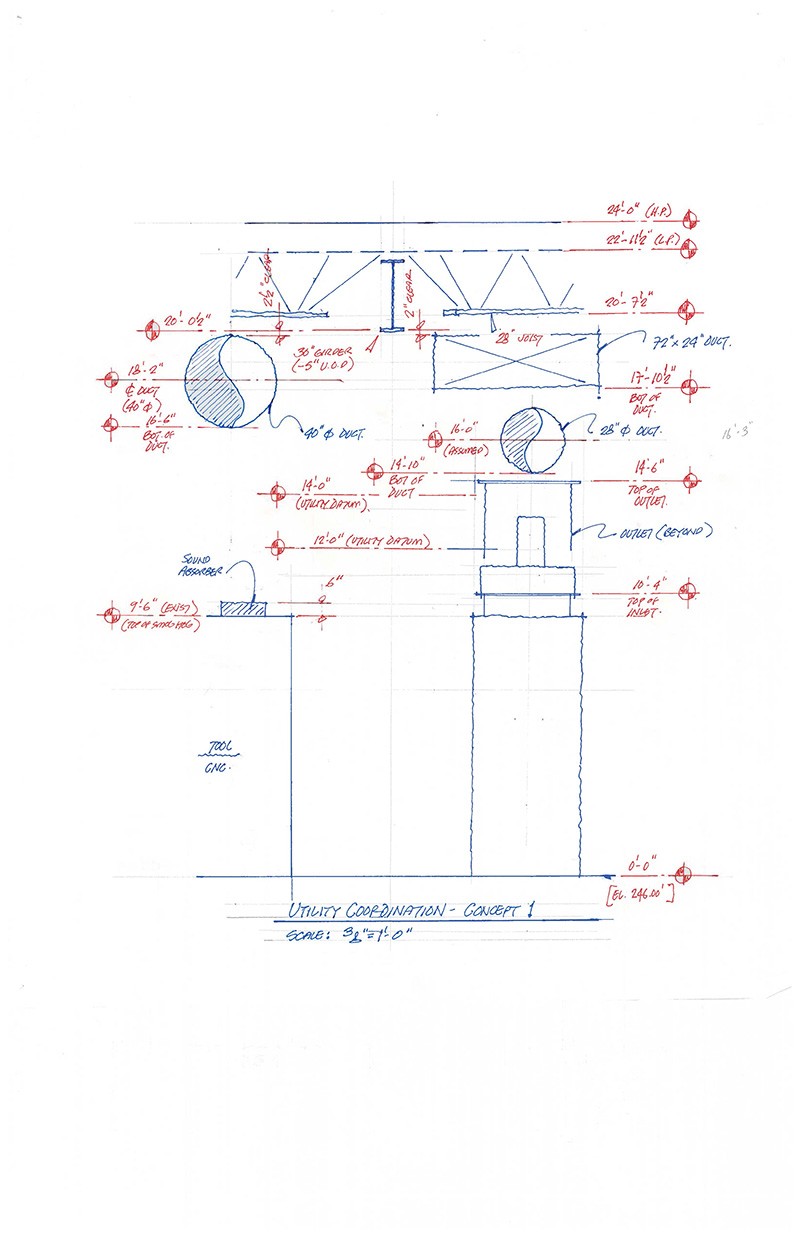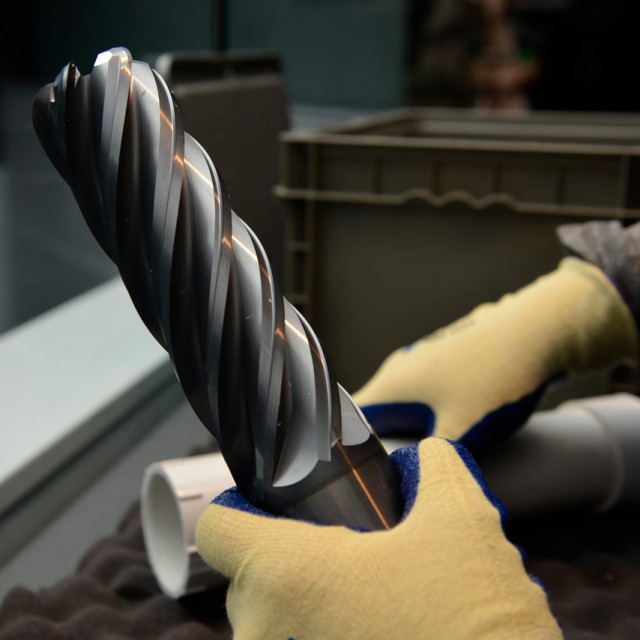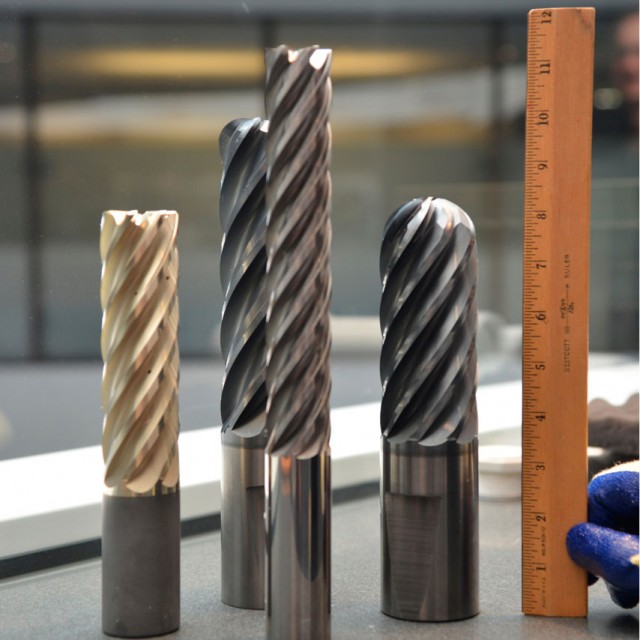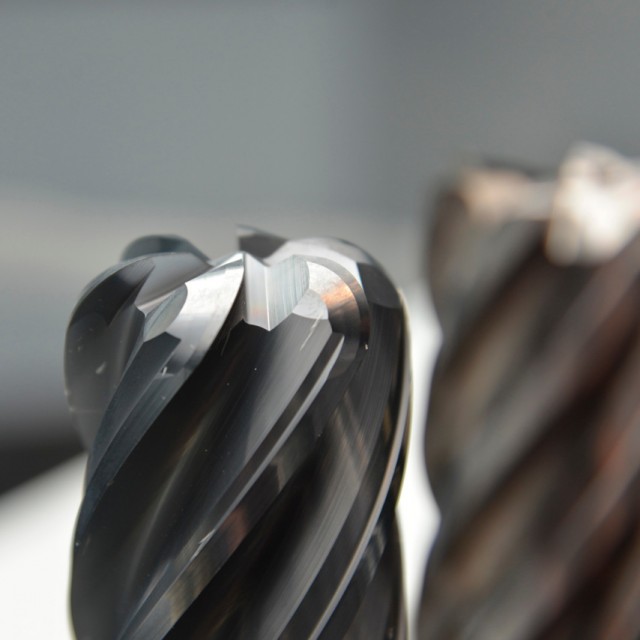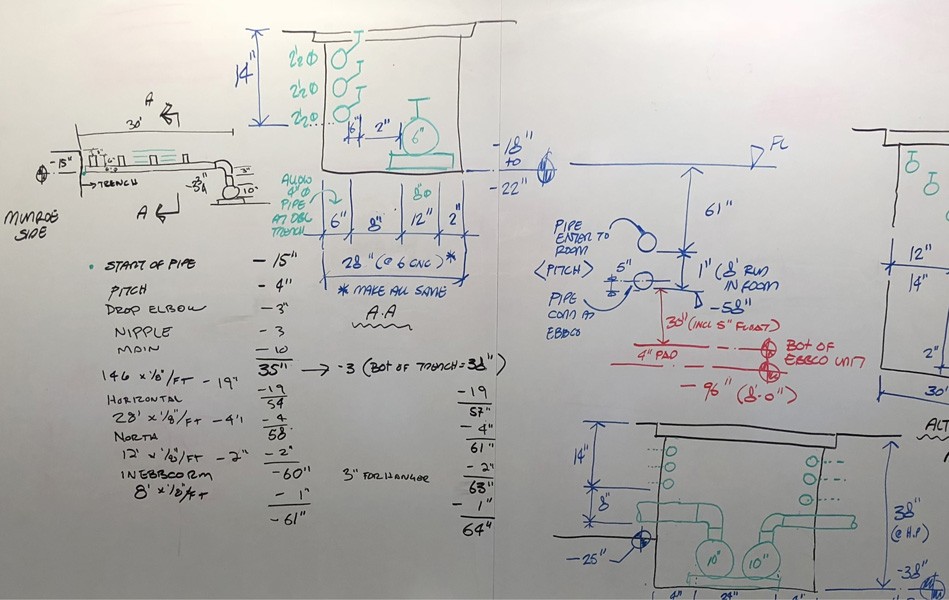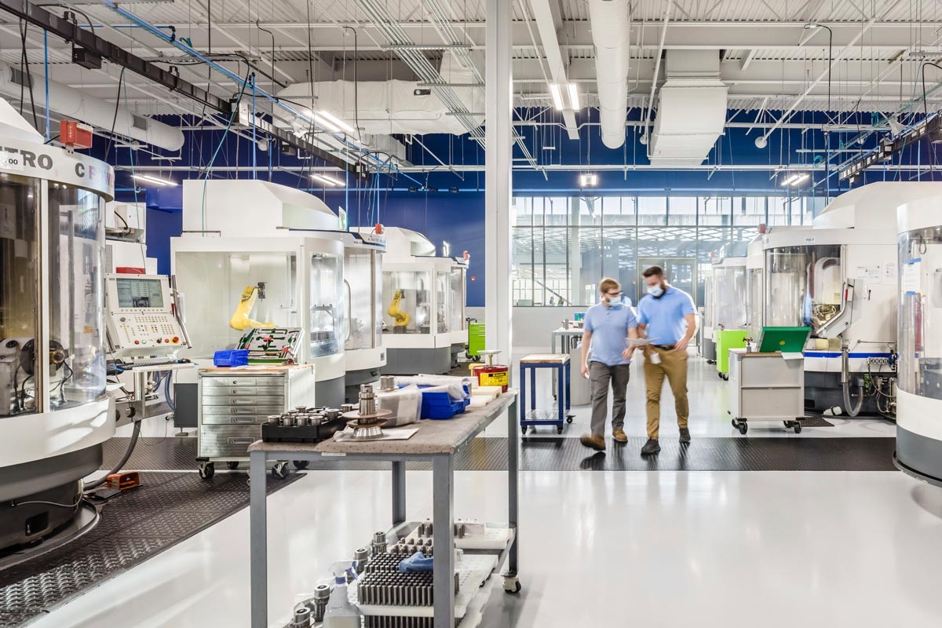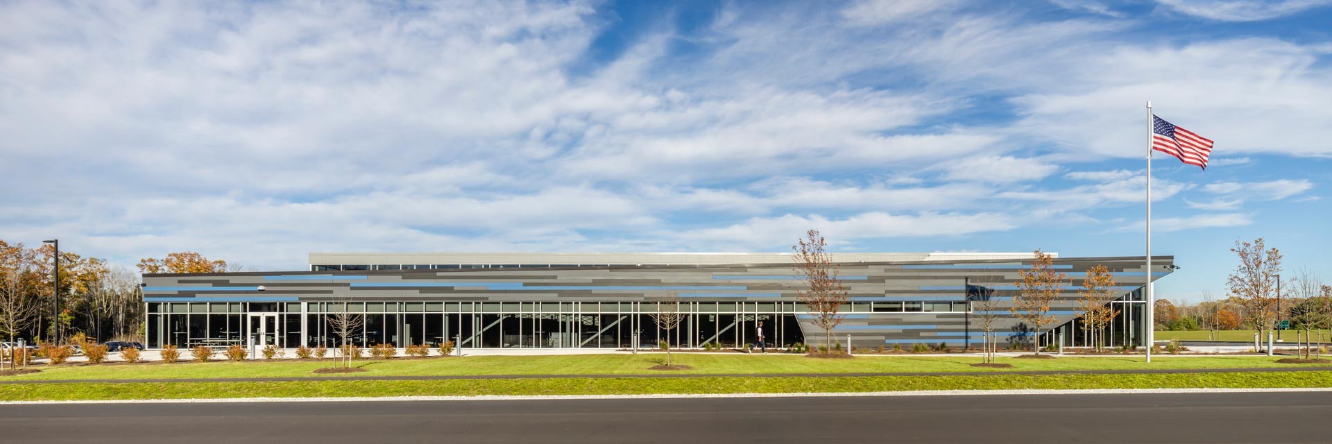Harvey’s outward appearance leaves a memorable first impression when approaching the building:
Office and manufacturing functions were developed with different shapes and varying roof elevations to break down the massing of the overall building. They create two distinct volumes and add architectural character to the facility: the higher for manufacturing, and the lower for office.
With the major points of the building facing south and west, the recess of plane, sloped eaves, and overhanging soffits are coupled with angled walls that articulate and announce the building’s entry points. They form interesting shadow patterns on the southeast face of the building throughout the course of the morning and afternoon.

