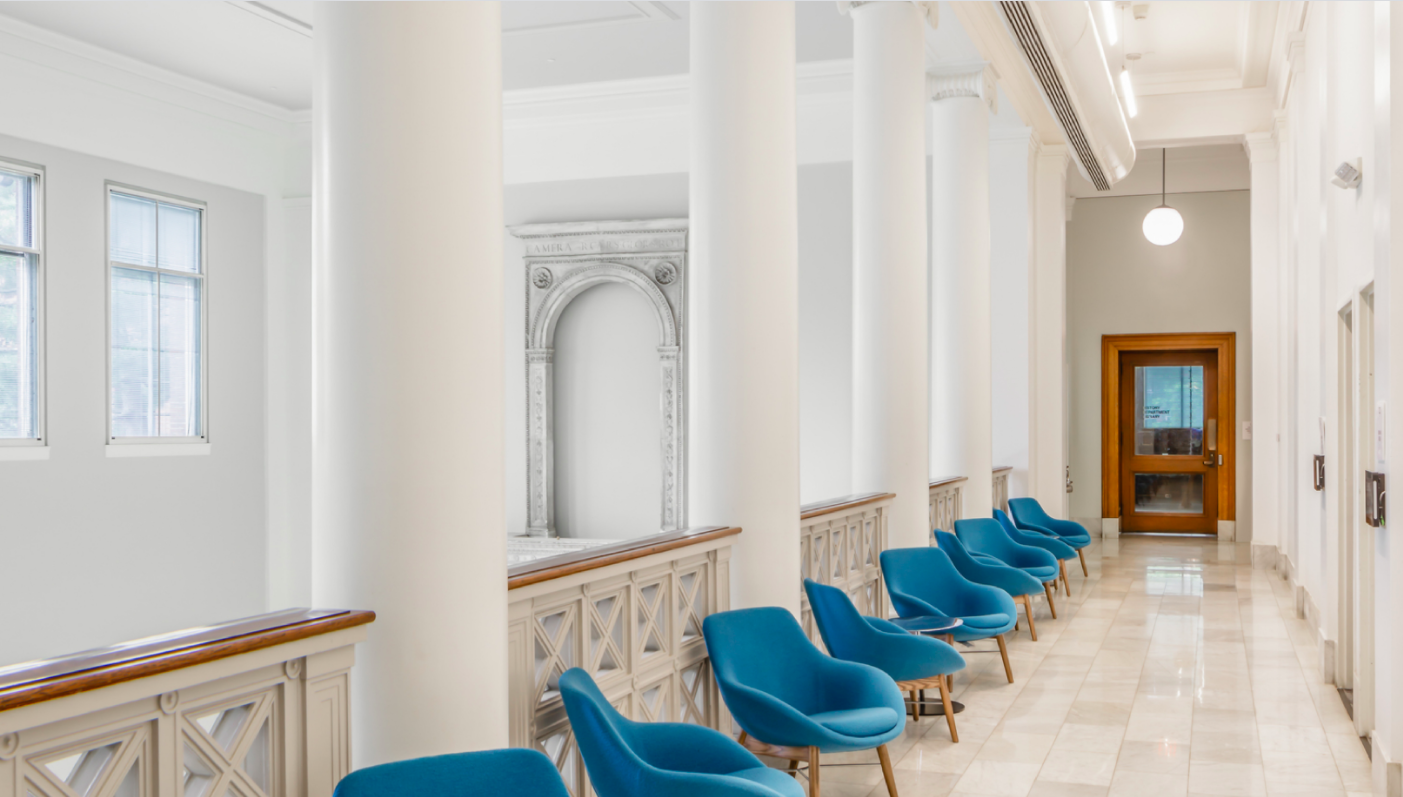Enabling Beauty: Upgrades for Historic Robinson Hall
Robinson Hall is an ornate, three-story structure designed in the Beaux-Arts style by architect Charles McKim. Originally constructed in 1904, Robinson Hall became the academic home of the Department of History in 1972, prompting modernization efforts in the 1970s and 1990s to insert a more functional cellular arrangement of classrooms, meeting spaces, a graduate student lounge, faculty and staff offices, a mezzanine, and graduate student offices within the building’s grand halls and studios. Listed on the National Register of Historic Places, the building’s red brick and limestone edifice extends the architectural language of Harvard Yard while the marbled floors, colonnaded Great Hall, and plaster details of its interior establish a lineage to Western classical tradition.
SMMA embarked on a collaboration with the Harvard Faculty of Arts and Sciences and the History Department, seeking to preserve Robinson Hall’s architectural character while renovating the historic building to fit modern accessibility and code upgrades, evaluating the potential impacts of renovations on existing office, support, and common spaces, and developing design concepts to address both immediate and future needs. While the resulting renovation project centered on a series of discrete accessibility upgrades including toilet room renovations and an elevator to serve all floors, the scope of alterations triggered further code upgrades and a small chain reaction of office and administrative space relocations throughout the building.






