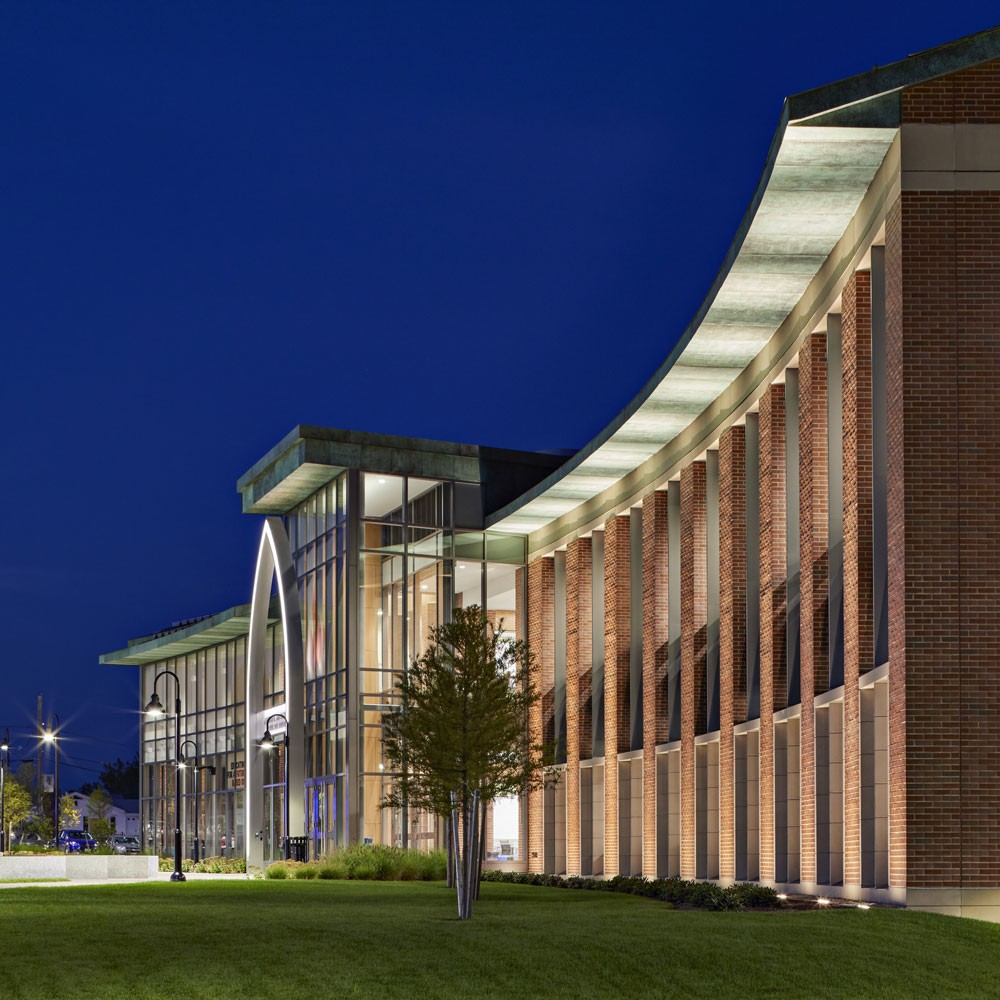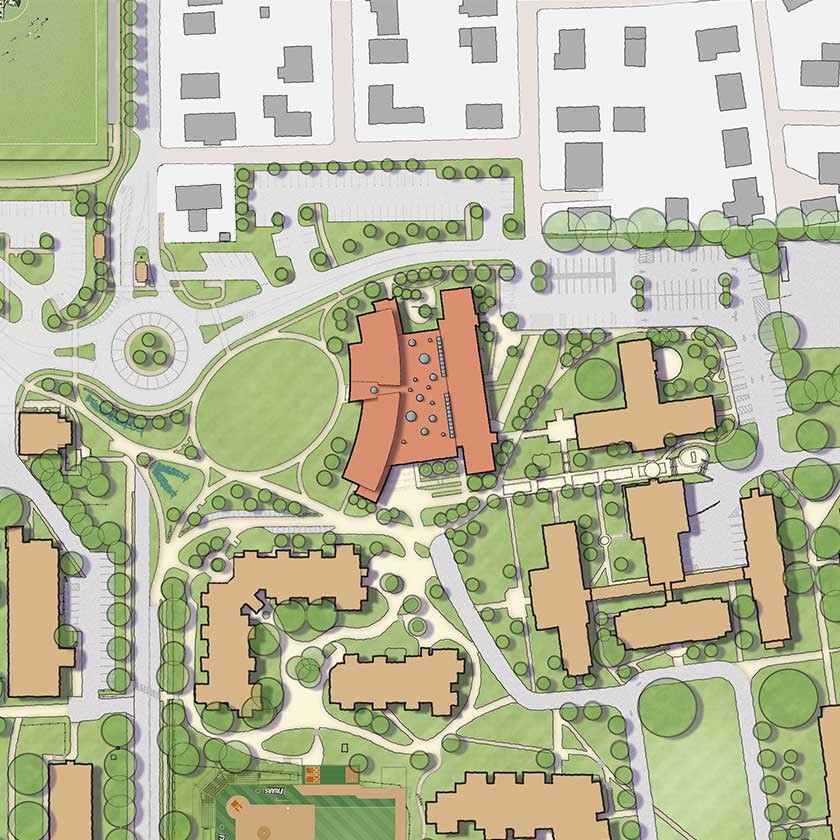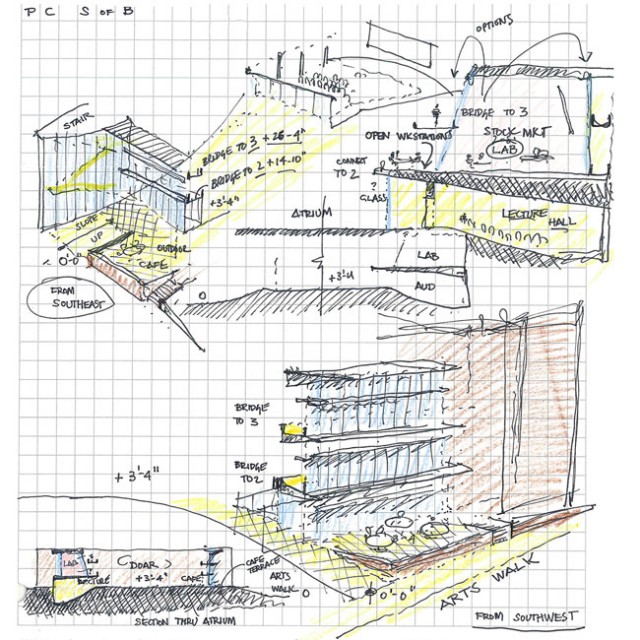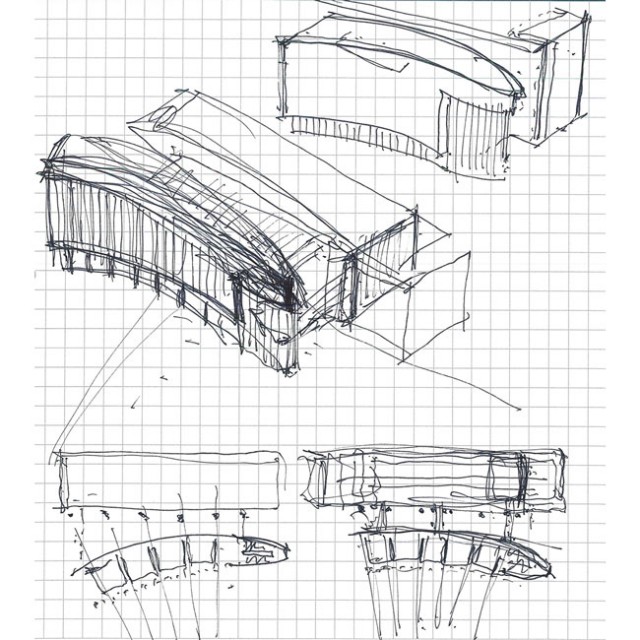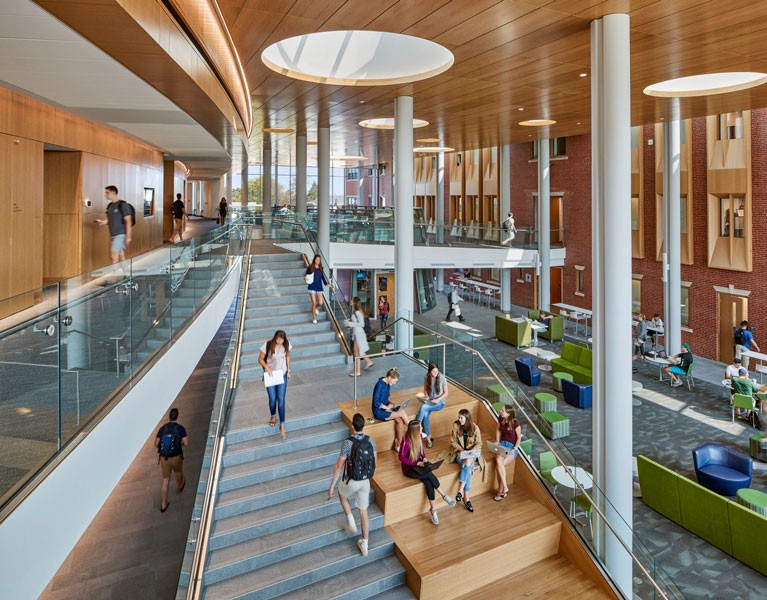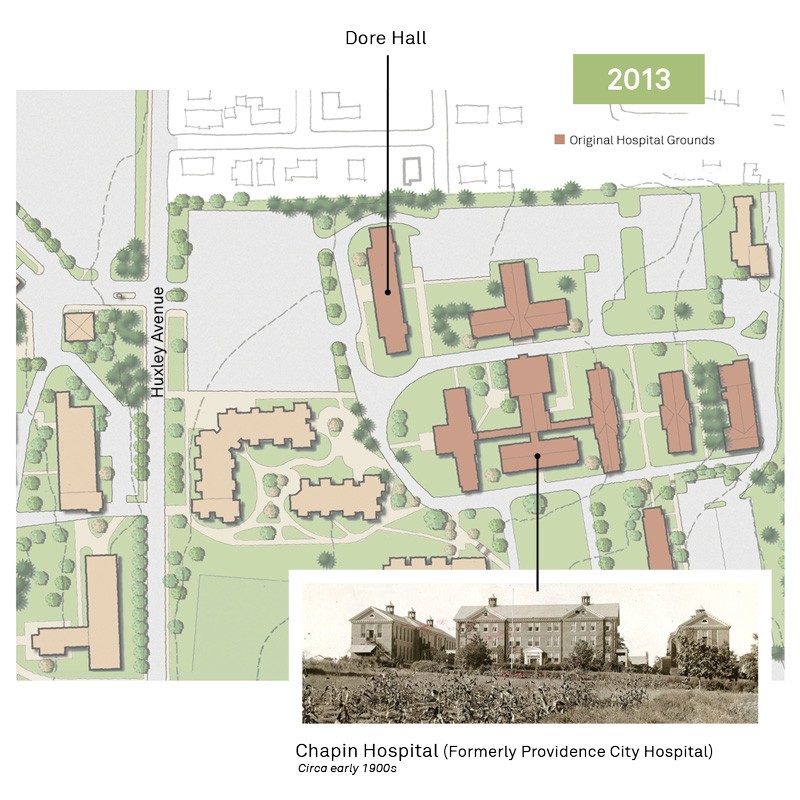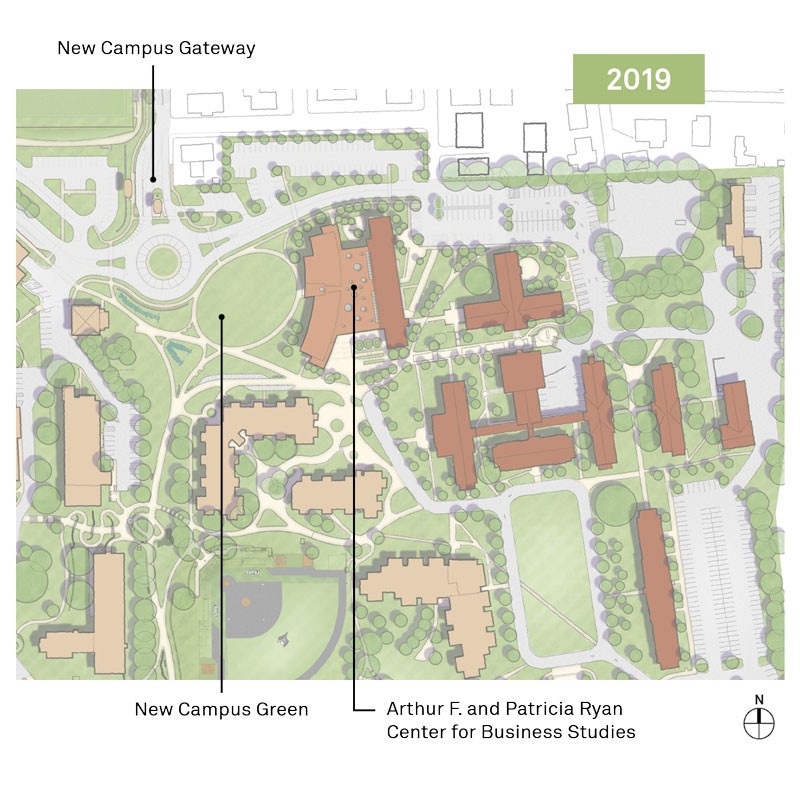Visually compelling – especially after dark when it glows – the curving geometry of The Ryan Center’s west façade pays homage to the embracing gothic form of Harkins Hall, Providence College’s original and most iconic 1919 campus building. Front and center, a contemporary gothic arch frames the college’s logo, The Torch, with color-changing flame.
Higher Aims, Highest Collaboration
The new Arthur F. and Patricia Ryan Center for Business Studies is a cornerstone of Providence College. The project embodies a new beginning at the 100-year-old institution while also acting as a connector, uniting the east and west campuses and preserving the historic Dore Hall.
The Ryan Center’s design embraces the metaphor of crossroads and intersections: its layered concept defines levels of environments that support the rich and complex networks of relationships fostering community and leadership development. The building features a two-story active classroom addition with an interconnected double-height multipurpose atrium. The daylit atrium is an inviting open gathering space that provides interior and exterior orientation, serves as a vibrant center of student activities and academic involvement, is multifunctional for large events, and is the only such space on campus.
This commission was the result of winning a design competition among seven firms. Conceptualized and designed in collaboration with the School of Business faculty, The Ryan Center features the largest percentage of active learning classrooms of any business school in New England. Teaching spaces are equipped with the latest in technology, including Bloomberg terminal functionality in the Financial Information Resource Lab. Deliberate placemaking facilitates discussion and encourages collaboration in settings where professors can engage meaningfully with students. Since its completion in 2017, The Ryan Center has become one of the most popular student spaces on campus and showcases a modern update to the classic brick and stone building that so many students had called home for years.

