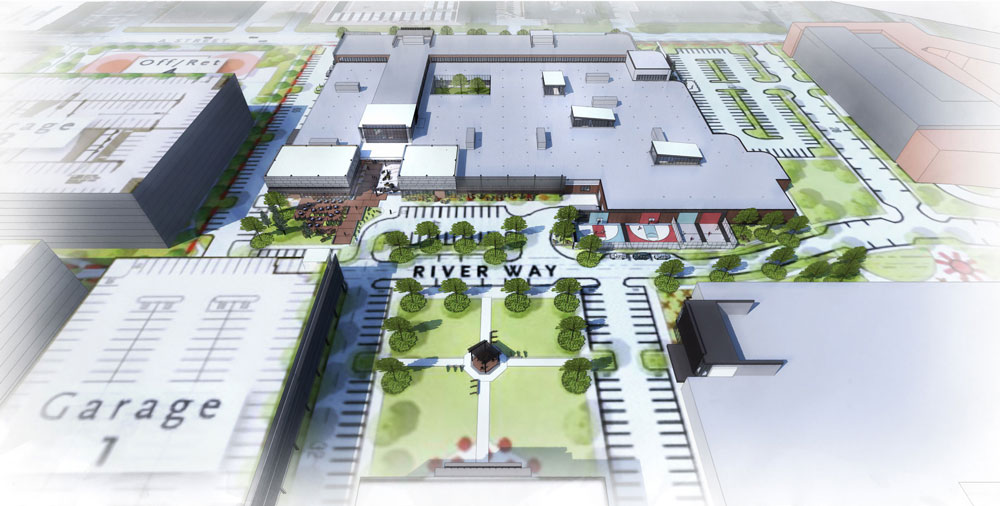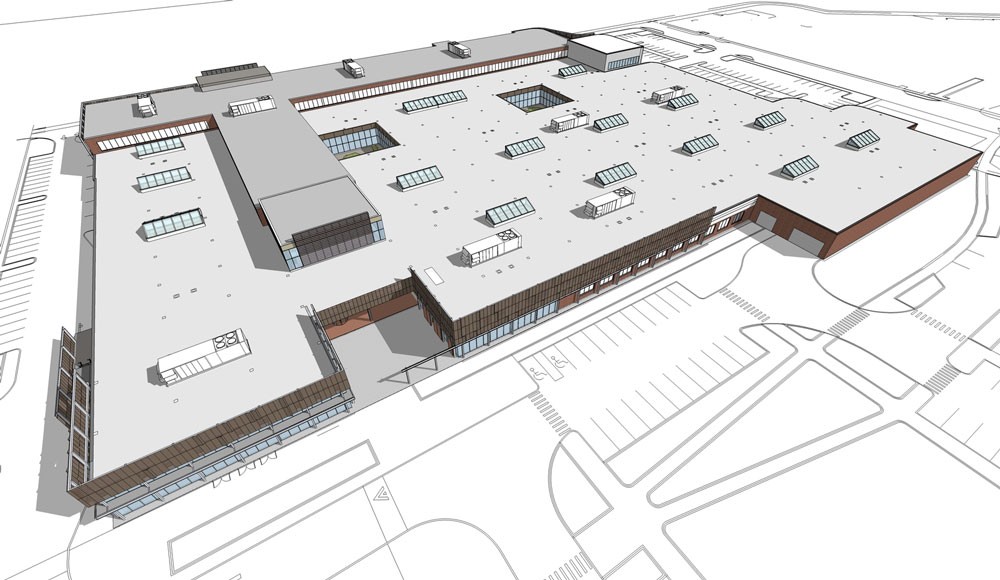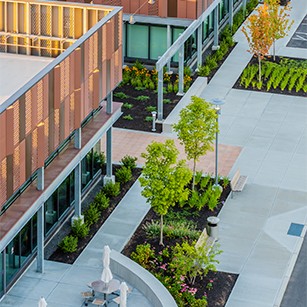One of the most significant challenges was figuring out how to increase daylight throughout the space. The existing facility was large enough to fit three football-fields and had limited access to natural light. To address this, the team started with the roof, incorporating several raised skylights that would allow sunlight into those areas of the building without proximity to windows.
Industrial Chic
Located in Needham, MA, Founders Park is a burgeoning mixed-use development park situated along Boston’s technology corridor and busiest motorway. When Normandy Real Estate Partners purchased the Park's building at 89 A Street, their ambitions were grand. The building at 89 A Street had previously been home to a manufacturer, who required a space that was functional and provided a sense of confidentiality and privacy. Normandy engaged with our team to enhance the campus and renovate the building to attract a tenant that was modern, innovative, on track to expand, to anchor the building, and reposition the space to foster future development. They found a match in SharkNinja, a company that specializes in the development of innovative housewares.

SMMA worked with both clients to determine how to revitalize the previously nondescript, two-story office building. The primary focus was on maximizing economic value for the developer client and fulfilling practical requirements and aesthetic aspirations for their corporate tenant. The team focused on increasing daylight throughout the space and enhancing user experience through the incorporation of green space and a new cohesive visual identity.






