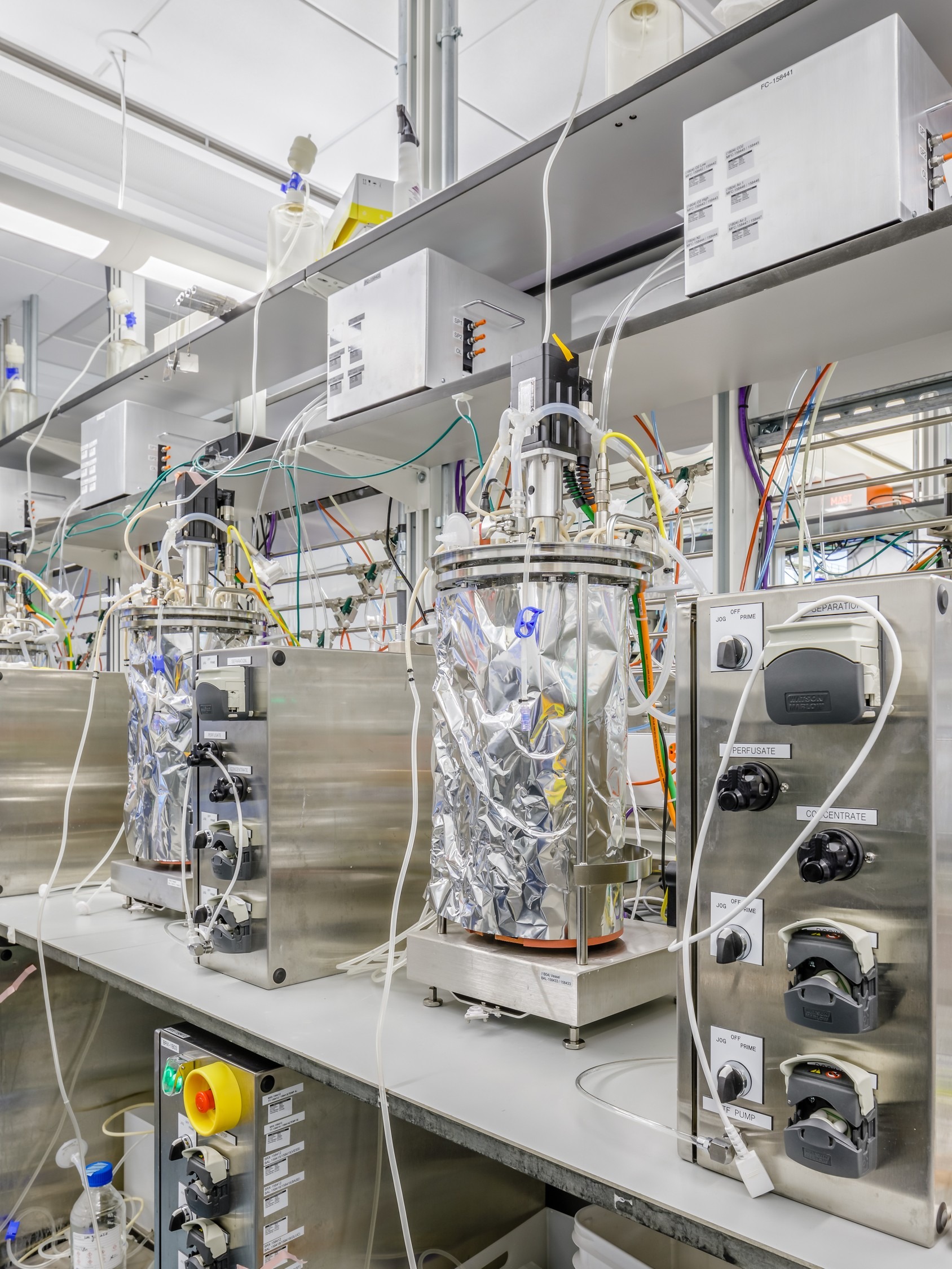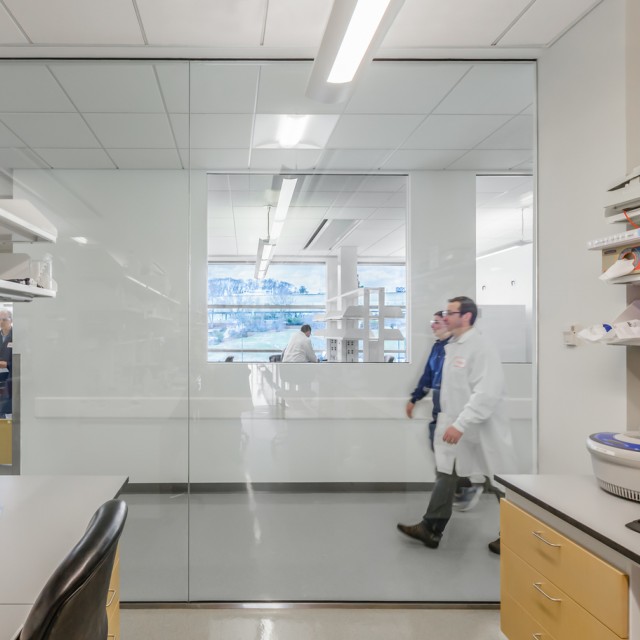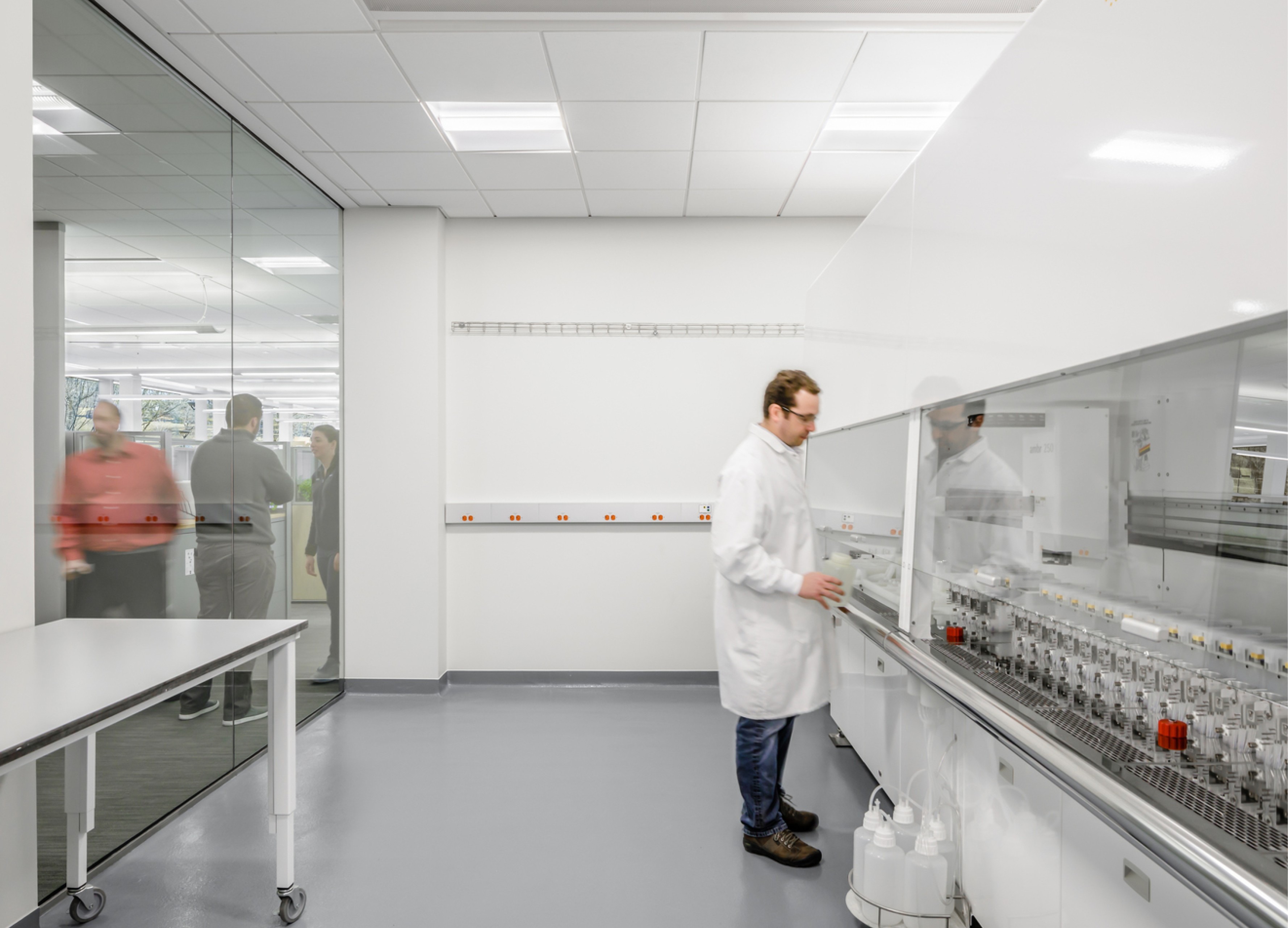One of the biggest components of 200 Shire Way is its bioreactor core. The bioreactor space is comprised of large glass vessels in varying sizes that fuel a sphere of research allowing for local manufacturing and biologics to directly produce client products. The core alone doubles the size of the client’s existing facility, therefore playing a major factor in driving the overall project schedule, cost, and scope.
Maximizing Process Research
SMMA was commissioned by a long-term biopharmaceutical client to provide full architectural and engineering services for the strategic expansion of multiple research departments, including all four floors of a laboratory and office building in Lexington, Massachusetts. The approximately 146,000 sf lab accommodates the growth of the client’s AD-LEX departments and Bioprocess Development Upstream activities.
SMMA’s initial planning efforts were focused on understanding the current relationships between research departments to determine and validate space needs, critical equipment requirements, and ability of the building infrastructure to support the lab expansion. The planning team worked closely with the client’s research and planning personnel to understand the location and adjacencies of each group to maximize workflow, collaboration opportunities, and the sharing of common equipment and materials. The effort resulted in a series of comprehensive options to help the client evaluate cost, schedule, impact on existing operations, and the ability of the building systems to support the expansion based on the needs of each department.






