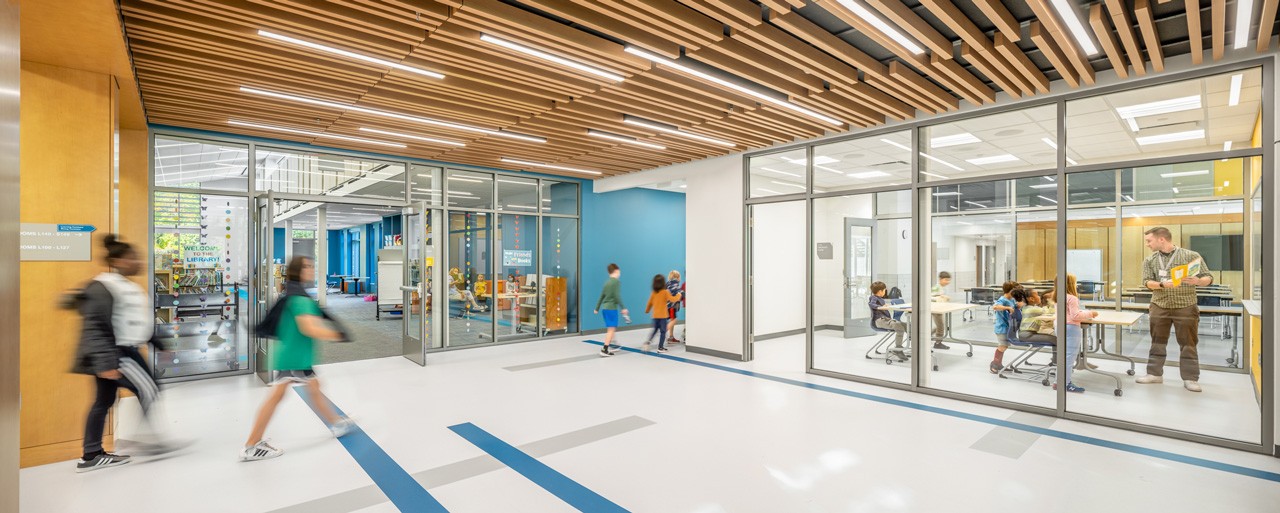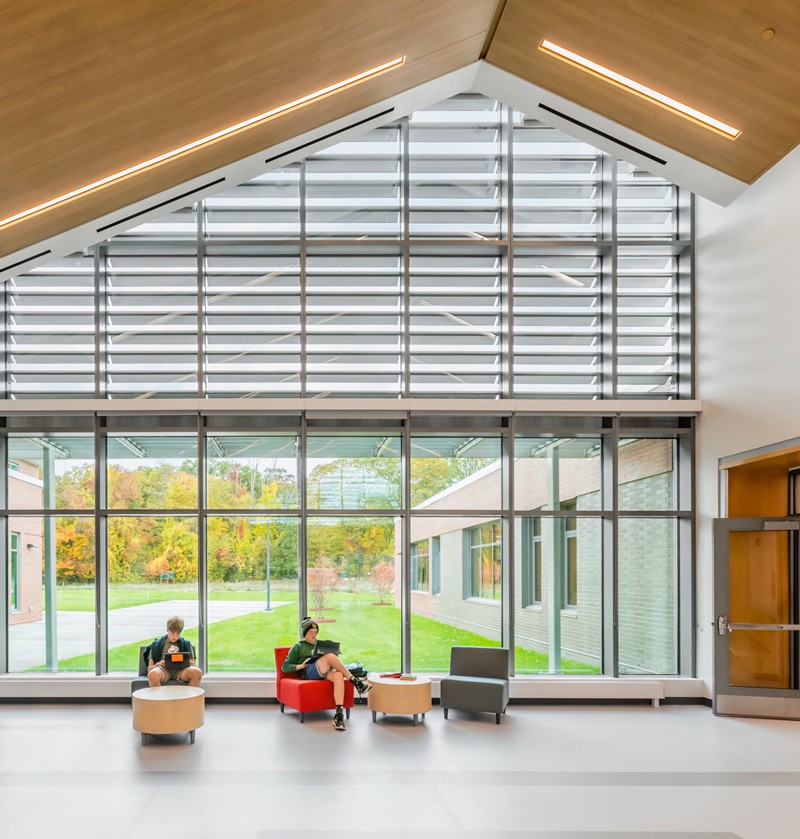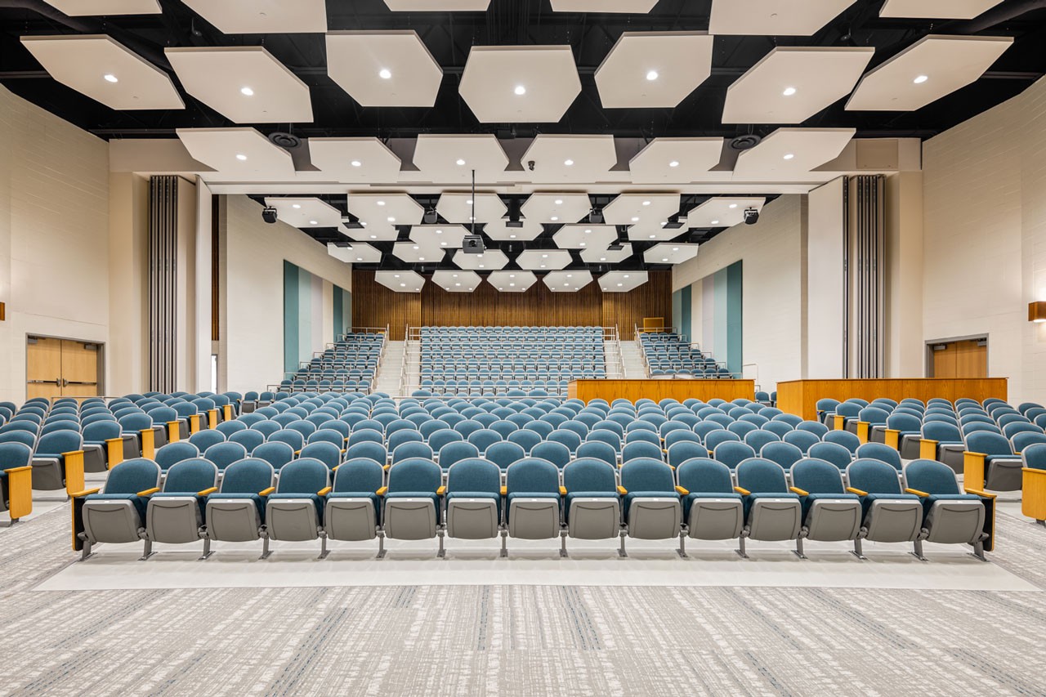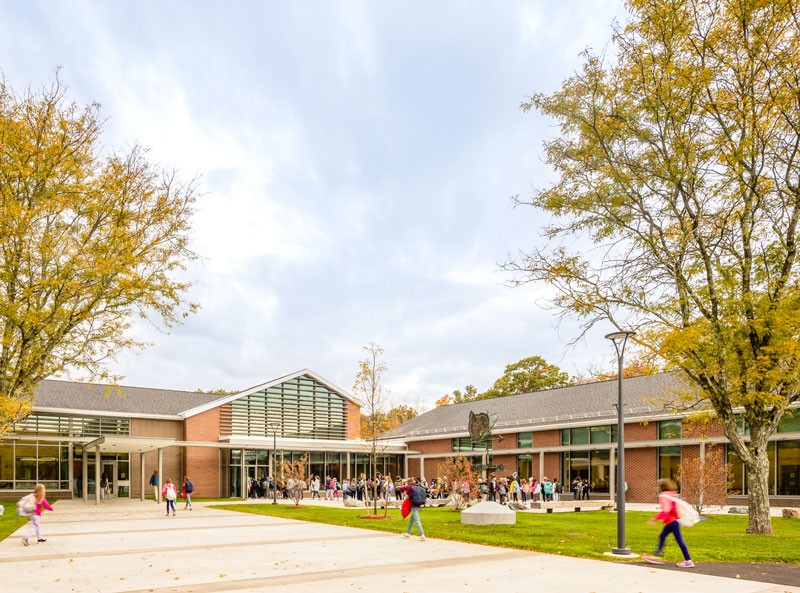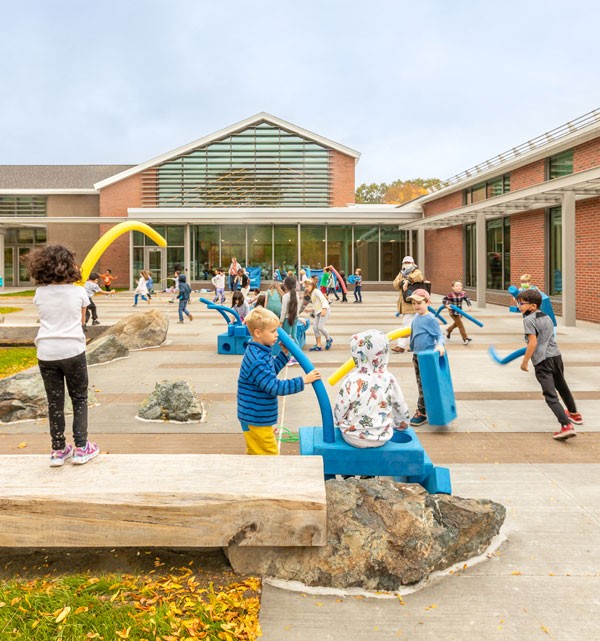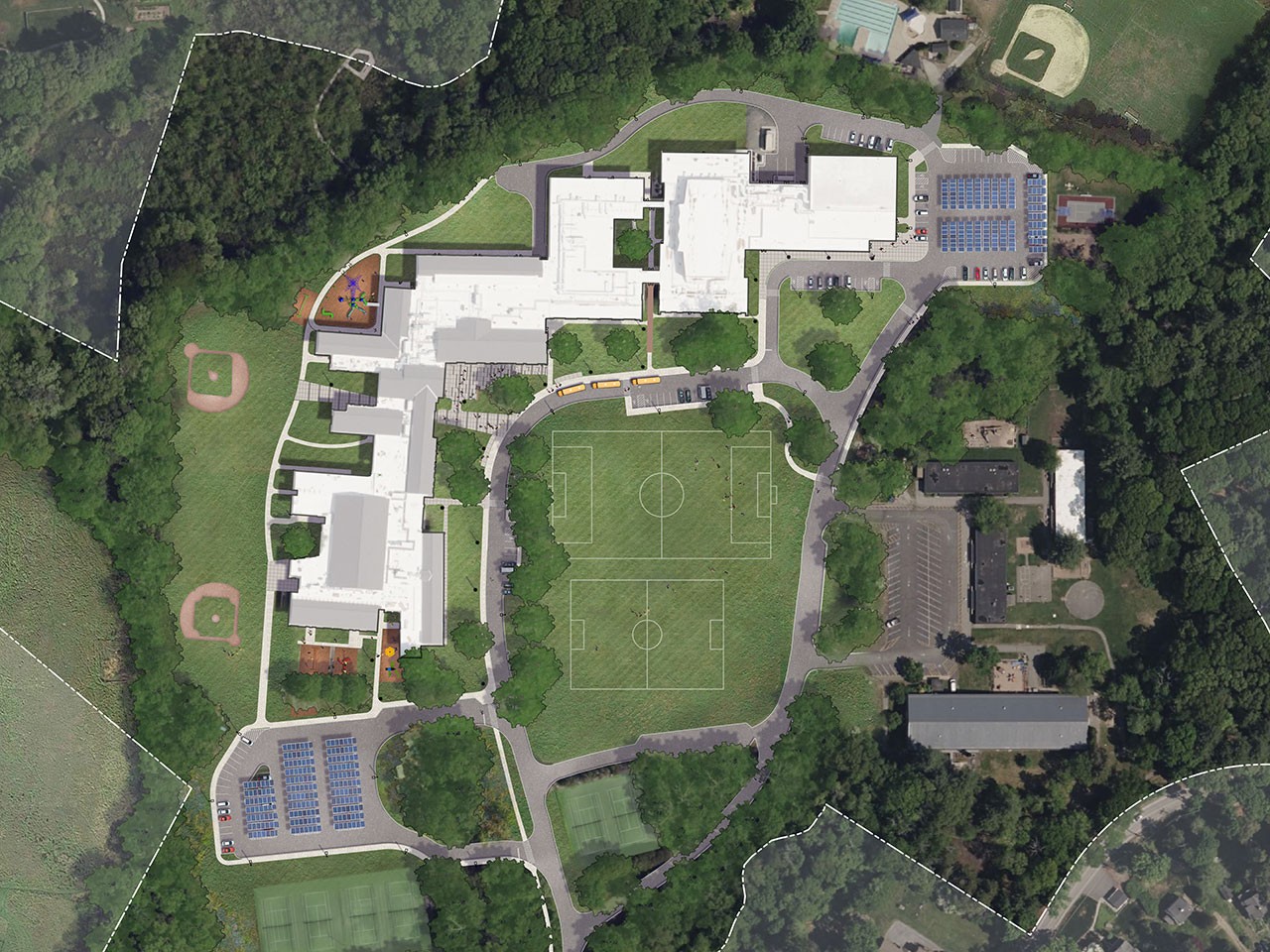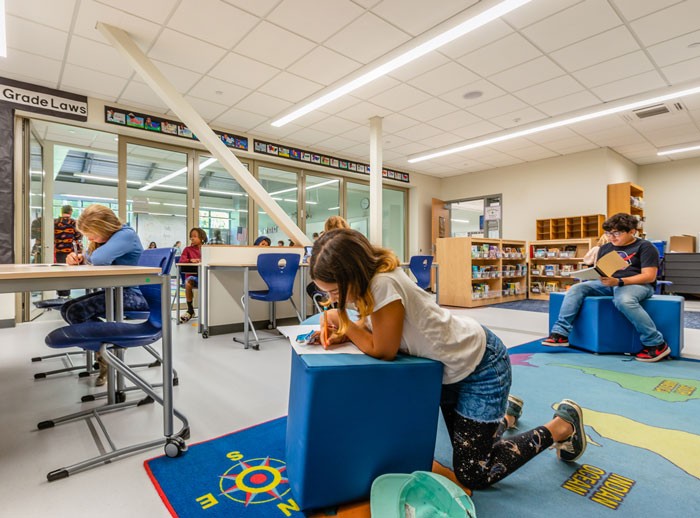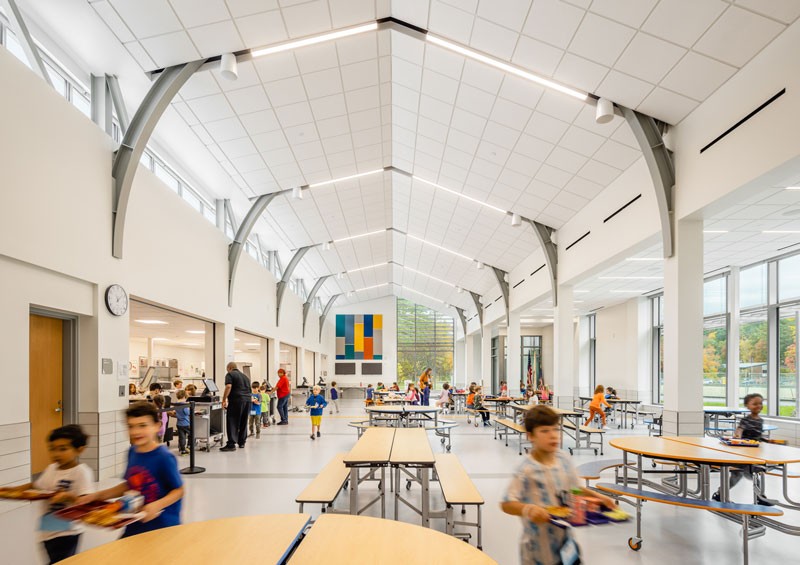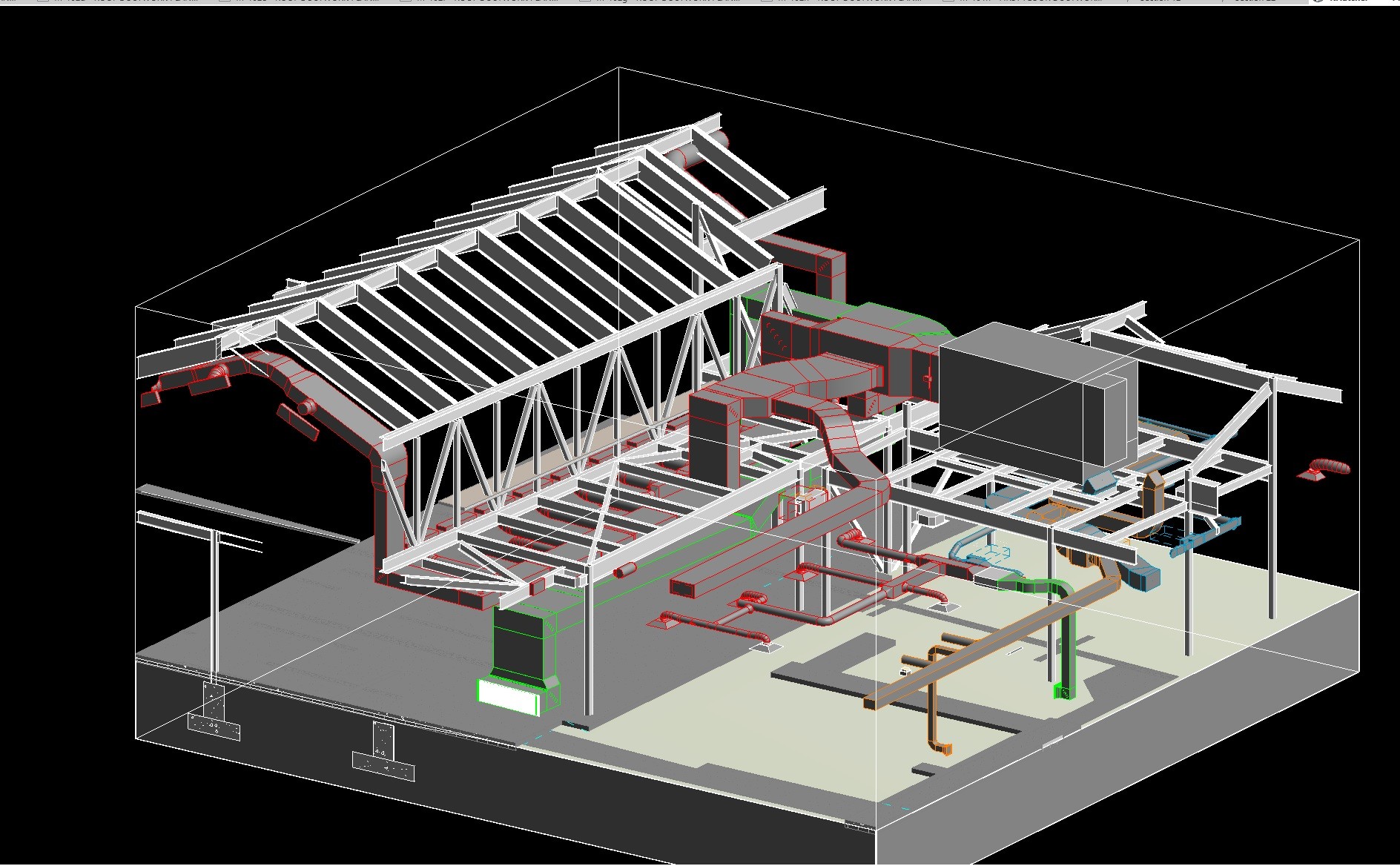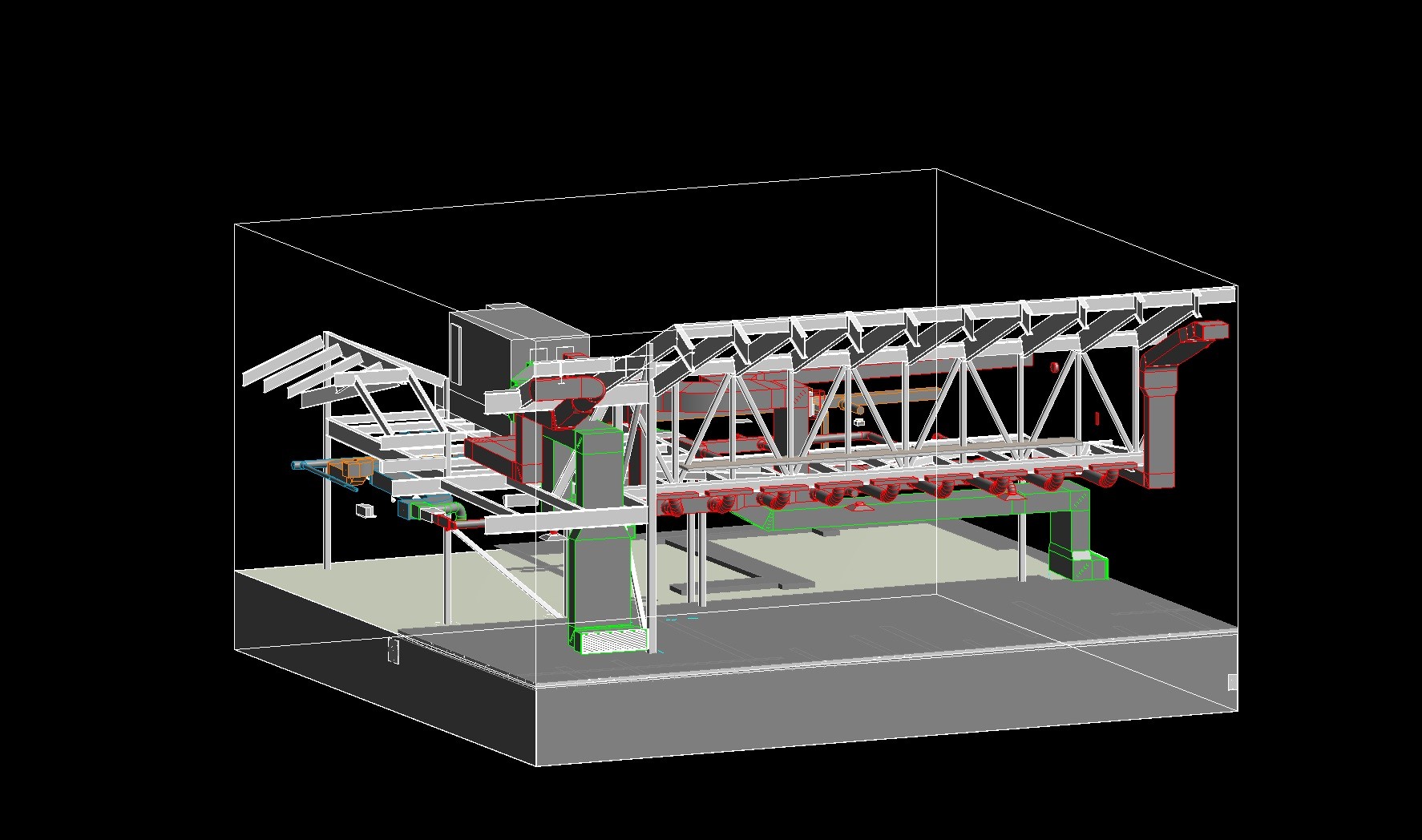Modernism with a Twist
Located due west of Boston, the Town of Lincoln sought to reinvigorate and modernize their sole educational facility. Originally built in 1948, the school had been renovated several times over, but had not been updated since 1994. The aging school was unable to support modern learning and could not operate optimally. Following nearly a decade of attempts to receive state funding, the town opted to privately fund the project and engaged with SMMA to reimagine the school as a future-forward facility targeting Net-Zero Energy building standards.
Our team worked in partnership with Philadelphia-based EwingCole, architects of the new Hanscom AFB Primary and Middle School for the district. The Hanscom school is located on the Hanscom Air Force Base supporting service member families and not the broader town. The project required significant coordination and collaboration between our architects, engineers, interior designers, and EwingCole to combine strategy with design to achieve community objectives, including those driven by Energy Conservation, site sustainability and building preservation.

