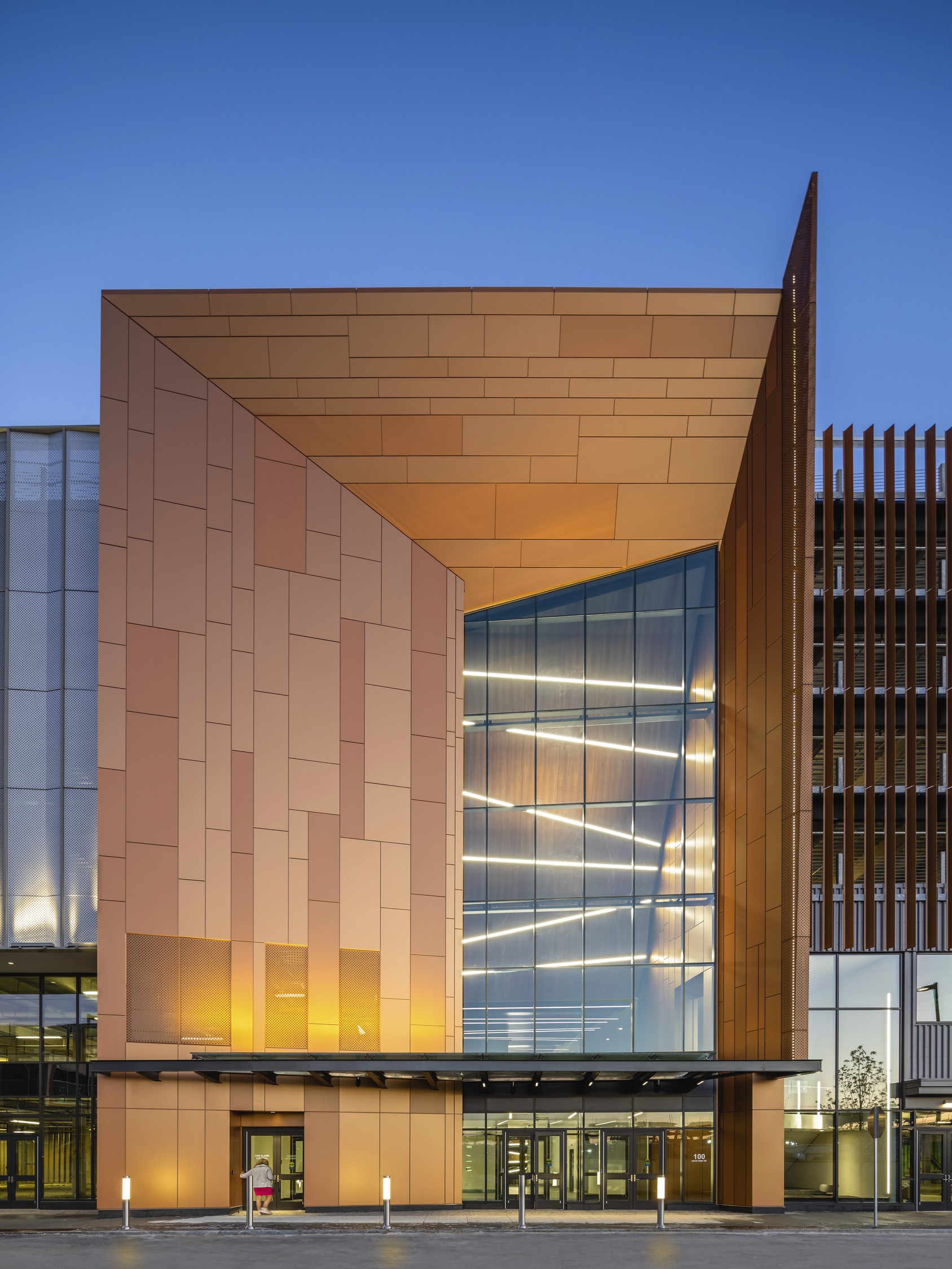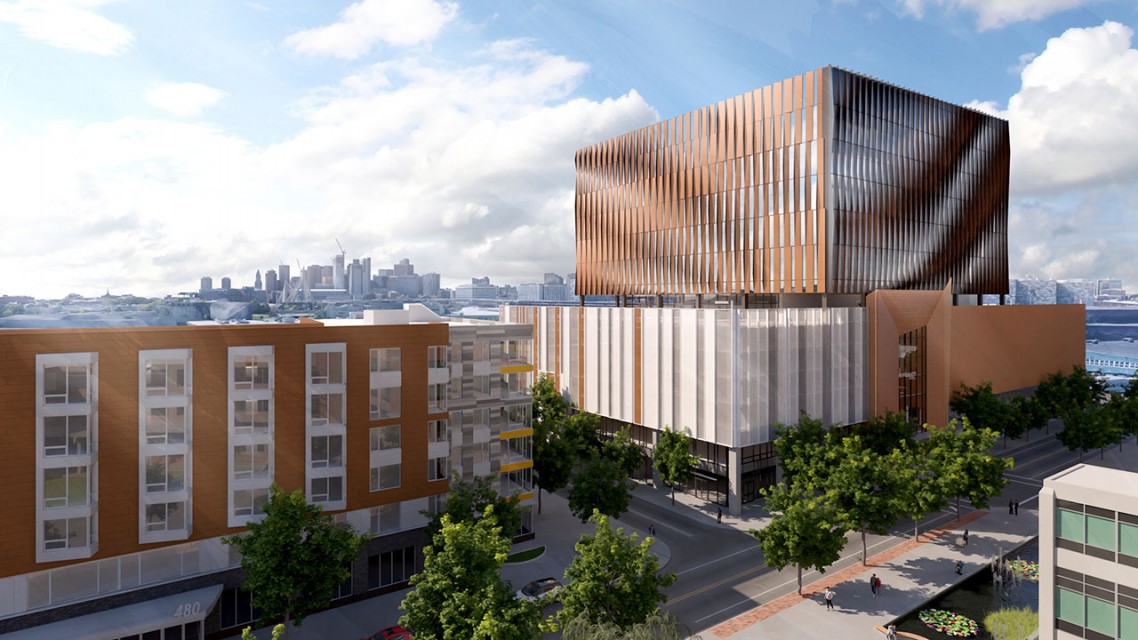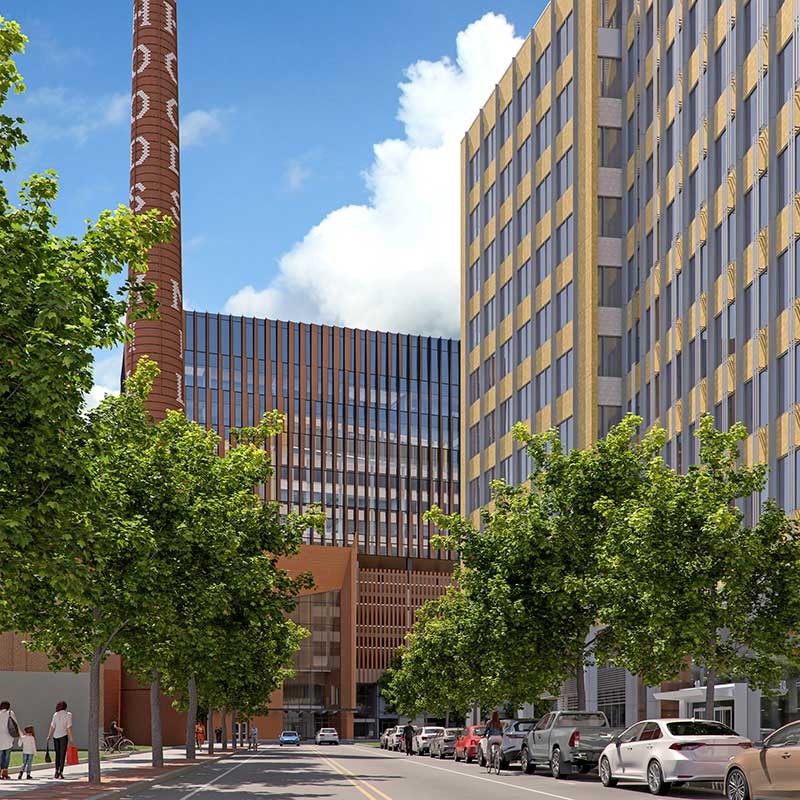Hood Park Drive is a newly developed street with the modern and imaginative 100 Hood Park Drive serving as the visual and practical focal point. The layout fosters a relationship between the parking garage, the adjacent powerhouse, and expanded open public space. The garage structure also contains ground-floor retail and restaurant space, as well as 50,000 sf of lab space on the second floor.
The building boasts significant technical flexibility. It places parking on the top five levels, as opposed to the lower levels in more typically-designed parking structures. By utilizing flat plates, the garage itself can accommodate a six-story expansion for additional lab and office space, depending on developing tenancy needs. To maximize available space for tenants, the garage floors can be infilled, or additional levels can be added above in the case of expansive growth.



