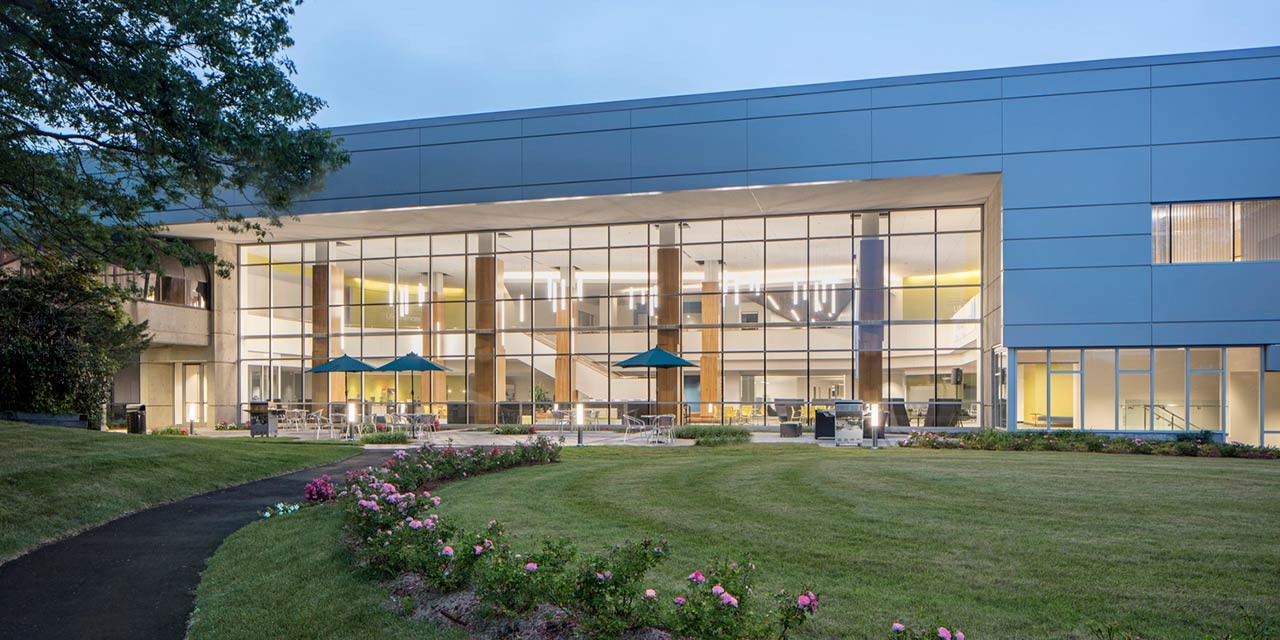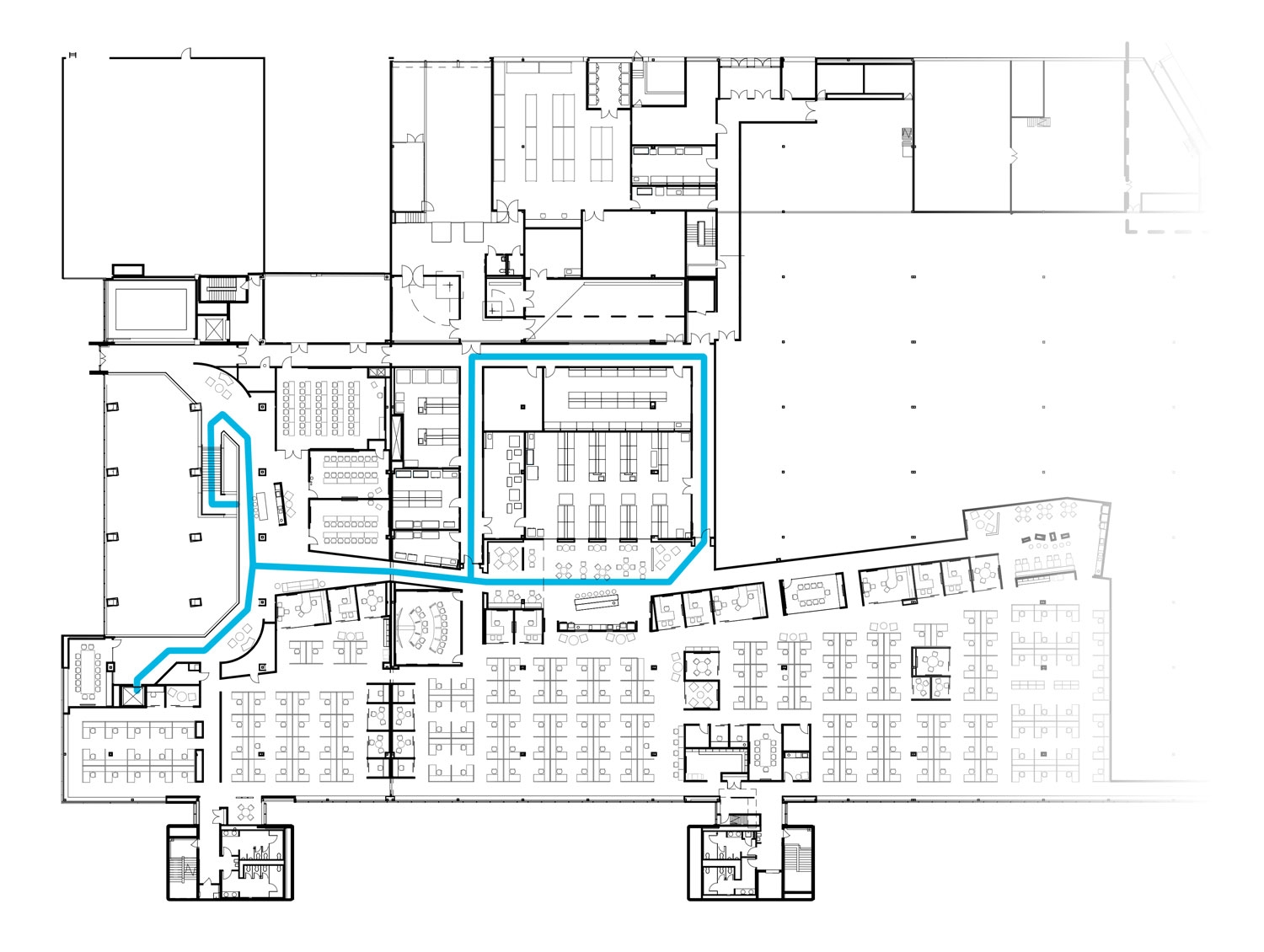SMMA developed a universal office plan that met the programmatic needs of the facility. The team worked closely with the client to understand departmental adjacencies, equipment and process requirements, as well as individual business-unit goals. The process included conducting a workshop with nearly 30 key stakeholders who participated in shaping the vision for how the new facility would look. By the end of the workshop, the design team had a diagrammatic map to illustrate the ideal relationships among the multiple business units that were being consolidated into the new location.
People-Focused Design
SMMA was engaged to help establish a new Northeast Headquarters for one global medical manufacturing company, since acquired by Cytiva. The company had a clearly defined goal in mind: they were looking to consolidate operations to work more efficiently, as well as to cultivate a culture of collaboration. Critical to their new strategy was a new, flexible design to promote greater agility in their research and development endeavors.
At first, the team was commissioned to identify an existing facility that satisfied the client’s current needs and provided the flexibility necessary to accommodate future growth. The design team selected a multi-story building with ample amenities and infrastructure capable of supporting the client's numerous cGMP and laboratory environments. SMMA developed multiple options for lab and office configurations, as well as conceptual designs that enhanced a large, double-height space into an open forum for informal gatherings and meetings.
Early in the design process, the team had to confront the potential for cross-contamination with a neighboring life science company. Neither Cytiva nor their potential new neighbor wanted their respective proximity to impact their businesses negatively. To ensure that there would not be any contamination from the neighboring company, the design team conducted a thorough analysis of their processes, HVAC, and electrical systems.





