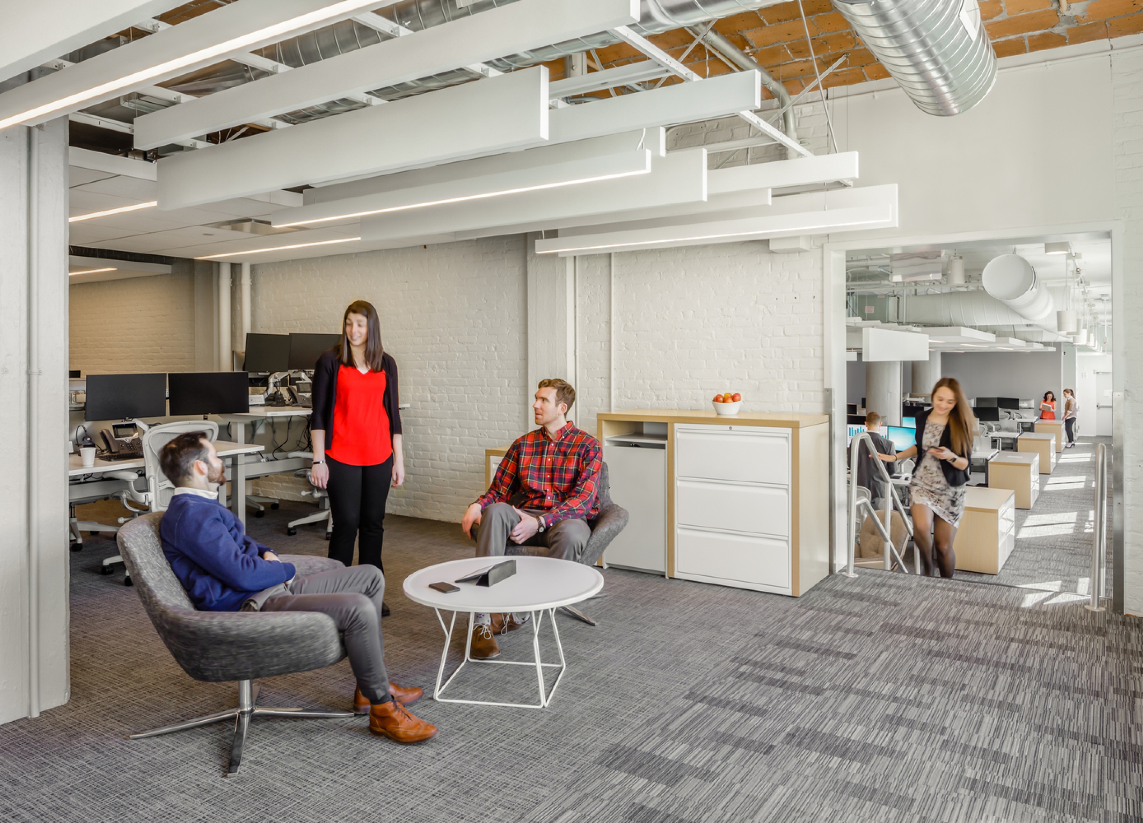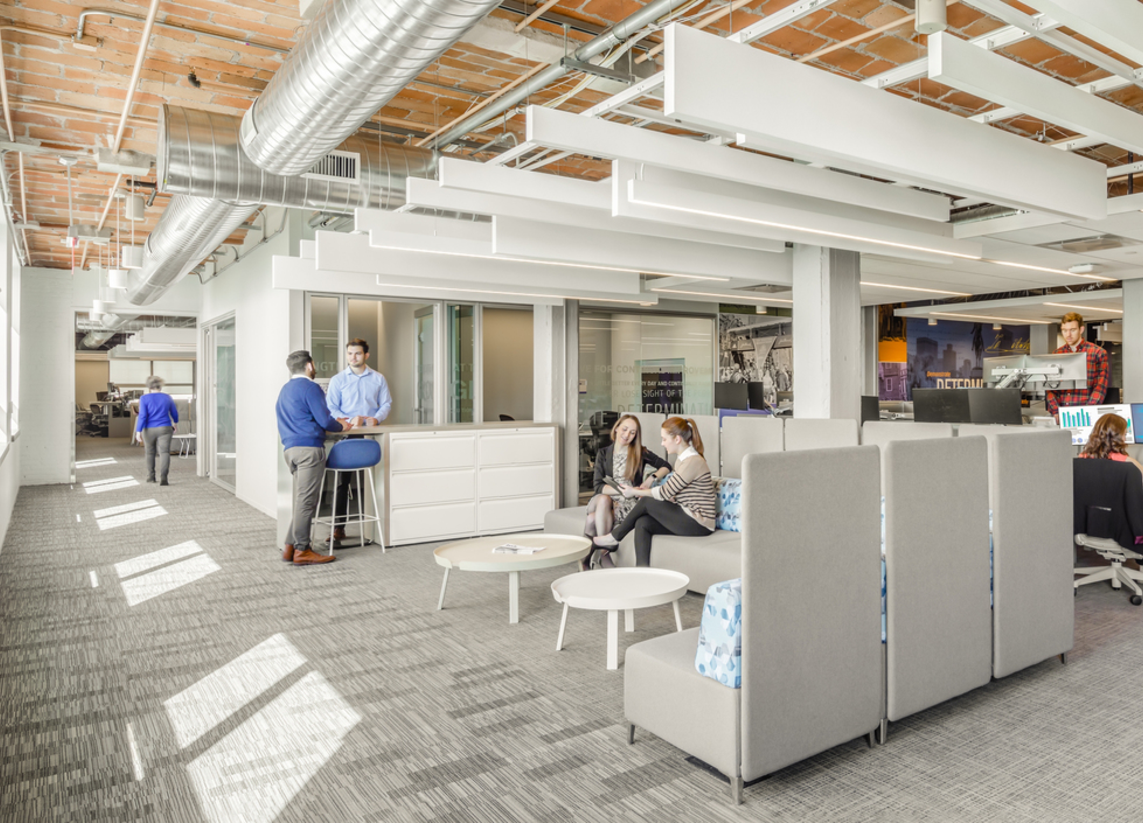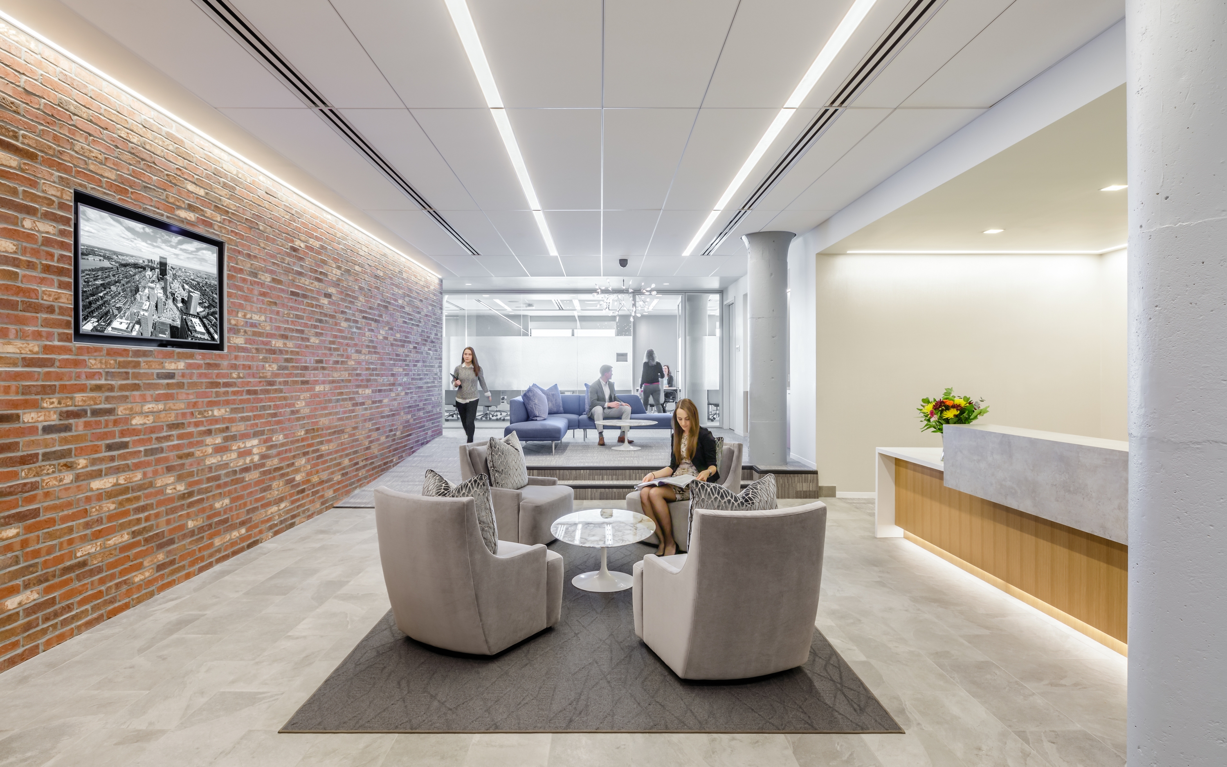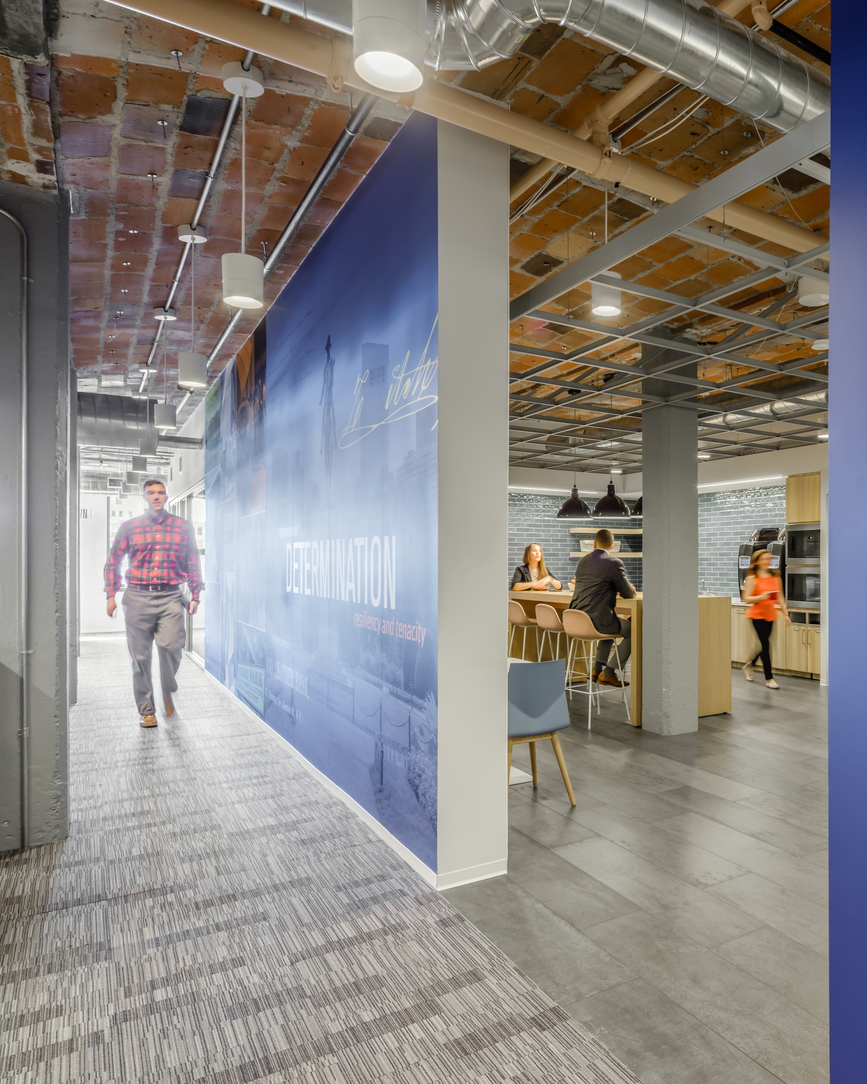The existing 451 D Street had many features that could be modified, but one inescapable obstacle involved its lack of cohesion: the building consisted of an older unit merged with a new addition. The physical level change between the two created a six-step height difference in parts of the floor plan, thus challenging SMMA to unify two different kinds of architecture spaced about four feet apart. Though the team could not modify floor differences, they were able to create a consistent interior journey for its tenants and visitors through the building’s materials.
Reconstructing the High-Performance Workspace
A multinational investment and financial company that established a beautiful client-facing office by the Boston Harbor also needed to house the operations and fintech side of its business. While still attracting high-caliber talent, this particular office required more privacy from the public and the space to accommodate over 1,000 high-caliber commercial investment employees. Due to its busy atmosphere, easy access to public transportation, and centralized city location, the company selected 451 D Street in the Seaport District to round out its Boston presence.




