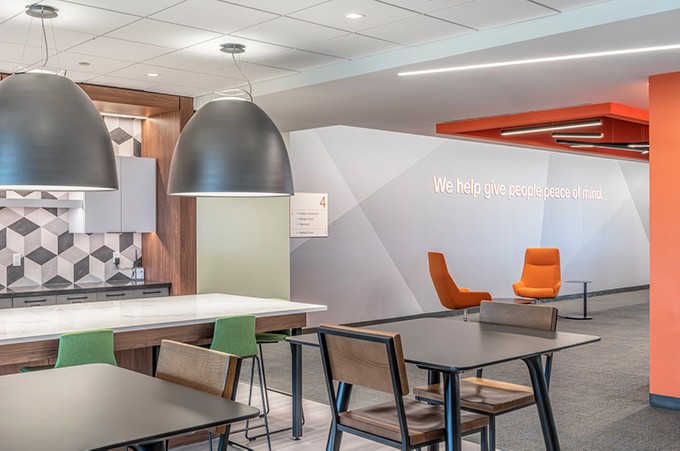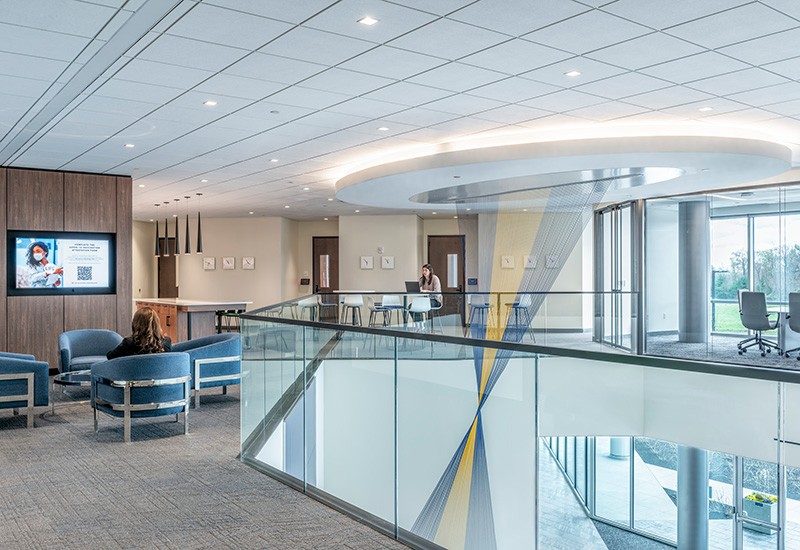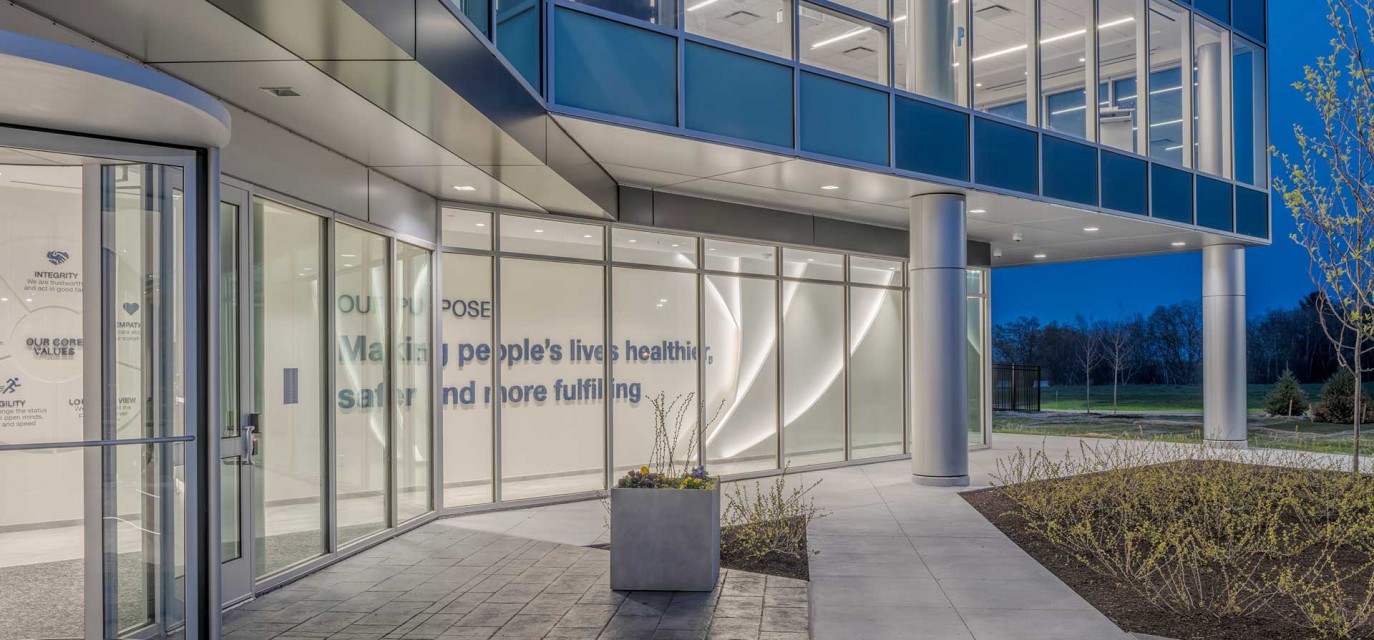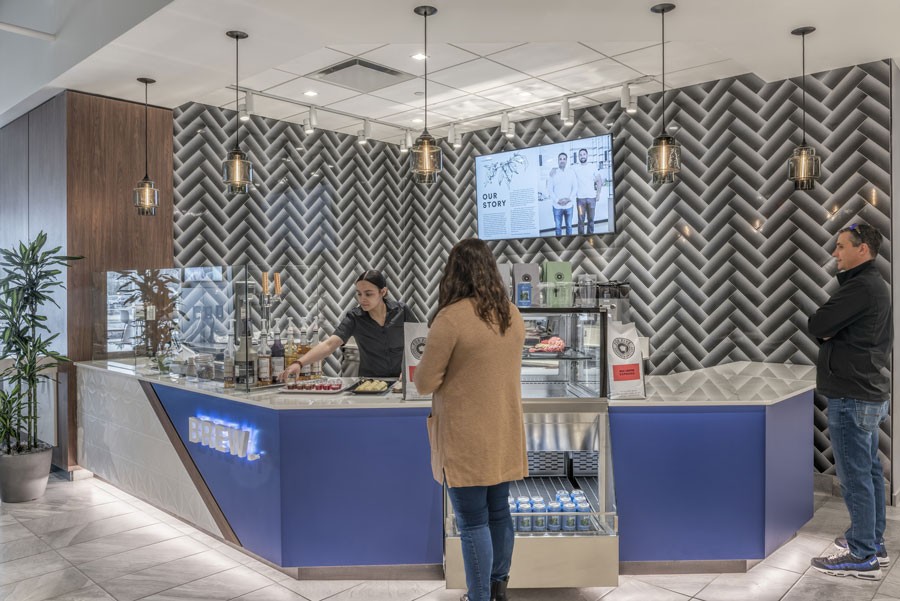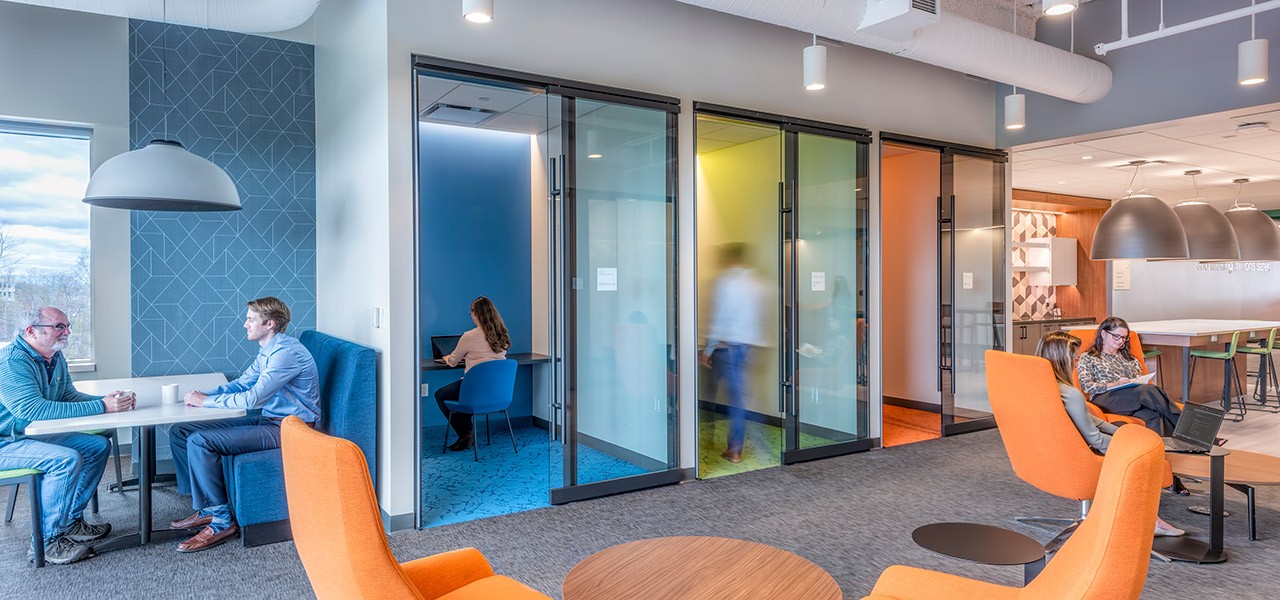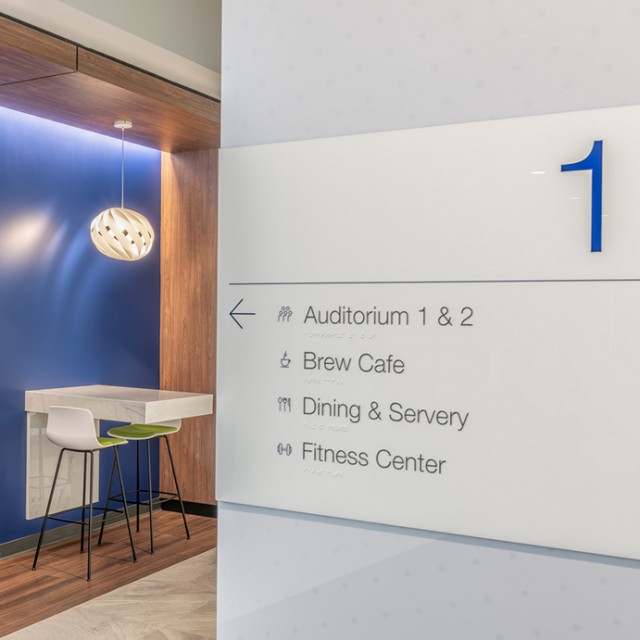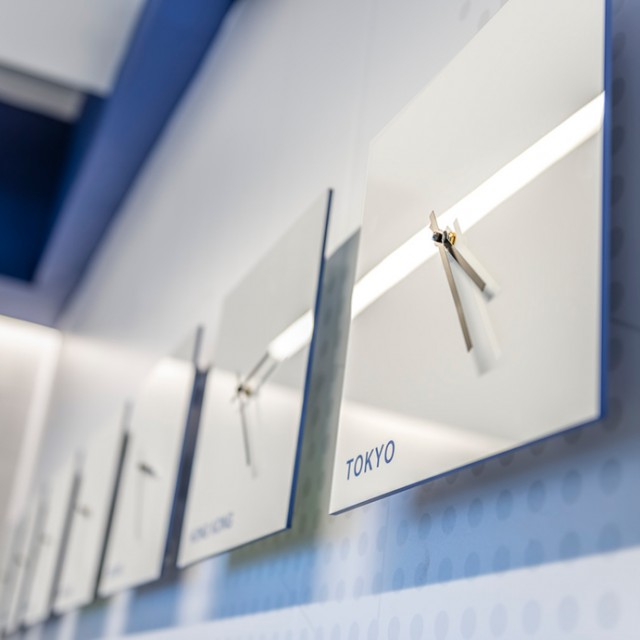SMMA's base-building team worked on several concepts for the new Olympus headquarters. This included designs that allowed for future expansion via an addition to the main structure on its eastern side.
Through the Lens of Innovation
As their 100-year anniversary approached, precision technology leaders Olympus sought to consolidate their three locations in Massachusetts into one advanced, highly collaborative headquarters in Westborough. The new 150,000 square feet, four-story campus serves as a hub of med-tech innovation and is Olympus’ U.S. medical headquarters and world headquarters of its therapeutic division. It unifies Olympus’ previously separated in-house expertise under one roof, enhancing their Research and Development (R&D) processes for medical devices while providing a cutting-edge customer experience for medical professionals.
SMMA’s design team guided the client through several changes of scope and helped them appreciate the possibilities presented by a new location. The result is an integrated HQ with innovative lab and manufacturing spaces and range of public amenities that mirror those found at the Olympus America Corporate Headquarters in Center Valley, PA. These amenities include a cafeteria, coffee bar, flexible dining area, fitness center, and a full-service daycare – plus walking paths and easy access to nearby biking trails.


