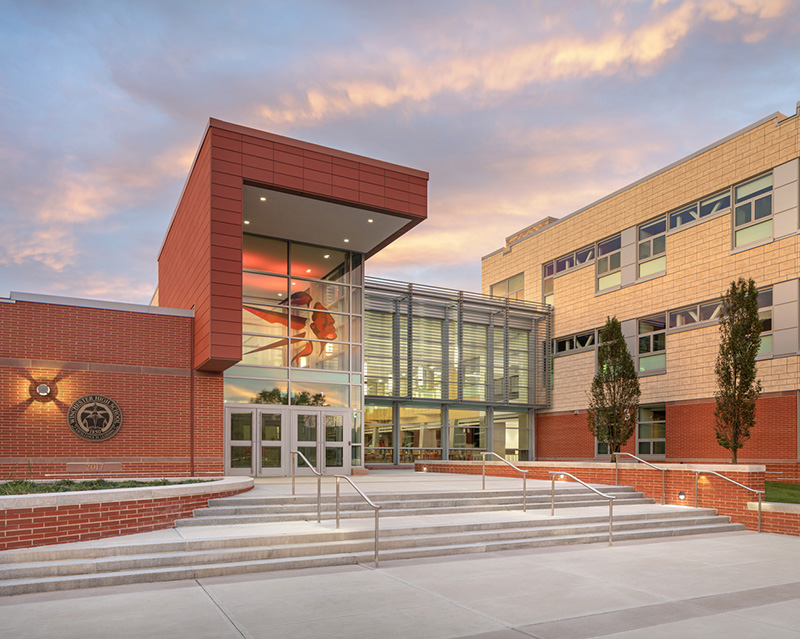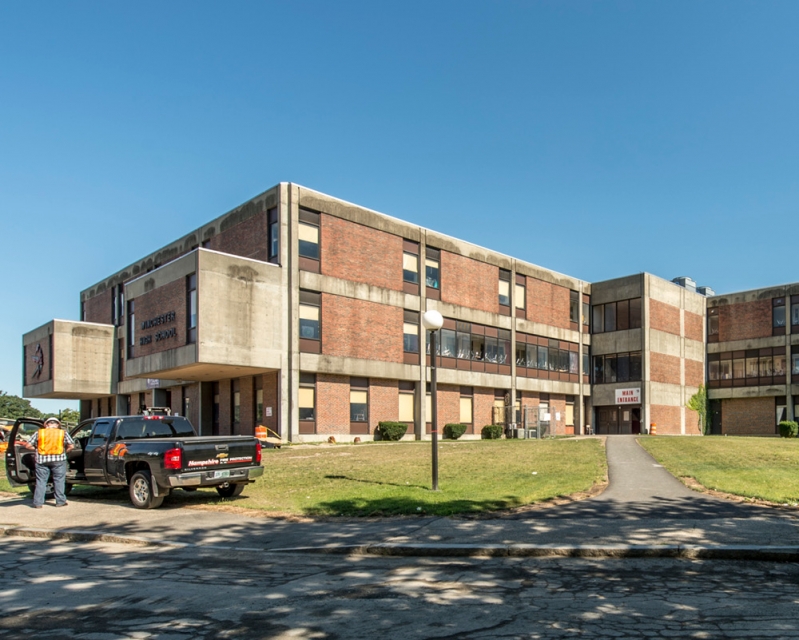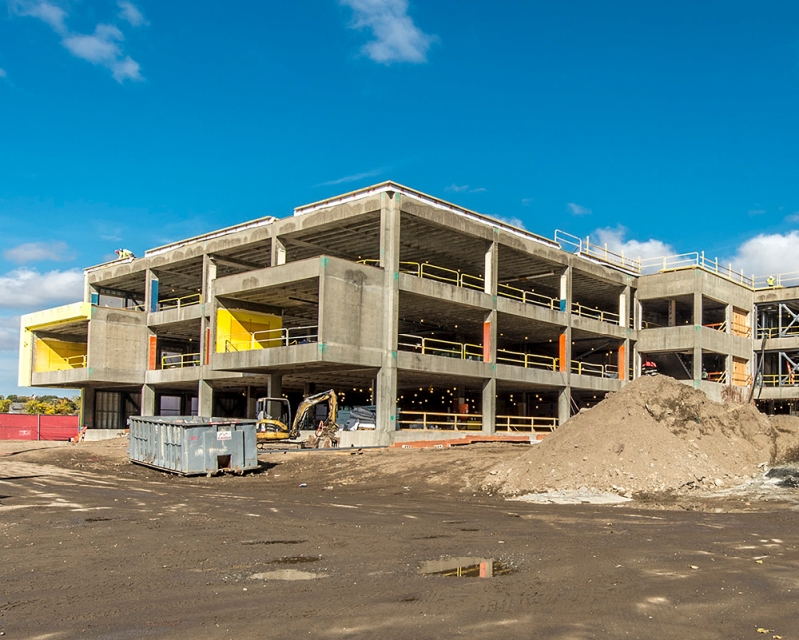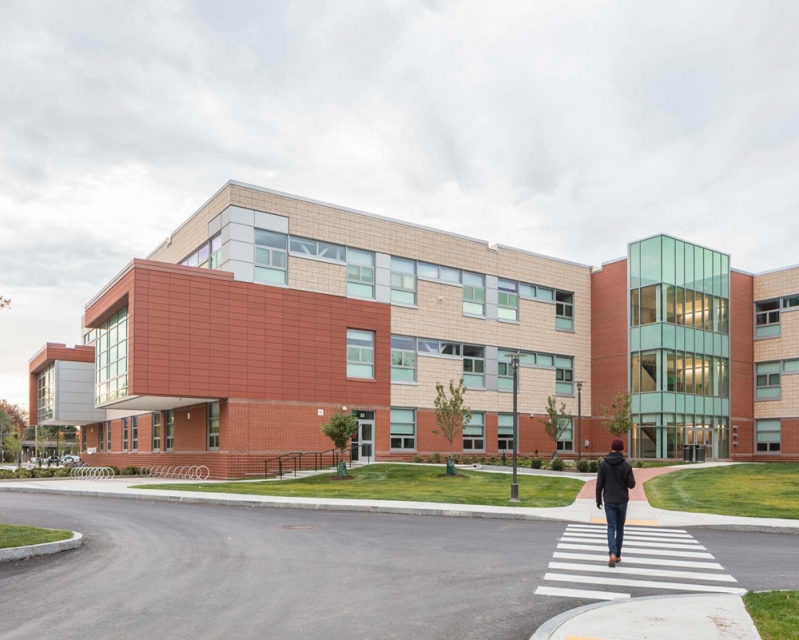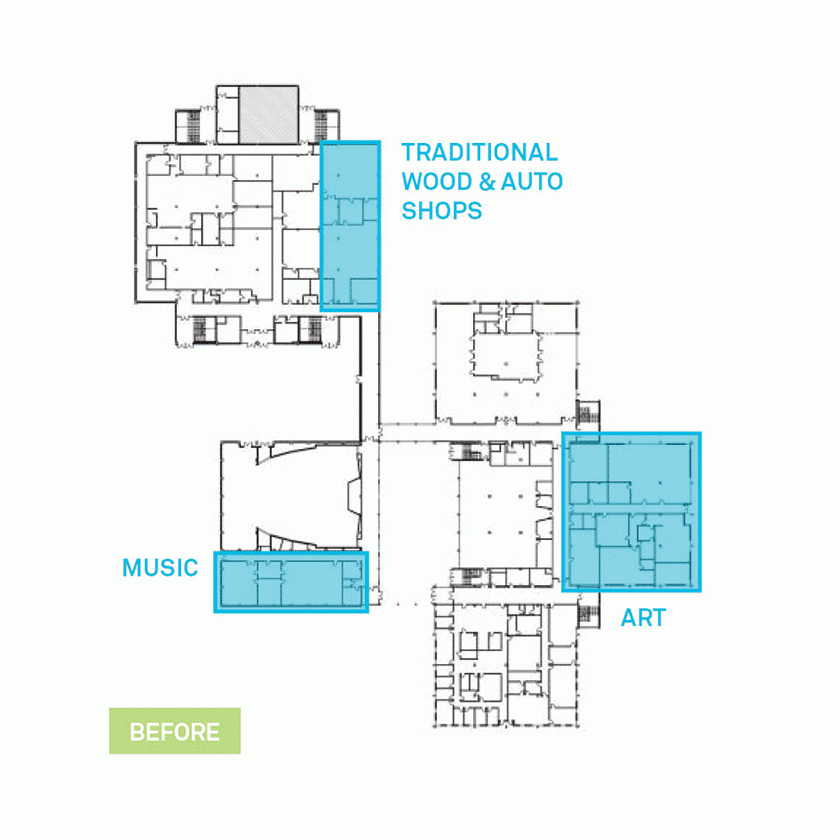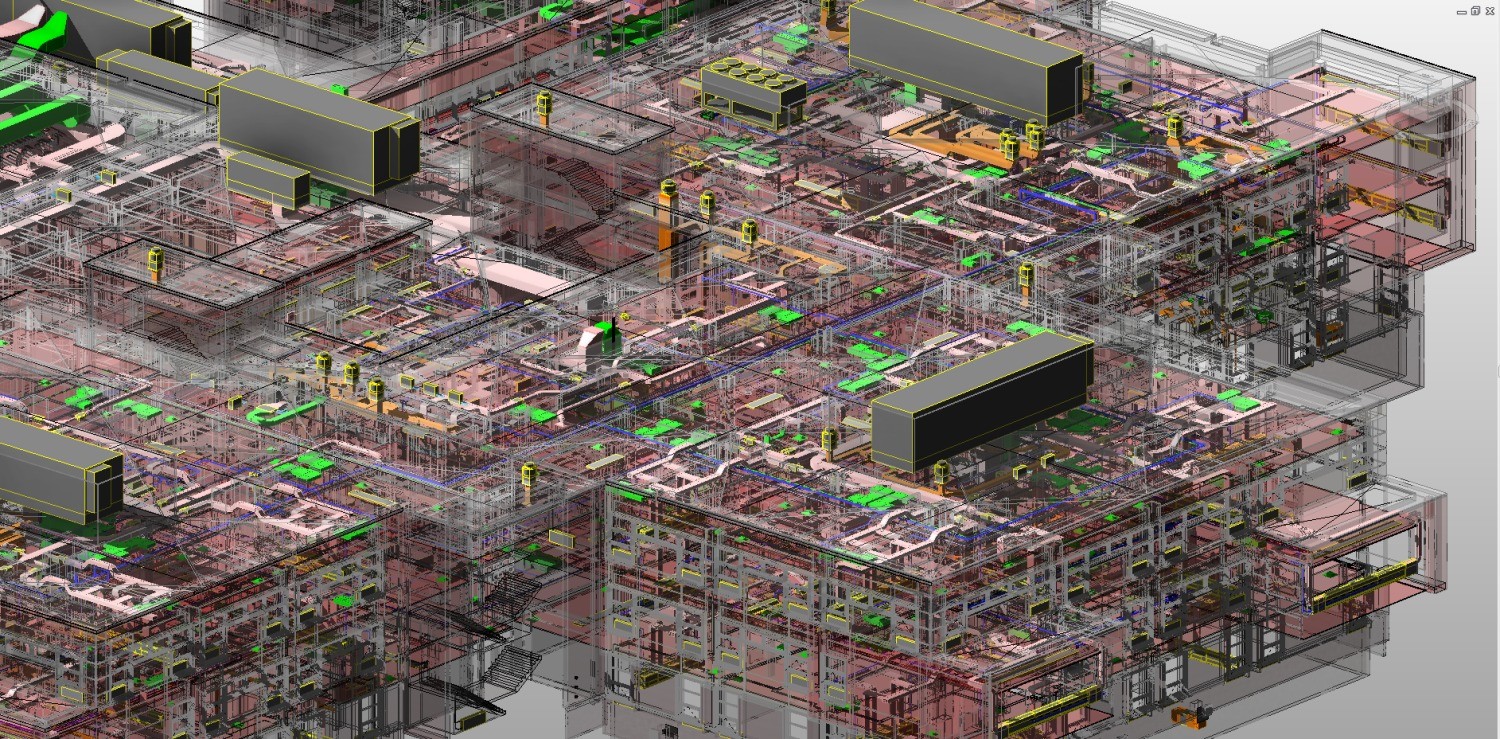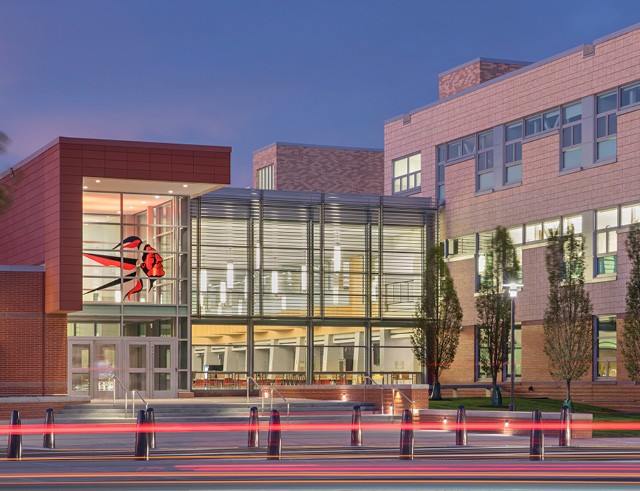The team began with a feasibility study that included a town-wide search for a suitable alternative to the existing site, focusing on twelve properties. The study proved that the original location was best suited for the school, given its ideal location in the middle of town. The site also provided specific challenges, as it was built entirely on top of a landfill and surrounded by a floodplain. It required extraordinary bracing via pressured injected footings, helical piles, and tilt slabs to stiffen the massive concrete building frame and prevent settlement over time.
The process the engineering team developed to make this happen earned a Bronze Award in Engineering Excellence.

