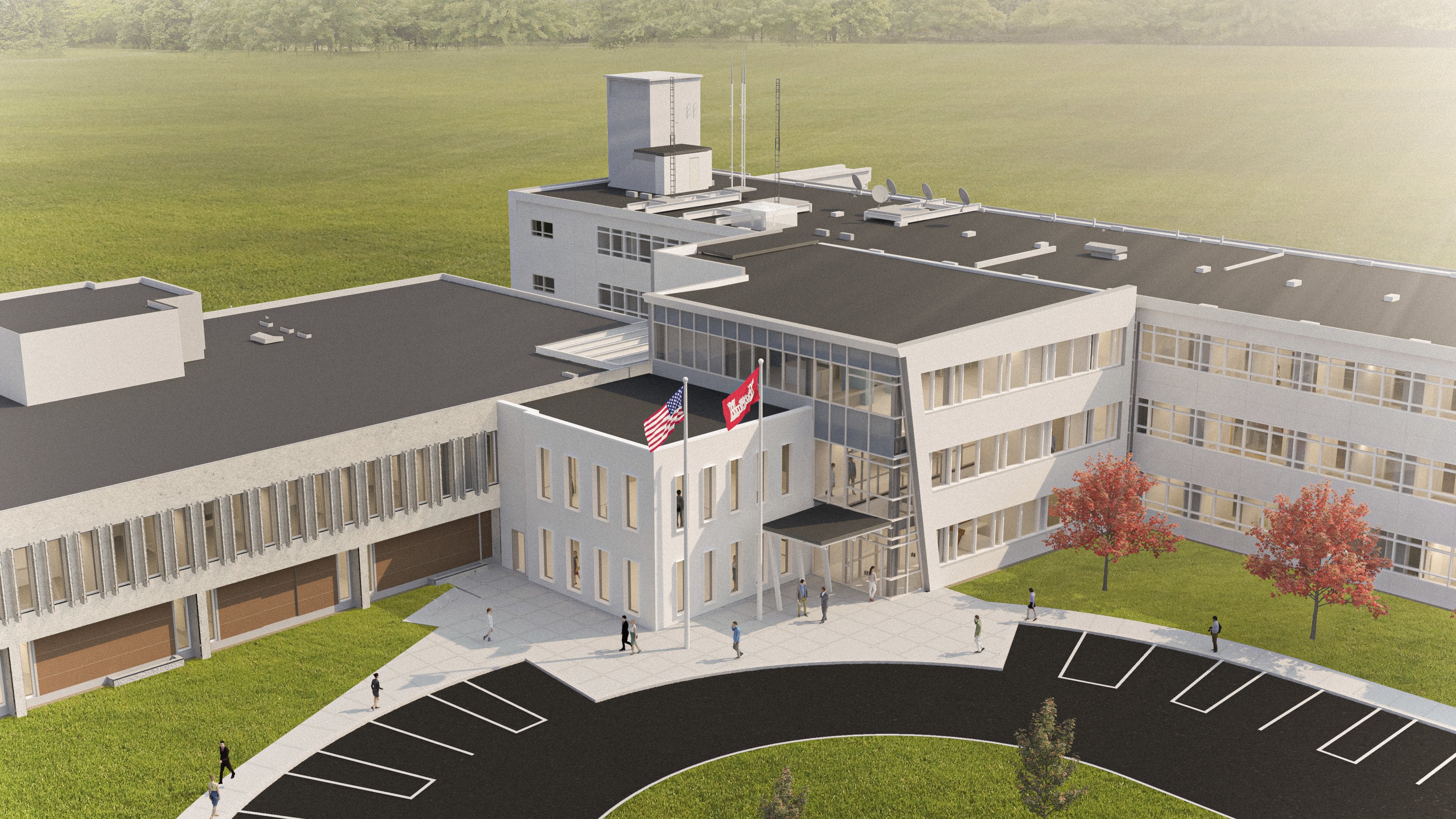Uniting a District Headquarters
SMMA was awarded an IDIQ for design and engineering services with the U.S. Army Corps of Engineers (USACE) North Atlantic Division, specifically the New England District. One of several task orders was to re-locate the existing New England District Headquarters offices from a leased building outside of Federal Government property to two existing buildings on Hanscom AFB, MA.
This project would ultimately increase collaboration both within and across departments, attract the next-generation workforce, provide a state-of-the-art office space for all employees, and save costs. In order to fulfill client goals, SMMA had to completely reinvent the Hanscom AFB buildings – which previously housed labs and a data center connected only by a narrowly enclosed walkway – into a unified office building experience suited to represent a regional headquarters.



