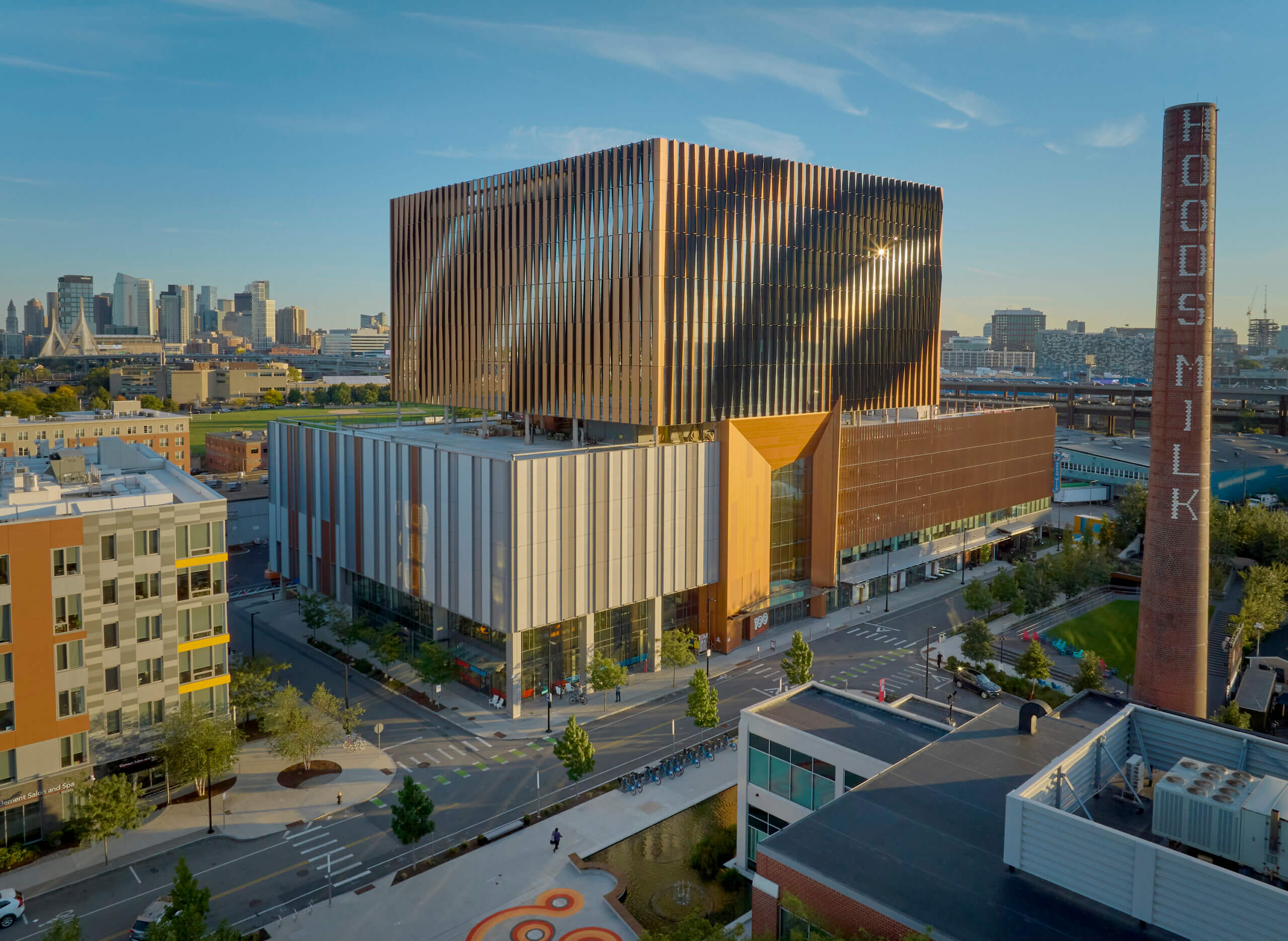
The LEED Gold Certified tower sits atop an existing parking garage, lab, and retail building designed by SMMA with structural bracing to accommodate future expansion. The tower’s form is efficient: a six-story box carefully positioned to pass loads through the existing garage down to its footings.


The expression of the building takes cues from both its elevated position against the backdrop of the sky—some 80 feet above street level—and its high visibility from many vantage points around the city and Hood Park.
The final design embraces simple geometry. It respects the owner's desire for the building to reflect the tranquility that once characterized Hood Park, a former marshland and mill pond along the Middlesex Canal.


Using a 5’x15’ module, the façade is variable and fluid.
The copper-colored metal panels capture and reflect sunlight in varied ways throughout the day. Reflective glass lends verticality and mirrors the sky while minimizing solar heat gain. Expressive laser-cut fins shade the windows while creating a dynamic flowing expression that envelops the building.


“The concept of adding a vertical addition to an existing building was a pretty tall challenge. Many development teams would shy away from it. But SMMA and Lee Kennedy [contractor] have threaded the needle to create an absolutely stunning addition to what was already a very strong and well-built building.”
Chris Kaneb, Catamount Management

