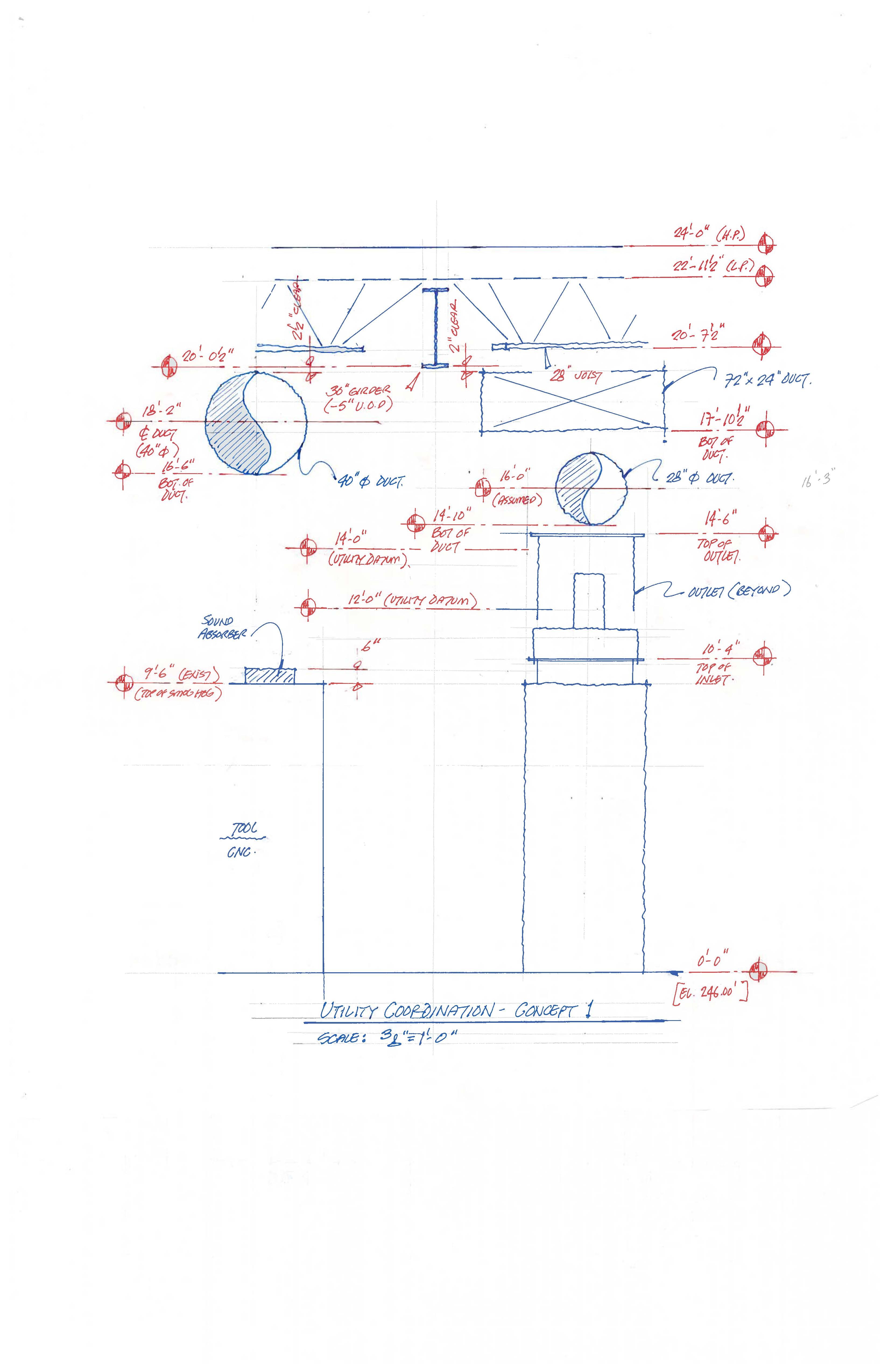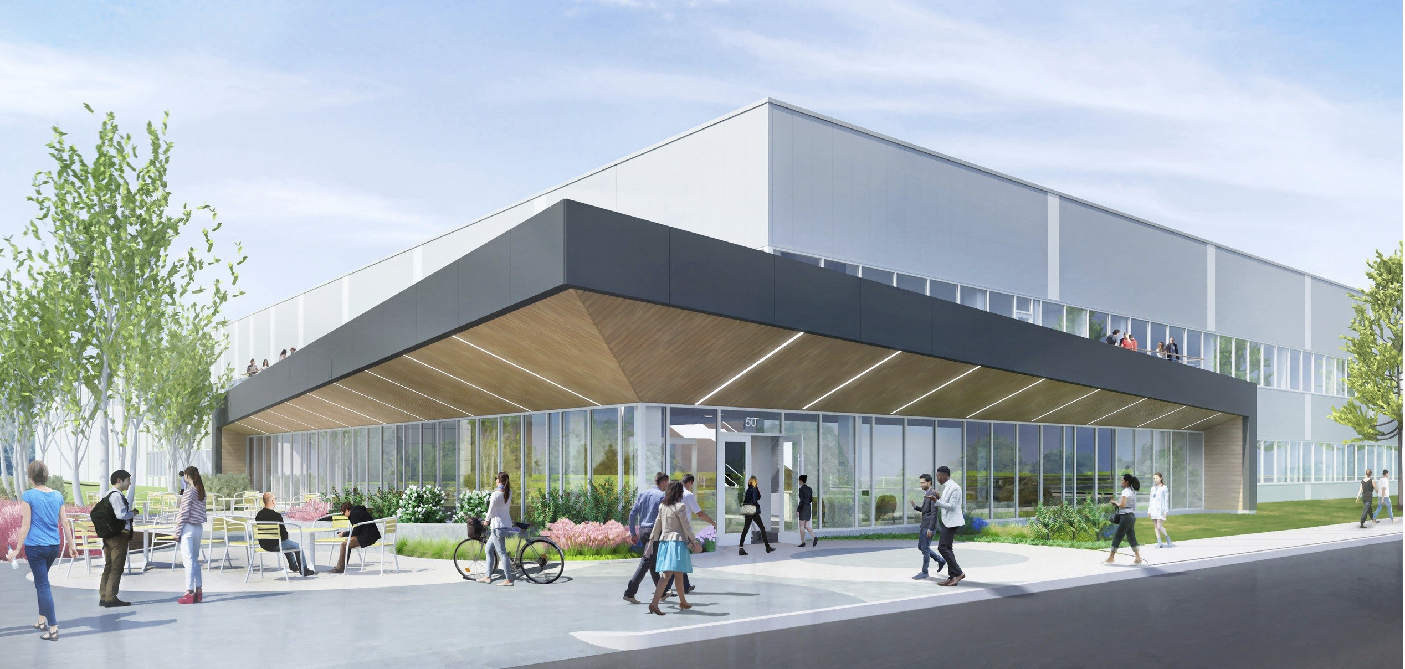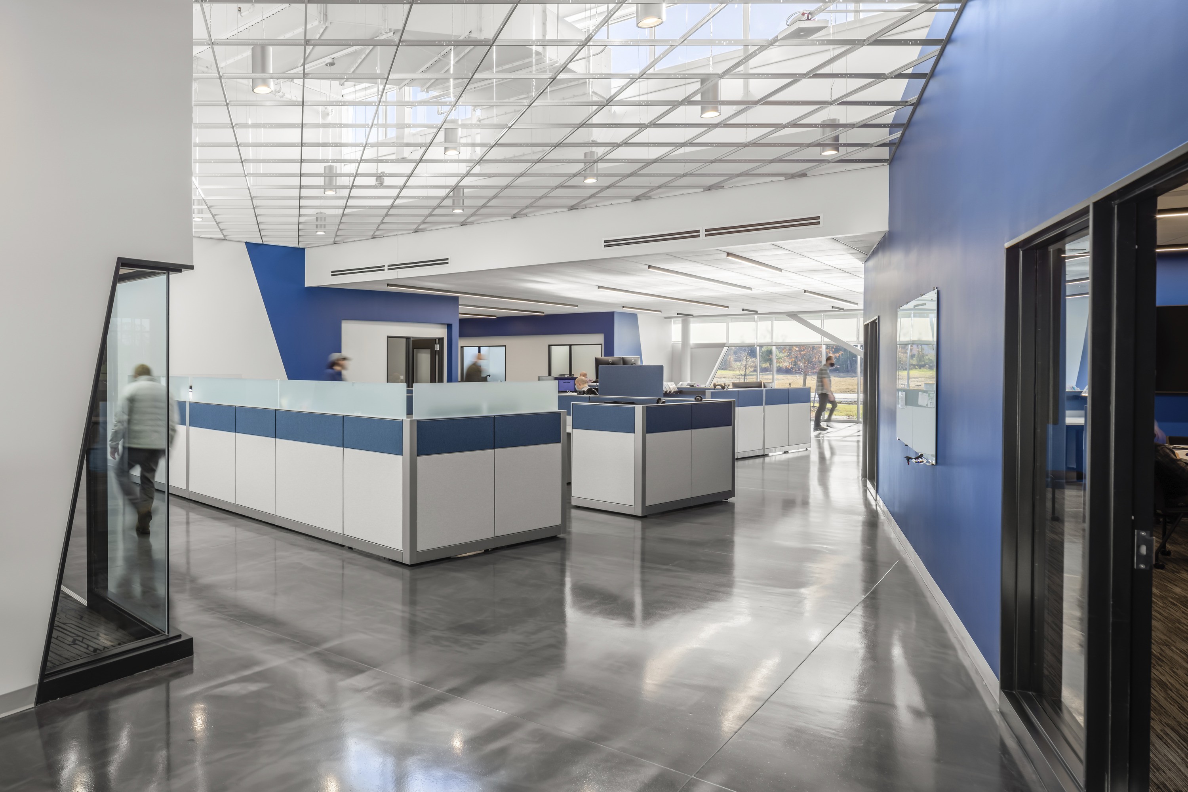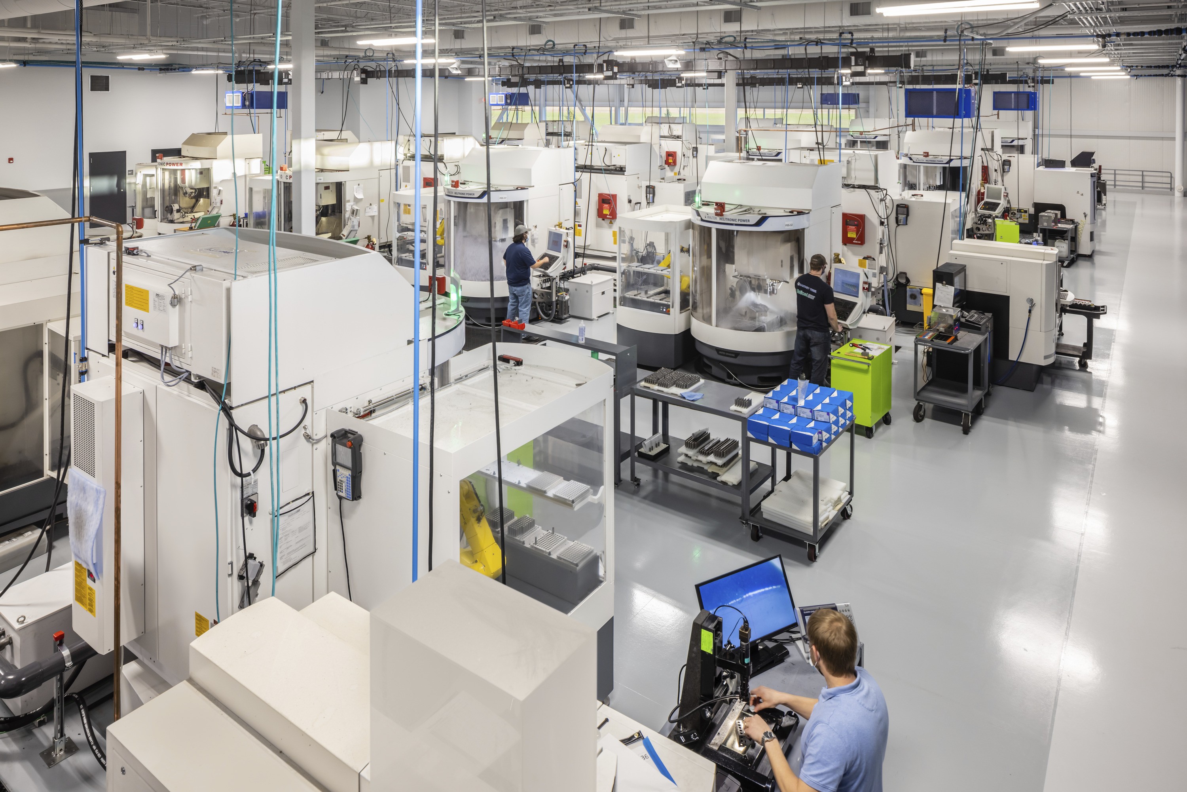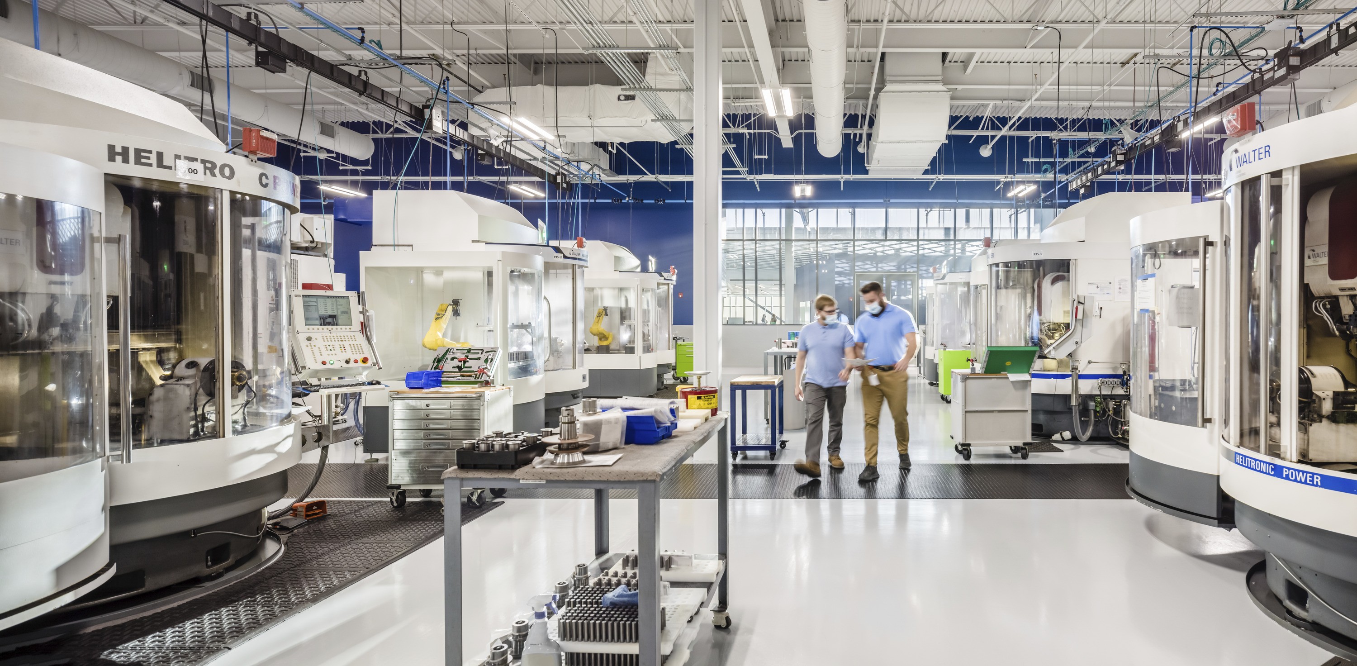Good design can be seen in the details: are utilities provided throughout the facility in a way that is organized, clean, and makes sense, or were the lights, ducts, piping, and sprinklers all installed individually in an unorganized way that casts shadows throughout the manufacturing floor and results in an unsightly jumble of tubes and chords? A great project occurs when a high level of attention is paid to these details, and all parties collaborate on the layout. An example this type of coordination can be found in the ‘club sandwich’ method utilized in the Harvey Performance Company’s new facility, where ductwork and utilities like power and cooling lines are organized in neat horizontal layers creating distinctive pathways to provide for better utility coordination, easier access for maintenance, eliminate shadows and to provide a more positive impact on the human experience.
Attention to design details also applies to planning for the flow of the space. The obvious implications are in the movement of people, raw materials, and finished product; we need to be able to move efficiently around the manufacturing floor and from the storage space to the office or other amenity spaces. Just as important is the movement of machinery. If there is an array of tools, eventually one will need to be repaired or replaced, so the space must easily and efficiently facilitate that shift or removal.

