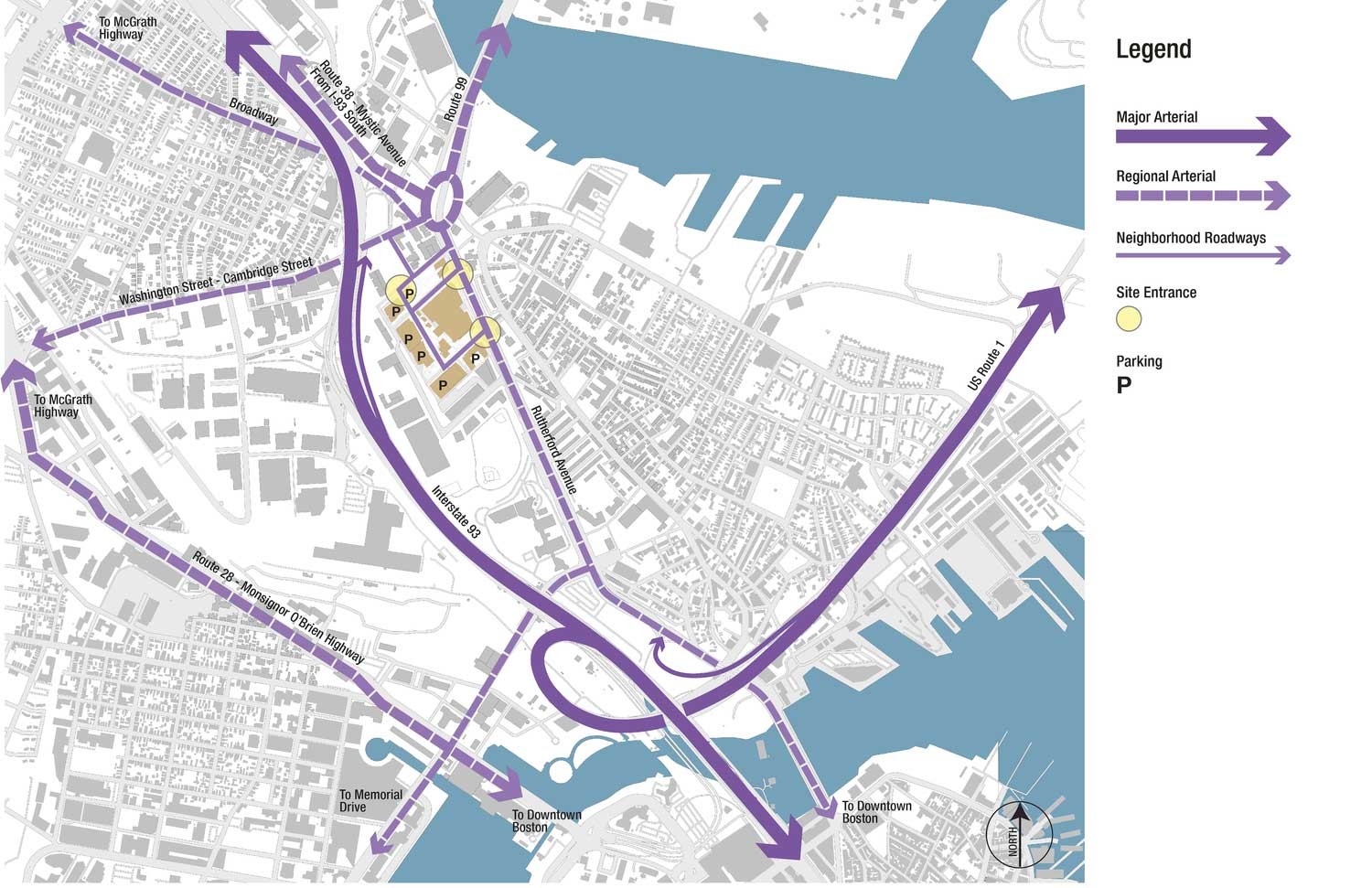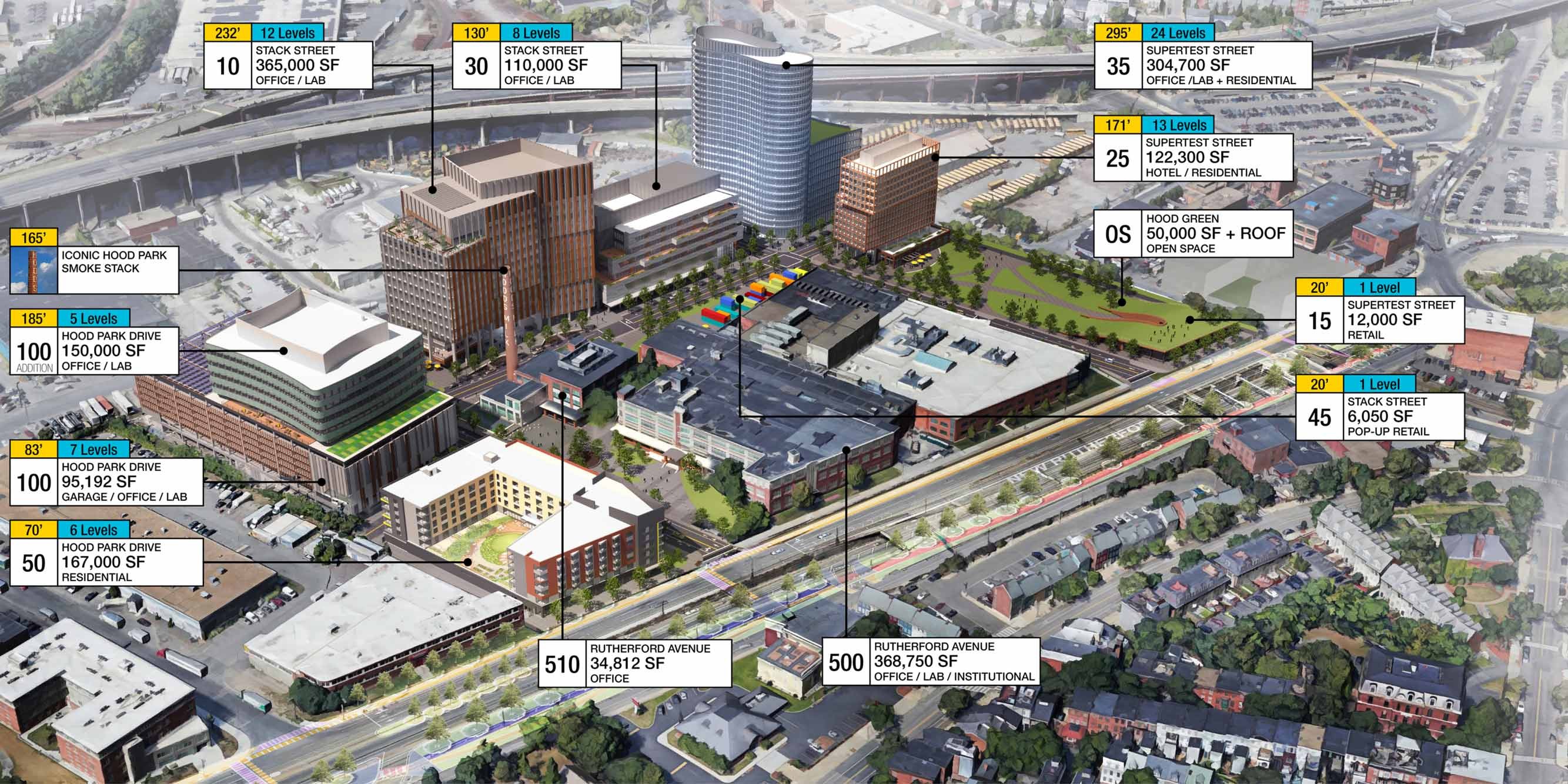A primary focus of the new master plan was to extend the neighborhood street grid. The goal was to reconfigure surrounding streets to make Hood Park an integral part of the Rutherford Avenue corridor and nearby Sullivan Square. Though existing arterial patterns remain, some new ones have been added. The primary streets are Supertest Street, Stack Street, and Hood Park Drive. Secondary streets are formed by constructing extensions, causing them to intersect with Hood Park Drive.
The new grid will create predictable and complete streets that connect the future redevelopment of adjacent properties to the north, south, and west. These streets will also enhance vehicle, bicycle, and pedestrian connections to and from the rest of Charlestown.




