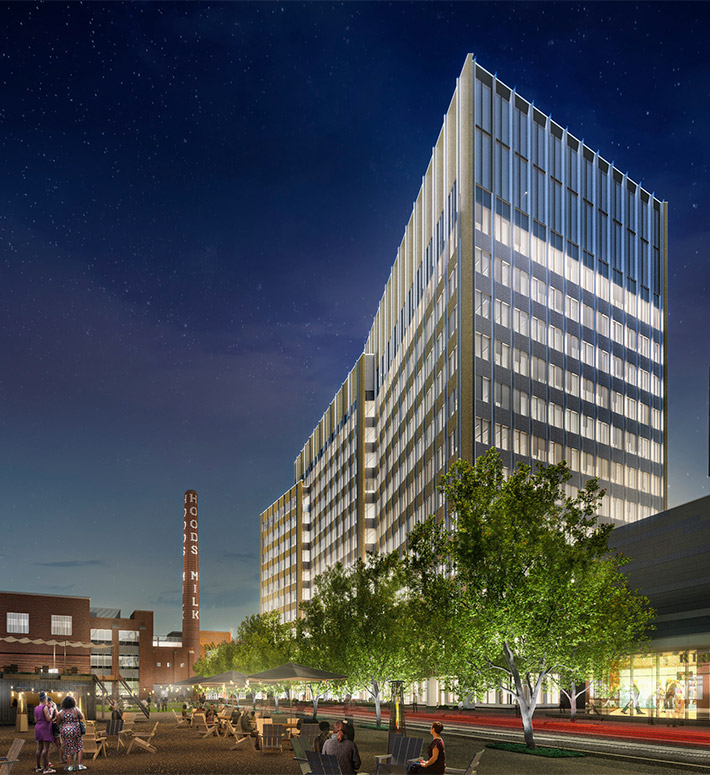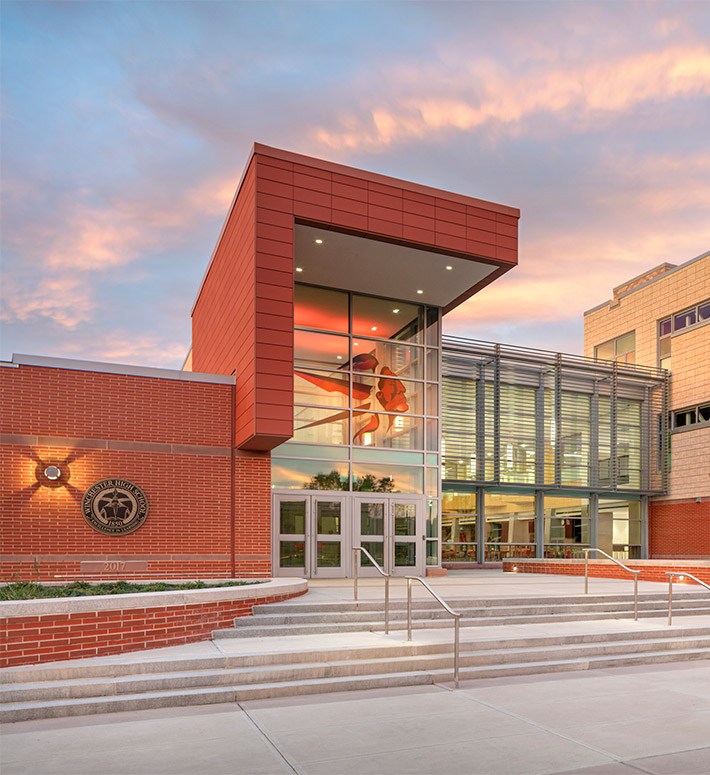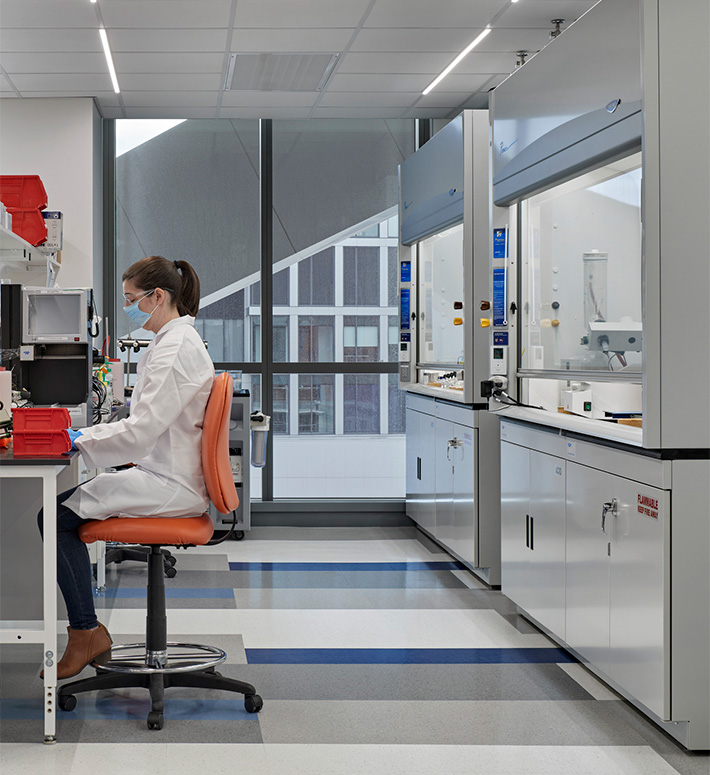
Our Corporate & Commercial studio believes that workplaces must be a positive reinforcement of a company’s values and business practices, helping to foster employee engagement through meaningful everyday experiences. We reject a one-size-fits-all mentality in favor of accommodating future reconfigurations, cultivating innovation, and developing a precise knowledge of each client’s unique vision, brand, and culture.
Our holistic approach to commercial development goes back to the early days of the firm. We are skilled at permitting comprehensive sites and understanding the metrics of a developer’s initiative: designing space for the maximum per-square-foot rates the market will allow. Our professionals utilize their experiences and a rich interdisciplinary knowledge base to take on virtually any real estate challenge.
Explore Projects Download BrochureWe excel at delivering attractive, secure facilities that best meet the unique daily demands of those who serve our country. SMMA offers a team of specialists experienced in solving the challenges of federal government clients and navigating the special safety requirements, planning, permitting, and energy needs often inherent to their projects. Since we are built upon a foundation of interdisciplinary collaboration, we deliver successful outcomes on time and on budget.
We are committed to delivering quality facilities that integrate high-level design, functionality, and sustainability for defense agencies and protectors of homeland security. SMMA understands the opportunities associated with designing these projects and is proud to partner with those who serve our communities and protect our freedom.
Explore Projects Download Brochure

We are inspired by higher education institutions when working closely with them to advance their educational mission and the student experience. By embracing client goals and challenges, our team plans and designs innovative, functional, and effective educational spaces that enhance learning opportunities and the campus experience. We aim to foster collaboration and to respond to a new generation of active and digitally-oriented learners and educators.
Our architects, engineers, master planners, and landscape architects work in harmony with institutions and their communities to achieve shared stewardship and a holistic transformation of educational buildings and landscapes. The results are successful projects that elevate our higher education clients and the communities they serve.
Explore Projects Download BrochureSMMA’s K-12 studio is one of the most reputable in New England. Our firm brings together in-house educational planners, architects, and engineers to produce the most innovative and effective designs for 21st century education. Our integrated design approach seeks the input of all stakeholders — superintendents, principals, teachers, staff, and students — to examine every option and help education thrive.
Our firm’s multidisciplinary knowledge base helps implement collaborative, student-centered, and project-based learning spaces into our designs. We share a common purpose to maximize return on a community’s most important investment: its schools. Our environments aim to support all students as they learn, grow, and advance.
Explore Projects Download Brochure

Our integrated practice applies its unique team perspective to solve today’s science and technology complexities. Founded by MIT alumni, we are proud of our legacy of providing research-based design expertise; by strategically leveraging our multidisciplinary experience, our clients benefit from less decision back-tracking, faster response times, greater risk mitigation, and more design innovation.
We have a rich portfolio of problem-solving and approach each project with intelligence and innovation, using our combined experience to guide — not constrain — our solutions. We’ve planned and designed a variety of research, manufacturing, clean, engineering, and specialized spaces, of which we ensure the highest possible quality. Guided by energy, passion, and focus, we create research environments that balance functionality, safety, aesthetics, sustainability, and resilience.
Explore Projects Download Brochure