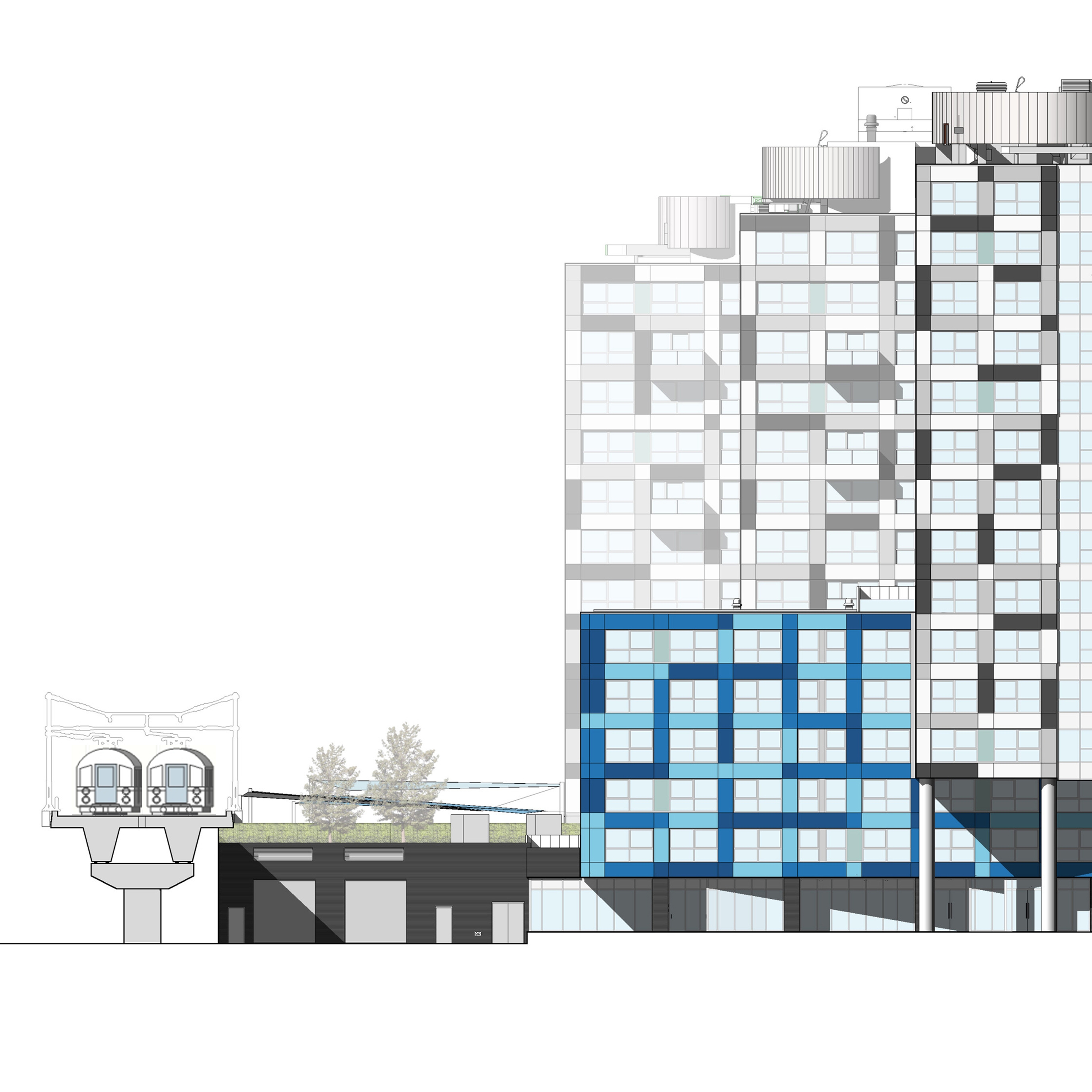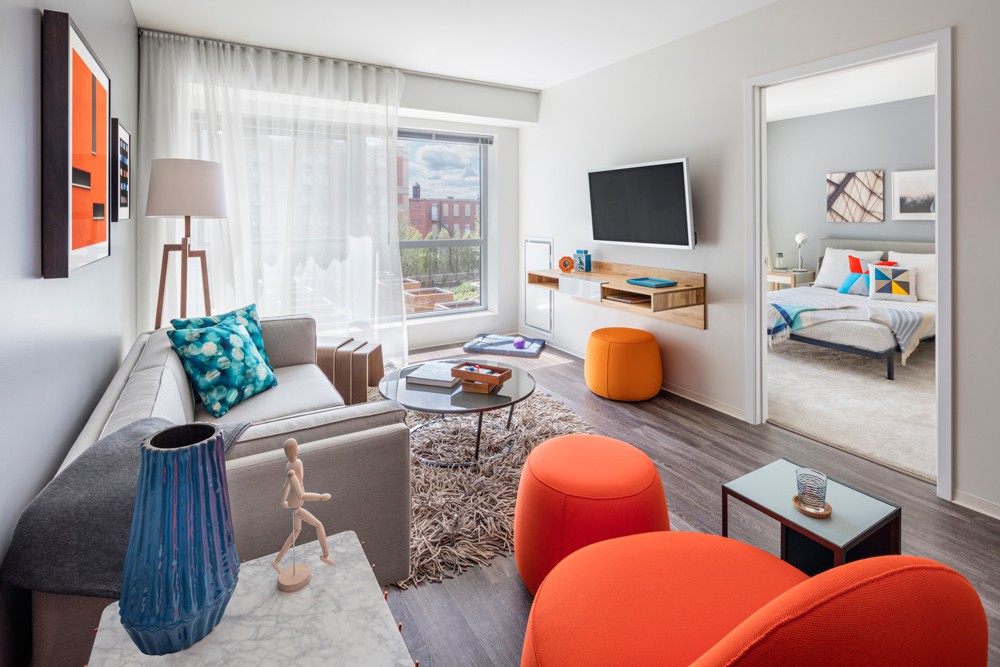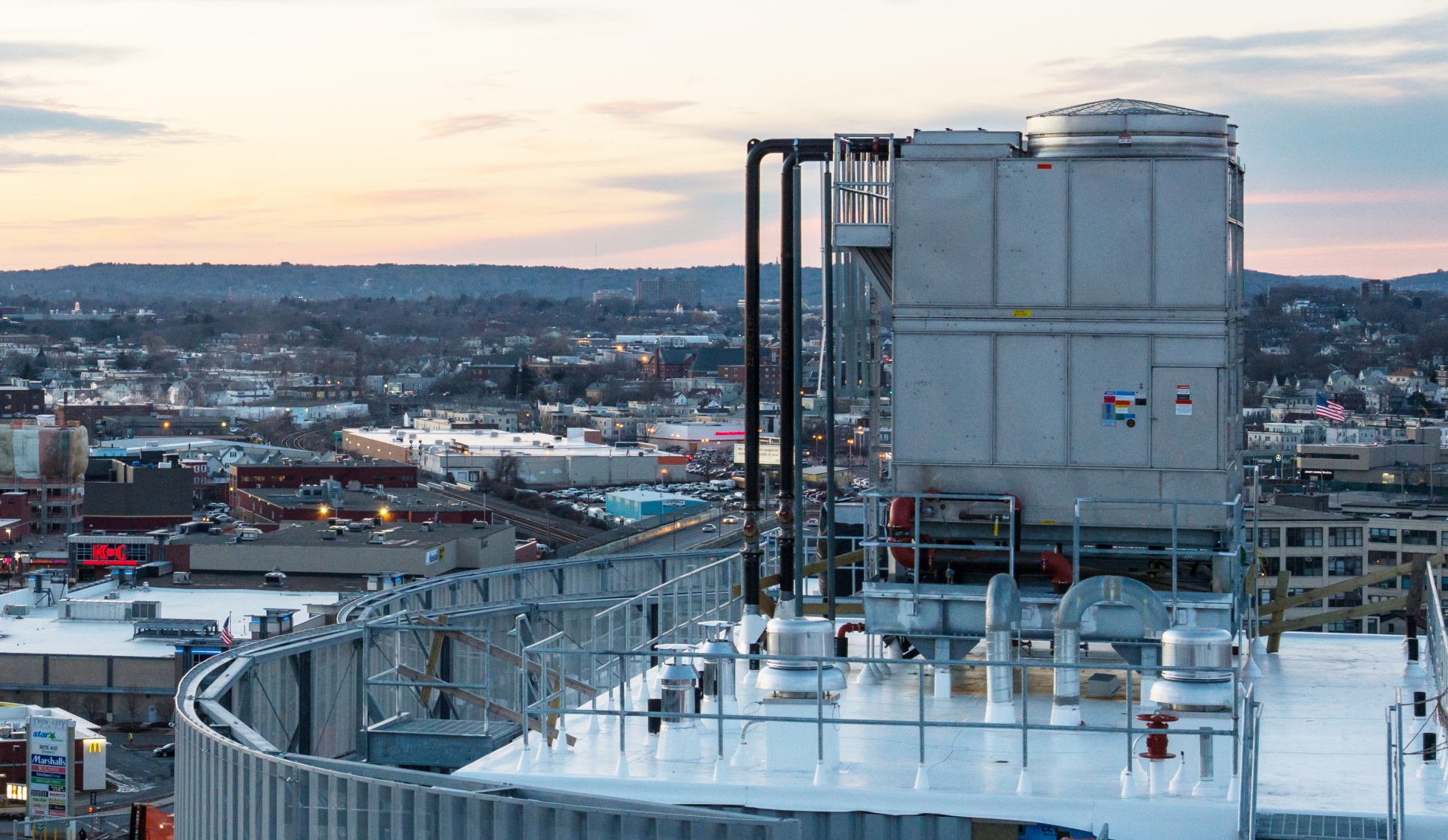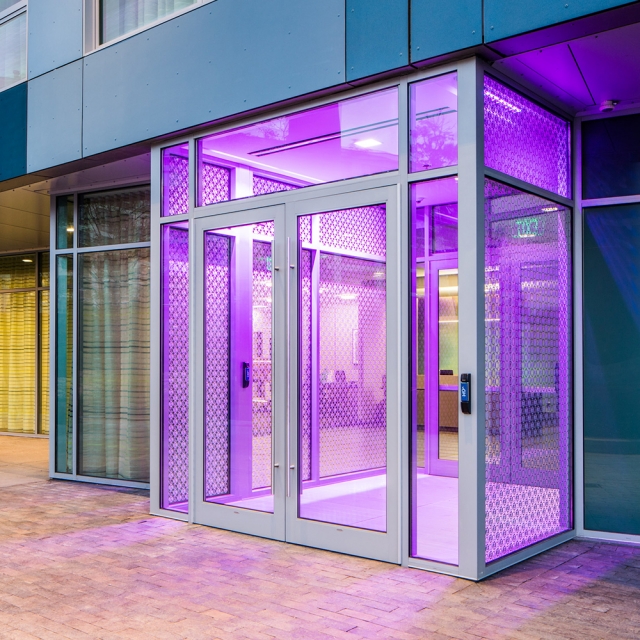The planning for Zinc situated the development in proximity to the site of the future Green Line relocation and extension project by the Massachusetts Bay Transportation Authority (MBTA). Located steps from the relocated Lechmere Transit Station, residents can quickly get to Union Square, Tufts University, and downtown Boston via subway.
The project achieves the core principles of transit-oriented development by providing livable and sustainably designed housing with greater access to urban jobs and opportunities. It also helps to realize lower regional congestion, air pollution, and greenhouse gas emissions, and reduce transportation costs for residents, thus freeing up household income for other purposes.
Learn more about transit-oriented developments by clicking here.








