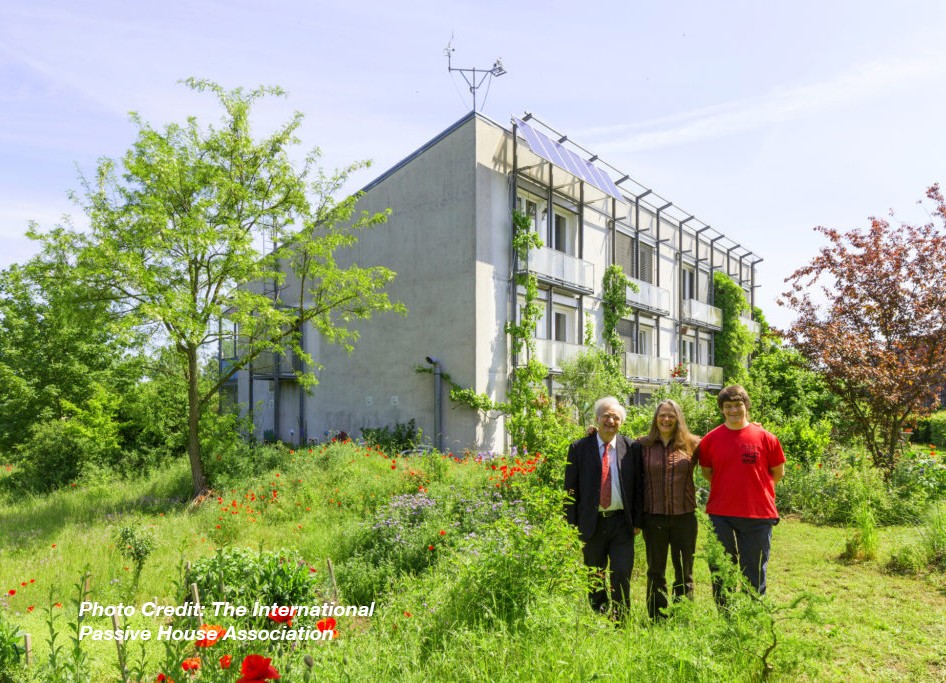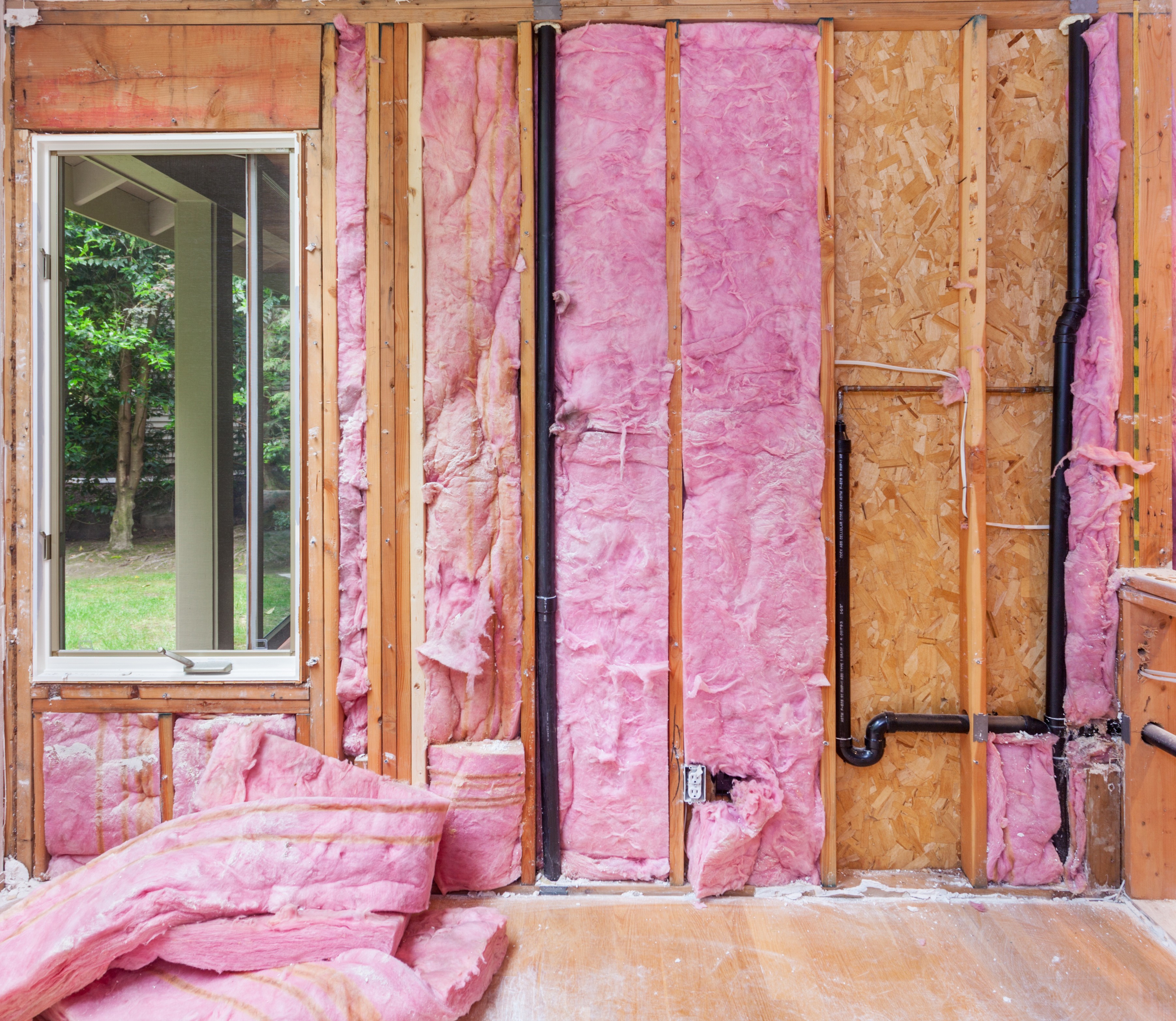In 1988, Dr. Wolfgang Feist built the very first Passive House building in Darmstadt, Germany. The house abided by five basic principles: extremely well-insulated glass and doors, highly efficient but small HVAC equipment, airtight construction, minimized thermal bridges, and highly insulated exteriors. Inspired, Dr. Feist compiled these principles with his own energy model for public use, now called the Passive House Planning Package (PHPP).
Pictured: Dr. Wolfgang Feist and the first Passive House project.





