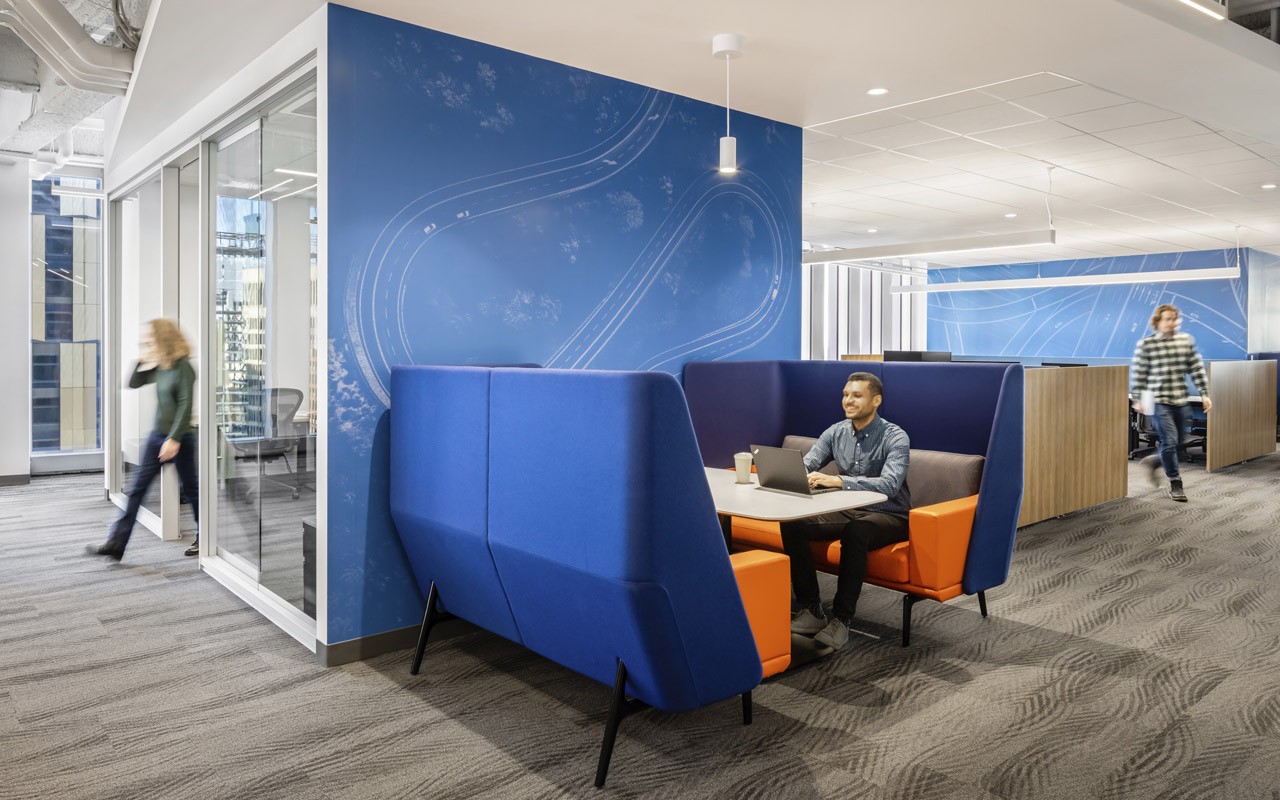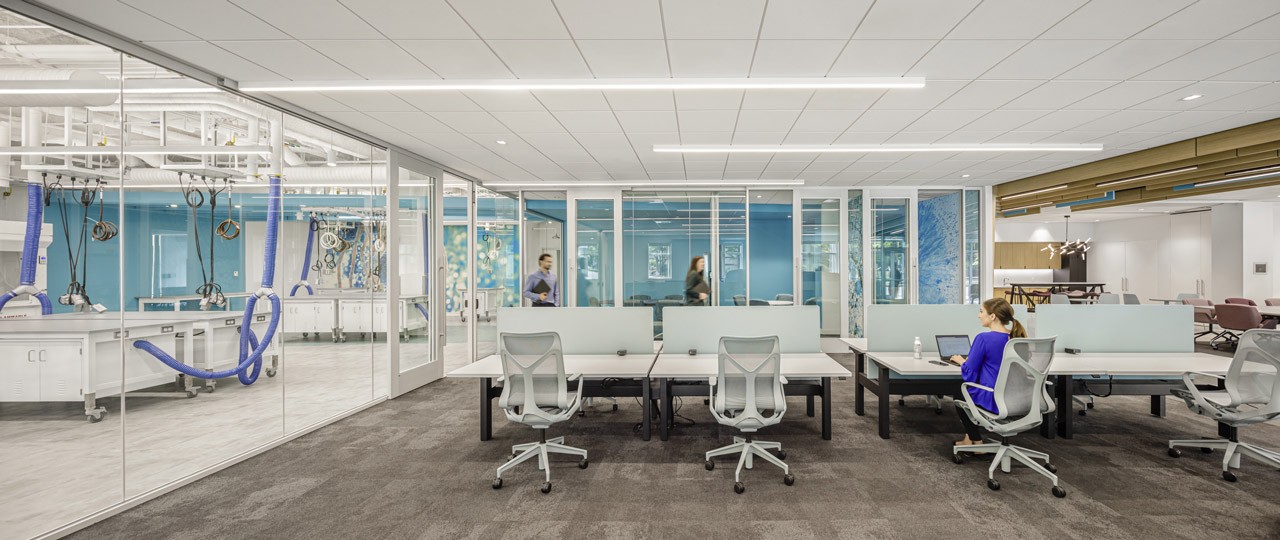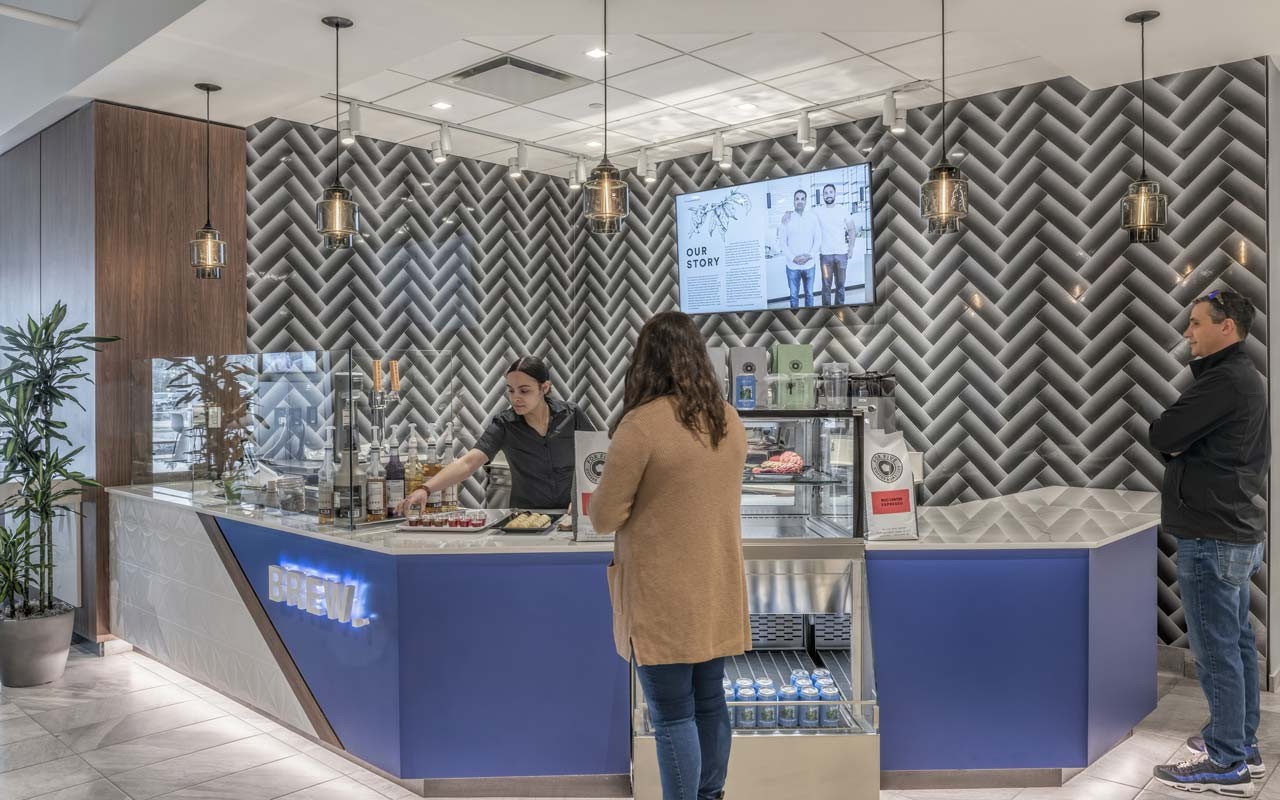Workplace optimization is not just a byword for shedding space and cutting jobs. Sure, you may end up with less overall space. But that space will be used smarter. In many cases it is about improving what your existing space can do and increasing the amount of function it can provide. This goes for all kinds of workplaces: an office, lab, dining area, conference space, patio, and so on.
Nor is it a one-size-fits-all deal. Every company is different, and so is every team. A five-person team will have different space requirements than a cohort of 50. So the question becomes: What kind of space is most efficient for my work? Three recent SMMA projects may help you find the answer:
Case #1—Nimble lab/office space
Today’s life science market is a hotbed of innovation and discovery. It is also leading the way in workplace optimization for the hybrid era.
The award-winning Waters IMMERSE research hub in Cambridge, MA is a case in point. Designed as a pilot space for Waters’ lab/office program, the space can be easily reconfigured for new uses, products, and technologies. The design foregoes the typical “hard” barrier between lab space and office space by separating the two areas with a floor-to-ceiling glass wall. This creates a feeling of openness: Office teams can see what their lab colleagues are up to, and vice versa.



