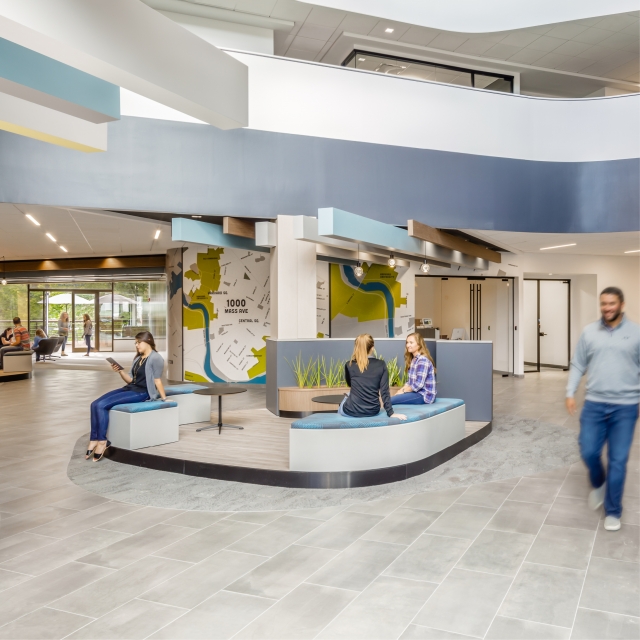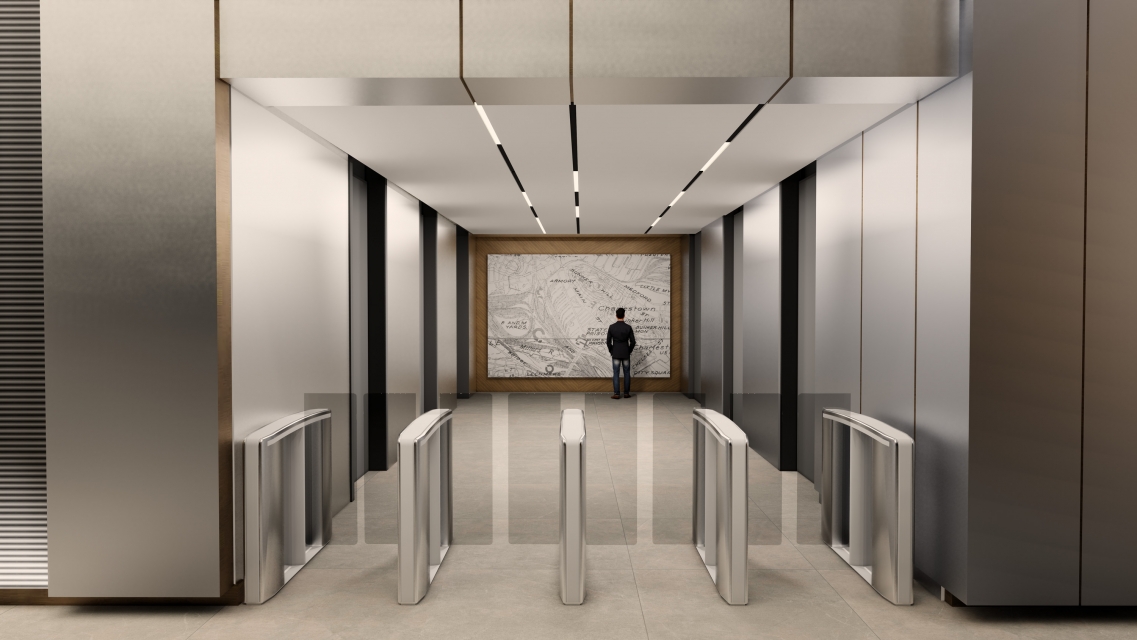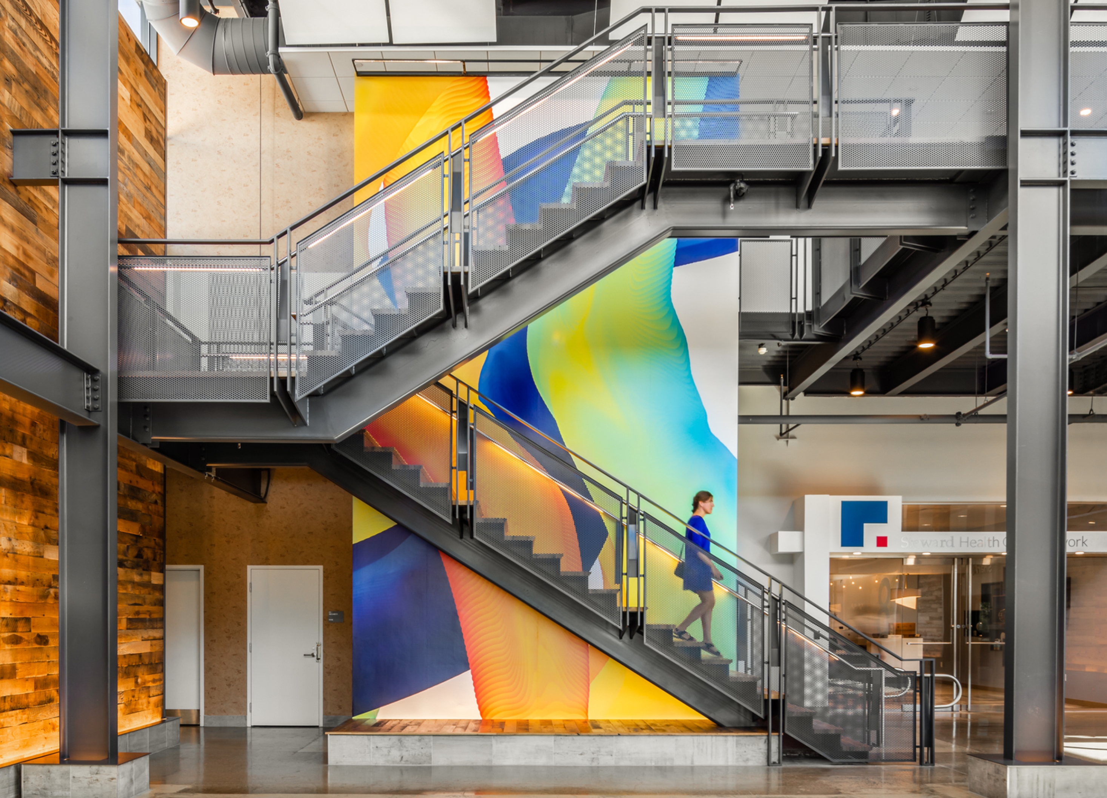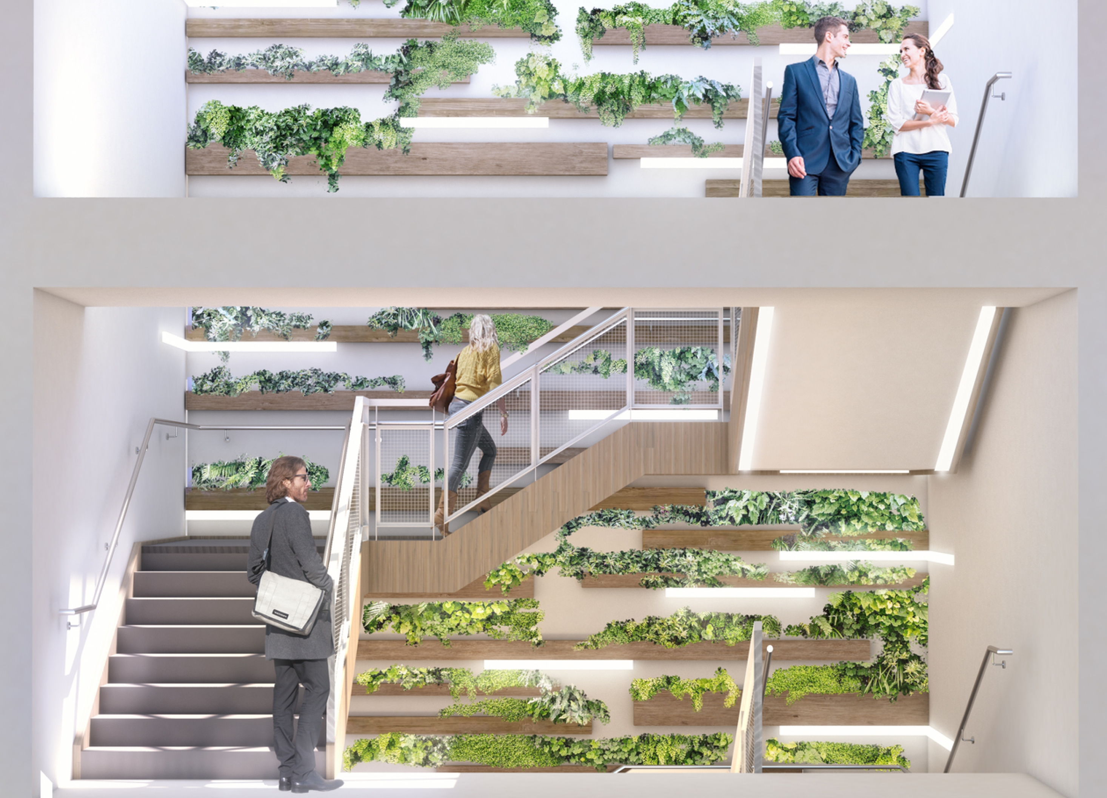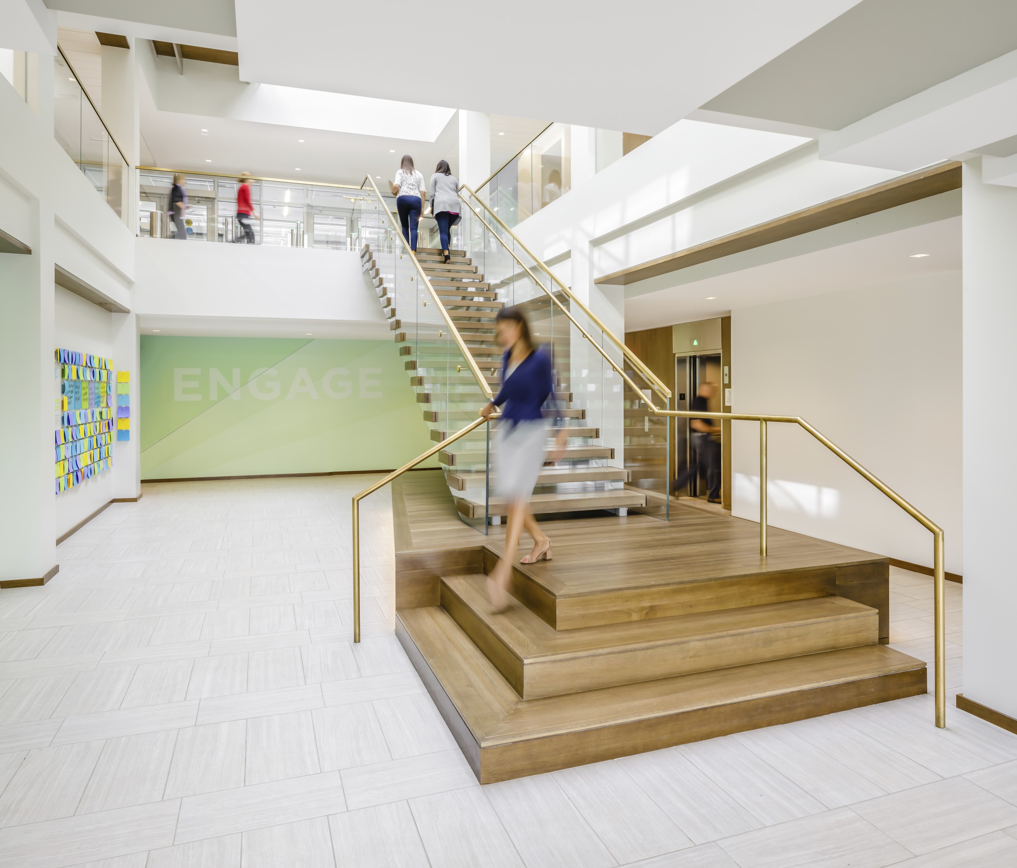A Q&A with SMMA Interior Designer Benjamin Abbett on the importance of lobby design.
Q: When designing lobbies, who should the audience be?
A: Everyone from brokers to tenants. The owner of the building and the broker should be on the same page, thinking about the potential employees of their tenants. Though lobbies are not within the bounds of tenant space (since it is not their dedicated space), they have still chosen a building as a home for their company. This means that lobbies act as the front door to both existing and future employees. The broker should want the company to succeed, to grow, to need more space — They need to think about lobbies as a first impression to tenants, visitors, and even passersby. Luckily, from my experience, most brokers already do!
Q: What are some of the biggest considerations surrounding lobby budgets?
A: There are a few pricey considerations that need to be addressed up front during the programming phase of any lobby project. For example, security and reception desks are very involved, very necessary, pieces of millwork that require a high level of coordination with the building owner for its needs to be tastefully accommodated. There are also additional security features, such as turnstiles, that take up space (and budget!) and should be established as soon as possible with the client.
Then, there is building energy code. Vestibules with revolving doors and air curtains are all expensive, especially if your client wasn’t planning on putting one in to begin with. This is particularly impactful on lobby refreshes, where the requirements and code have changed since the building was built. Thus, designers need to prioritize energy code analysis as soon as possible to determine the most meaningful places to spend money for long-term investments.
If you don’t know what your building requires until you’re too far along in the process, you’ll end up settling for solutions that seem like an afterthought.
There also needs to be a focus on flooring! That terrazzo floor that was installed in the 60s, the solid brick floor from the 80s, and even the beautiful natural stone floors from the 90s are all materials that aren’t easy to break up and remove. They can really hold a building back from attracting fresh tenants and keeping current tenants happy, especially if loud demolition is required in an occupied building. Creative solutions balance strong technical knowledge, an understanding of current products, and the ability to educate clients on their options.

